← Back to ARCH 7111 Design A
Architecture x Ecology: Unbuild.Design
Professor: Felix Heisel / TA: Leanna Humphrey
As a way to overcome the social, economic, and environmental problems of the current linear economic system, the concept of the circular economy is increasingly gaining attention, defined as one that is “restorative and regenerative by design and aims to keep assets, components, and materials at their highest utility and value at all times.” [1] The consequent closing of production and consumption loops offers not only the possibility to end the loss of valuable finite resources, but also to reduce dependencies on global, volatile resource markets, prevent greenhouse gas emissions, mitigate the effects of the climate crisis, and support new business models and green job opportunities.
The Circular Construction Lab (CCL) in the Department of Architecture at Cornell AAP houses a design research program that advances the paradigm shift from linear material consumption towards a circular economy within an industrialized construction industry. At the intersection of architecture, engineering, material and computer science, as well as economics, the lab investigates new concepts, methods and processes to (1) design and construct buildings as the material depots for future construction, and (2) activate the potential of the built environment as an 'urban mine' for today's construction. In circular construction [2], the most effective strategies engage the smallest cycles. Local reuse not only preserves embodied values (carbon, water, skill, labor) of assets, products or materials within the community, but requires less emissions from transport and includes the potential of cultural and historic preservation into the development of a culture of care.
Unfortunately, to date, reuse in architecture is mostly a trade of “master builders” applied to unique lighthouse projects, and far from the scale of industrialized construction required for meaningful impact on the economy (and ecology). The Unbuild.Design studio asks the question how systemic concepts or methods for the direct reuse of building elements and components at scale can be developed and implemented – utilizing Ithaca, New York as both urban mine and site for its investigation. Beginning with selected building typologies as a material source, students are tasked to design a series of spatial follies that address the global aspiration of the circular economy through the development of both systemic design for disassembly proposals and local resource- specific architectural applications. Through this investigation, the studio aims to promote a new design paradigm that begins from material availability and specificity, and foresees future material and component reuse within industrialized re-construction.
Assignment 1:
The studio begins with a given resource: We will investigate three built structures in Ithaca (all of them marked for demolition within the next half year) as material sources for salvage and reuse. You will be working in groups of 12 to develop detailed qualitative and quantitative documentationof all elements, details, considerations and limitations of the given ‘urban mine’ in order to generate a realistic and specific catalogue of materials for the design process in Assignment 2. Your groups’ conversation and investigation on material qualities, embodied values and deconstruction technics will be supported by tutorials, a specific set of provided (experimental) tools as well as experts from the fields. Please be an active participant in this internal and external conversation.

Group 1: 302 College Ave, Ithaca, NY (1/2)
Noor Abdulkhaleq
Klytaimnistra Avgetidou
Sijia Chi
Shhrruti Jain
Eric Peters
Phasit Rattanachaisit
Aubrey Sterling
Weijia Sun
Haoyuan Wang
Ziqi Wang

Group 1: 302 College Ave, Ithaca, NY (2/2)
Noor Abdulkhaleq
Klytaimnistra Avgetidou
Sijia Chi
Shhrruti Jain
Eric Peters
Phasit Rattanachaisit
Aubrey Sterling
Weijia Sun
Haoyuan Wang
Ziqi Wang

Group 2: 401 E. State Street, Ithaca, NY (1/2)
Chiehsheng Huang
Chuyi Wu
Fanghong Xu
Haotian Ma
Hyun Jun Cho
Minfeng Jiang
Minjae Koo
Ohjin Jo
Thakan Navapakpilai
Yang Du
Yunqin Wang
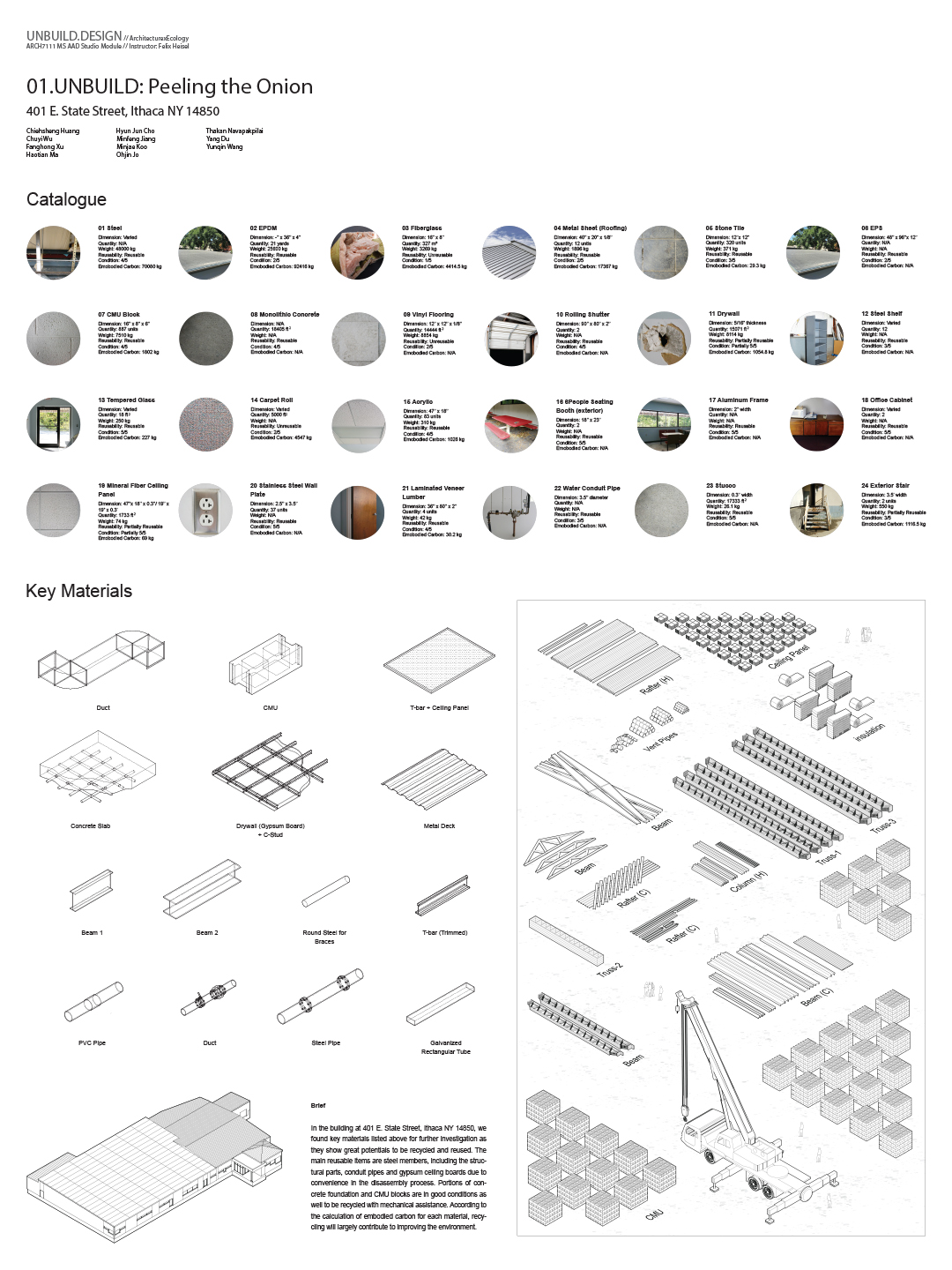
Group 2: 401 E. State Street, Ithaca, NY (2/2)
Chiehsheng Huang
Chuyi Wu
Fanghong Xu
Haotian Ma
Hyun Jun Cho
Minfeng Jiang
Minjae Koo
Ohjin Jo
Thakan Navapakpilai
Yang Du
Yunqin Wang

Group 3: 206 College Ave, Ithaca, NY (1/2)
Jin Kyung Cho
Xinyue Geng
Lulin He
Valentina Haro
So Min Lee
Tongbi Li
Sampriti Sheth
Eduardo Cilleruelo
Connor Yocum
Yao Wing
Xiaobai Zhao

Group 3: 206 College Ave, Ithaca, NY (2/2)
Jin Kyung Cho
Xinyue Geng
Lulin He
Valentina Haro
So Min Lee
Tongbi Li
Sampriti Sheth
Eduardo Cilleruelo
Connor Yocum
Yao Wing
Xiaobai Zhao

Group 1: 302 College Ave, Ithaca, NY (1/2)
Noor Abdulkhaleq
Klytaimnistra Avgetidou
Sijia Chi
Shhrruti Jain
Eric Peters
Phasit Rattanachaisit
Aubrey Sterling
Weijia Sun
Haoyuan Wang
Ziqi Wang

Group 1: 302 College Ave, Ithaca, NY (2/2)
Noor Abdulkhaleq
Klytaimnistra Avgetidou
Sijia Chi
Shhrruti Jain
Eric Peters
Phasit Rattanachaisit
Aubrey Sterling
Weijia Sun
Haoyuan Wang
Ziqi Wang

Group 2: 401 E. State Street, Ithaca, NY (1/2)
Chiehsheng Huang
Chuyi Wu
Fanghong Xu
Haotian Ma
Hyun Jun Cho
Minfeng Jiang
Minjae Koo
Ohjin Jo
Thakan Navapakpilai
Yang Du
Yunqin Wang

Group 2: 401 E. State Street, Ithaca, NY (2/2)
Chiehsheng Huang
Chuyi Wu
Fanghong Xu
Haotian Ma
Hyun Jun Cho
Minfeng Jiang
Minjae Koo
Ohjin Jo
Thakan Navapakpilai
Yang Du
Yunqin Wang

Group 3: 206 College Ave, Ithaca, NY (1/2)
Jin Kyung Cho
Xinyue Geng
Lulin He
Valentina Haro
So Min Lee
Tongbi Li
Sampriti Sheth
Eduardo Cilleruelo
Connor Yocum
Yao Wing
Xiaobai Zhao

Group 3: 206 College Ave, Ithaca, NY (2/2)
Jin Kyung Cho
Xinyue Geng
Lulin He
Valentina Haro
So Min Lee
Tongbi Li
Sampriti Sheth
Eduardo Cilleruelo
Connor Yocum
Yao Wing
Xiaobai Zhao
Assignment 2:
For the Cornell Arts Quad, we will design a series of spatial follies(one per group), each addressing a specific, reversible construction detail made from reused materials. They stay within the volume of roughly a 20m3cube. The goal of these proposed installations is to move the discussion from unique design proposals to systemic reuse strategies –while promoting the feasibility, circularity, flexibility, aesthetics and spatial qualities of such proposals. The final design documentation will address the range of scales from the construction detail to the construction system. The Oxford Dictionary defines the term ‘folly’ as “a building constructed primarily for decoration, but suggesting through its appearance some other purpose, or of such extravagant appearance that it transcends the range of usual garden buildings.”[3]The brief of the studio refers to several aspects of this definition: Please design a structure of ‘extravagant appearance’ that ‘transcends the range of the usual ’architectural pavilion. The structure’s ‘other purpose’ is to validate and reference the systemic scale through its exemplary material use and assembly. Each folly will address a specific theme –a typology of a common construction detail –in several different techniques and material combinations. Following the logic of the folly, these details have to be specific and realistic, however will not be functional and –isolated from their usual context –should be understood, design and constructed as much for their spatial qualities (especially in combination with other isolated details) as for their systemic and transcendent message.
All follies should be constructed using the developed material catalogue of Assignment 1 (across all 3 groups) and need to follow the principle of Design for Disassembly. As such, all structures need to be designed with accessible and reversible connection details that allow for the reuse and/ or recycling of all materials at the higher utility and value, separating the biological and technical metabolism. A certain level of realism on material specification and availability is expected while architectural concept and the vision of a paradigm shift may be equally important in the design development.
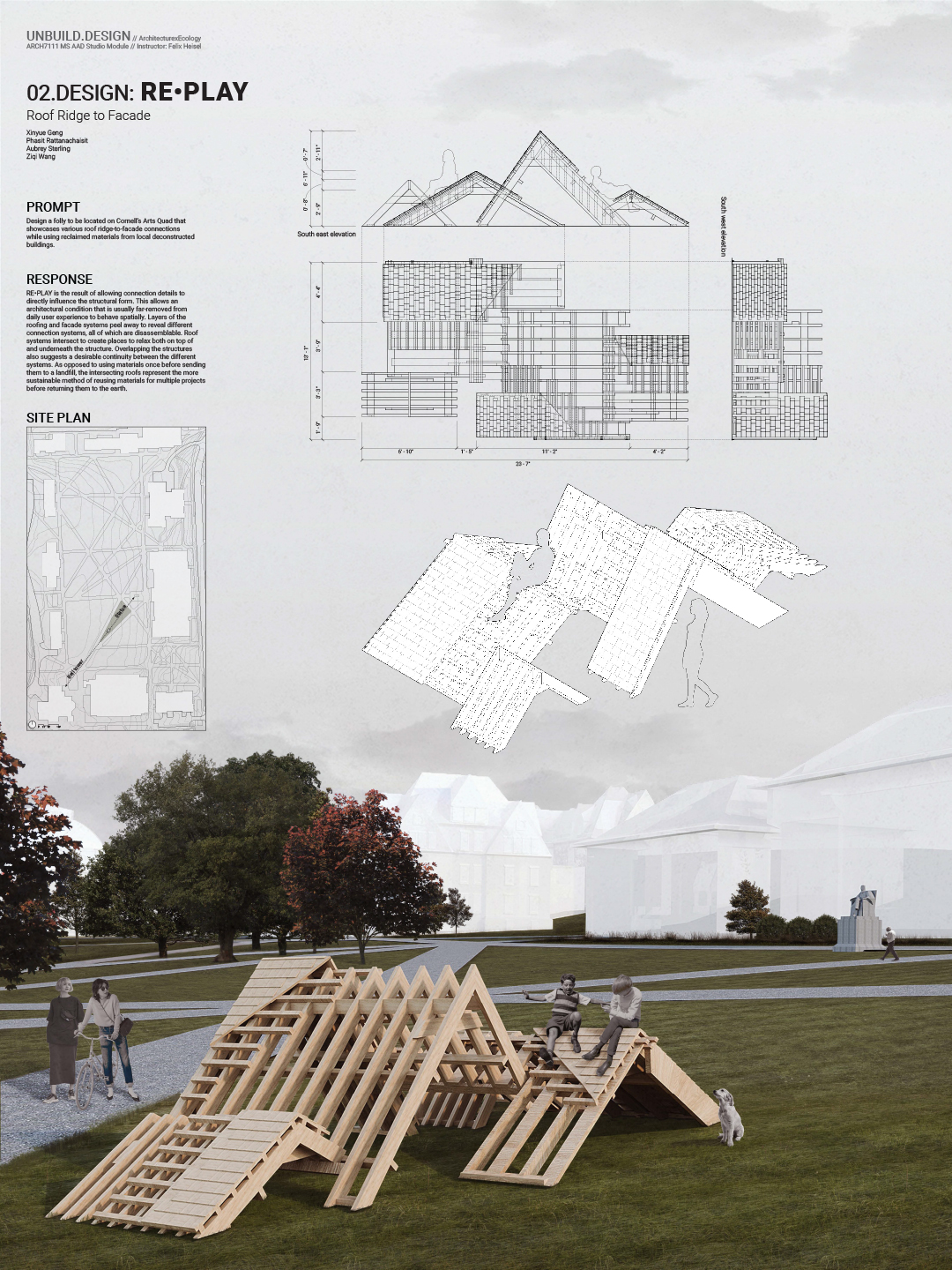
Group 1: Roof Ridge to Facade (1/2)
Xinyue Geng
Phasit Rattanachaisit
Aubrey Sterling
Ziqi Wang
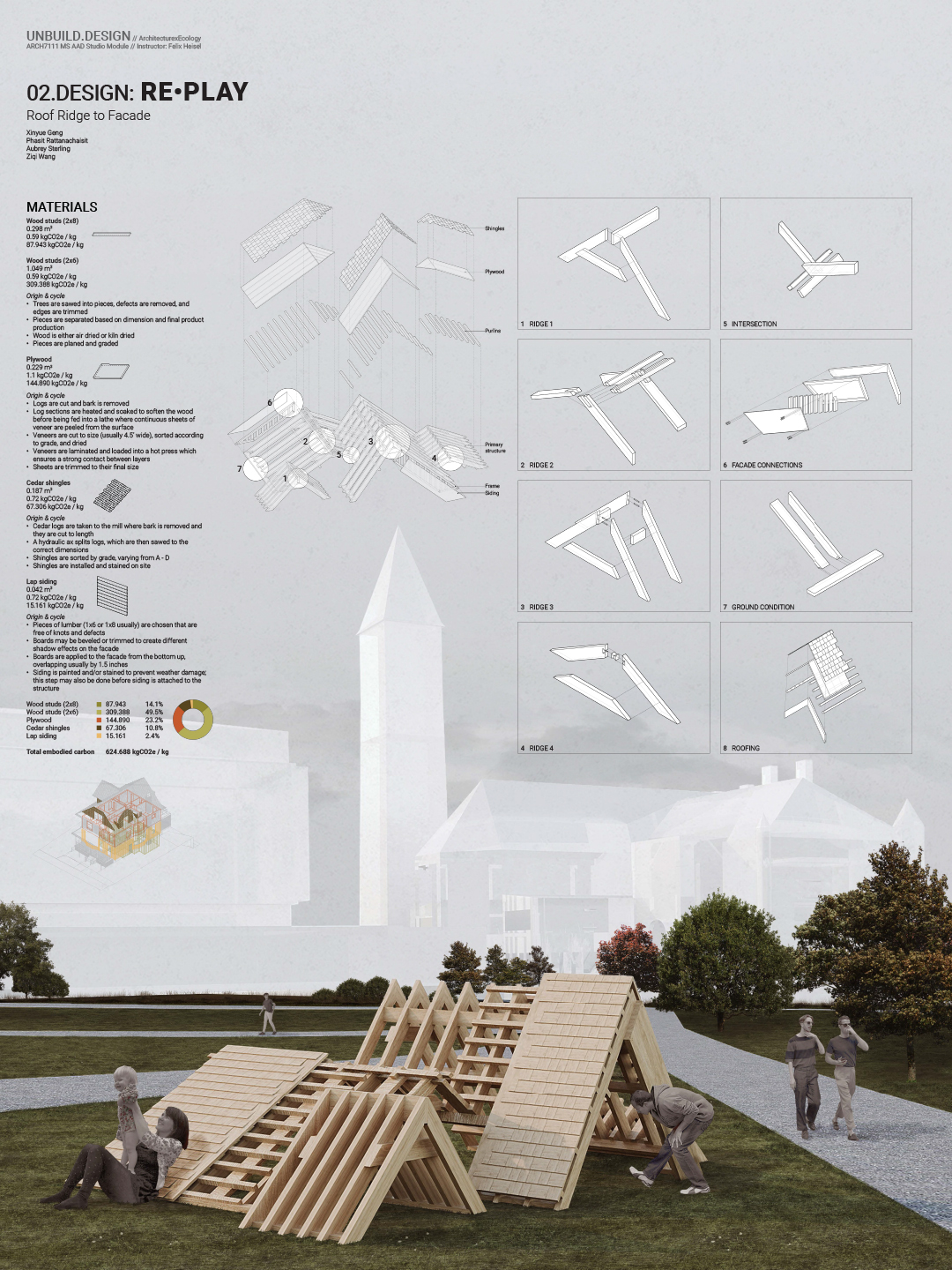
Group 1: Roof Ridge to Facade (2/2)
Xinyue Geng
Phasit Rattanachaisit
Aubrey Sterling
Ziqi Wang
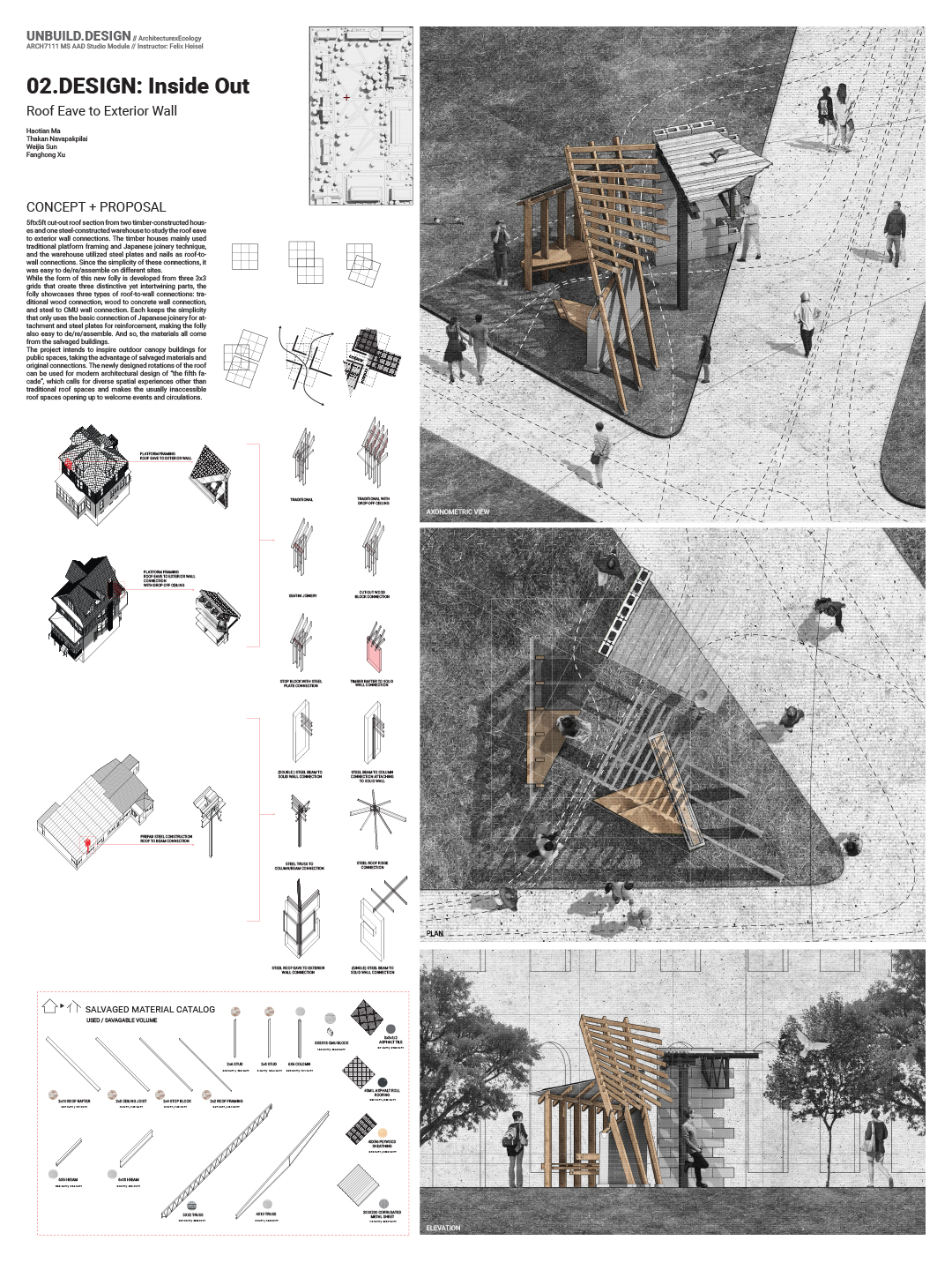
Group 2: Exterior Wall to Roof Eave (1/2)
Thakan Navapakpilai
Weijia Sun
Haotian Ma
Fanghong Xu
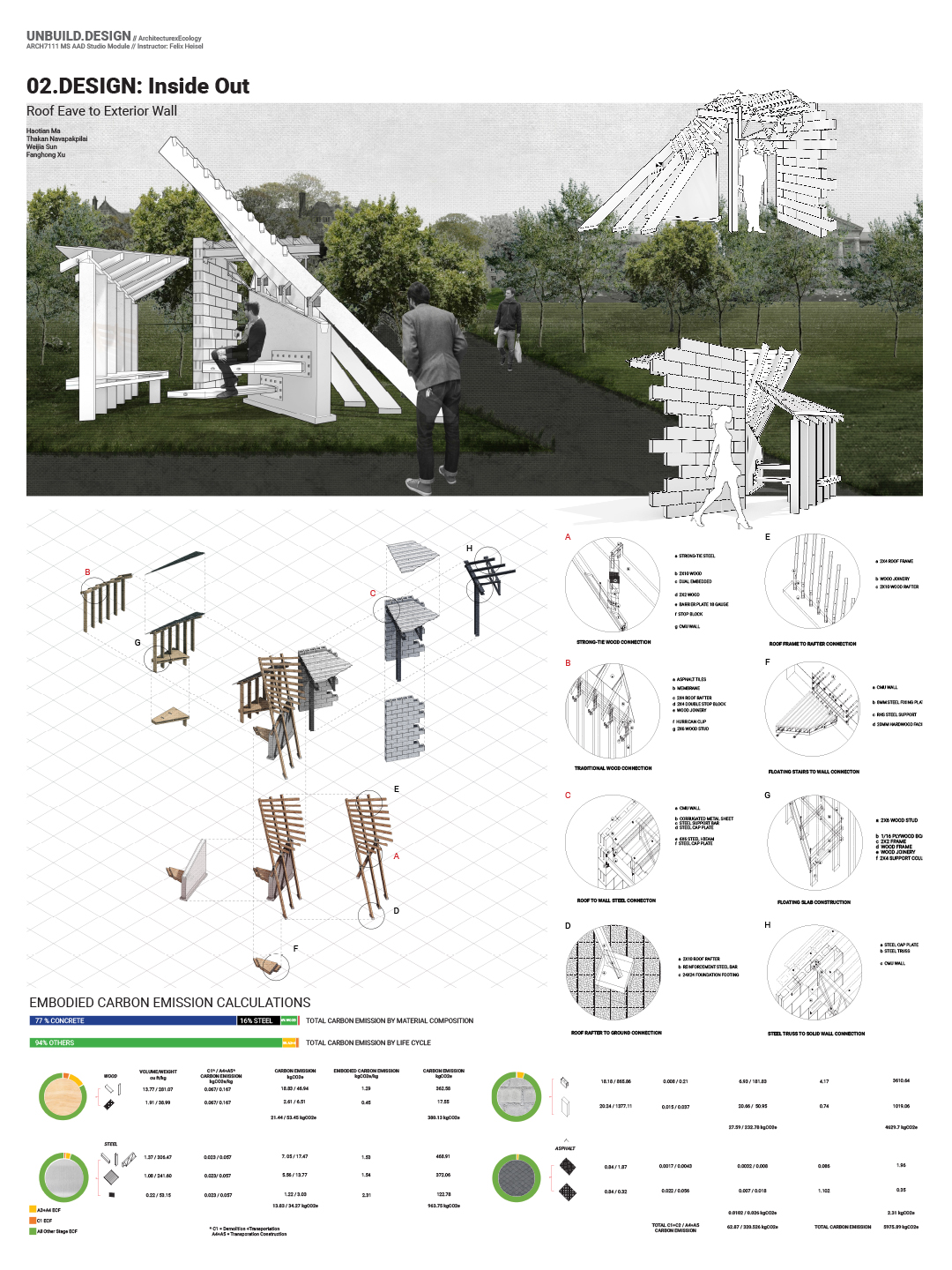
Group 2: Exterior Wall to Roof Eave (2/2)
Thakan Navapakpilai
Weijia Sun
Haotian Ma
Fanghong Xu
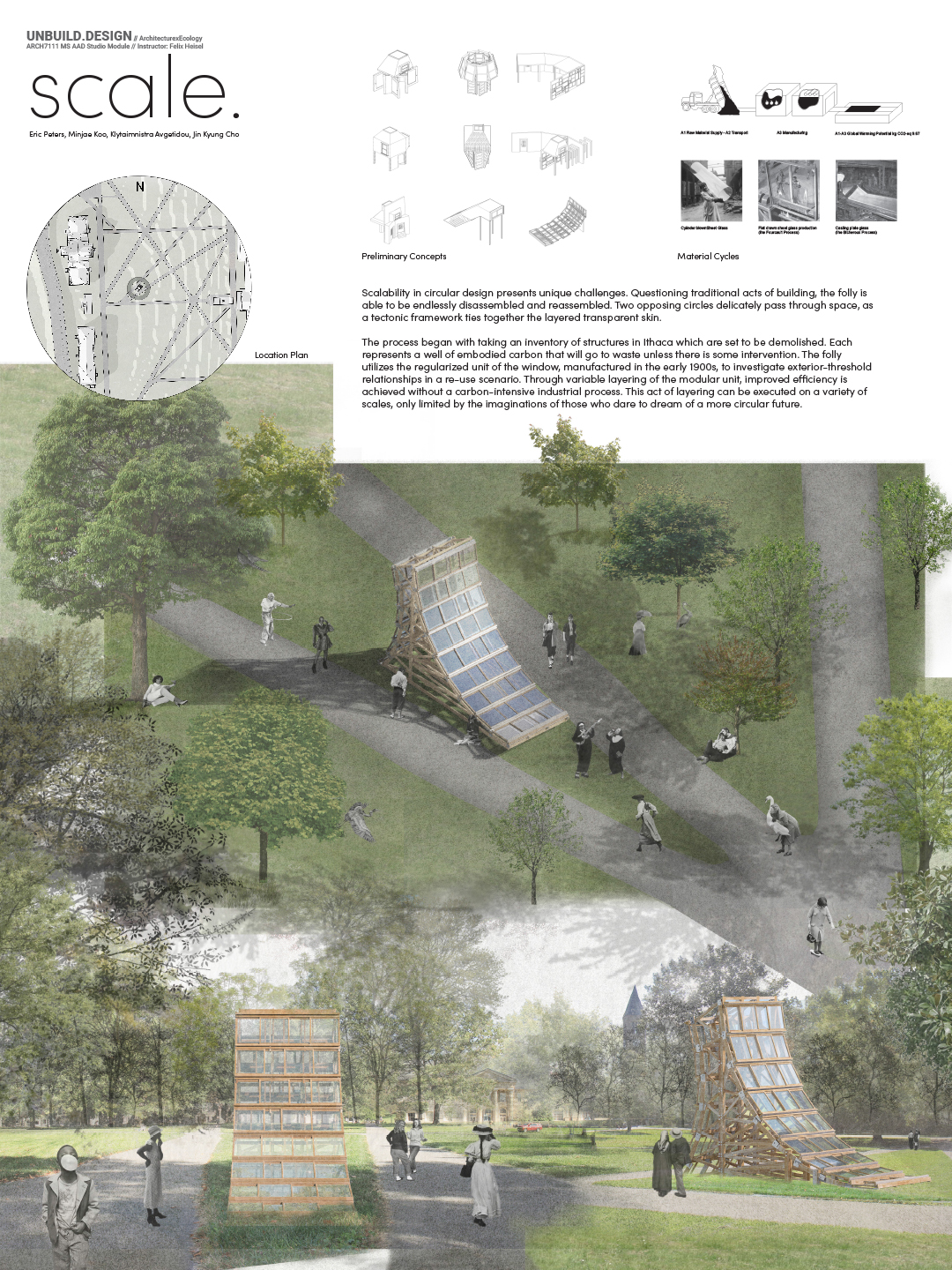
Group 3: Exterior Wall to Threshold (1/2)
Minjae Koo
Jin Kyung Cho
Klytaimnistra Avgetidou
Eric Peters
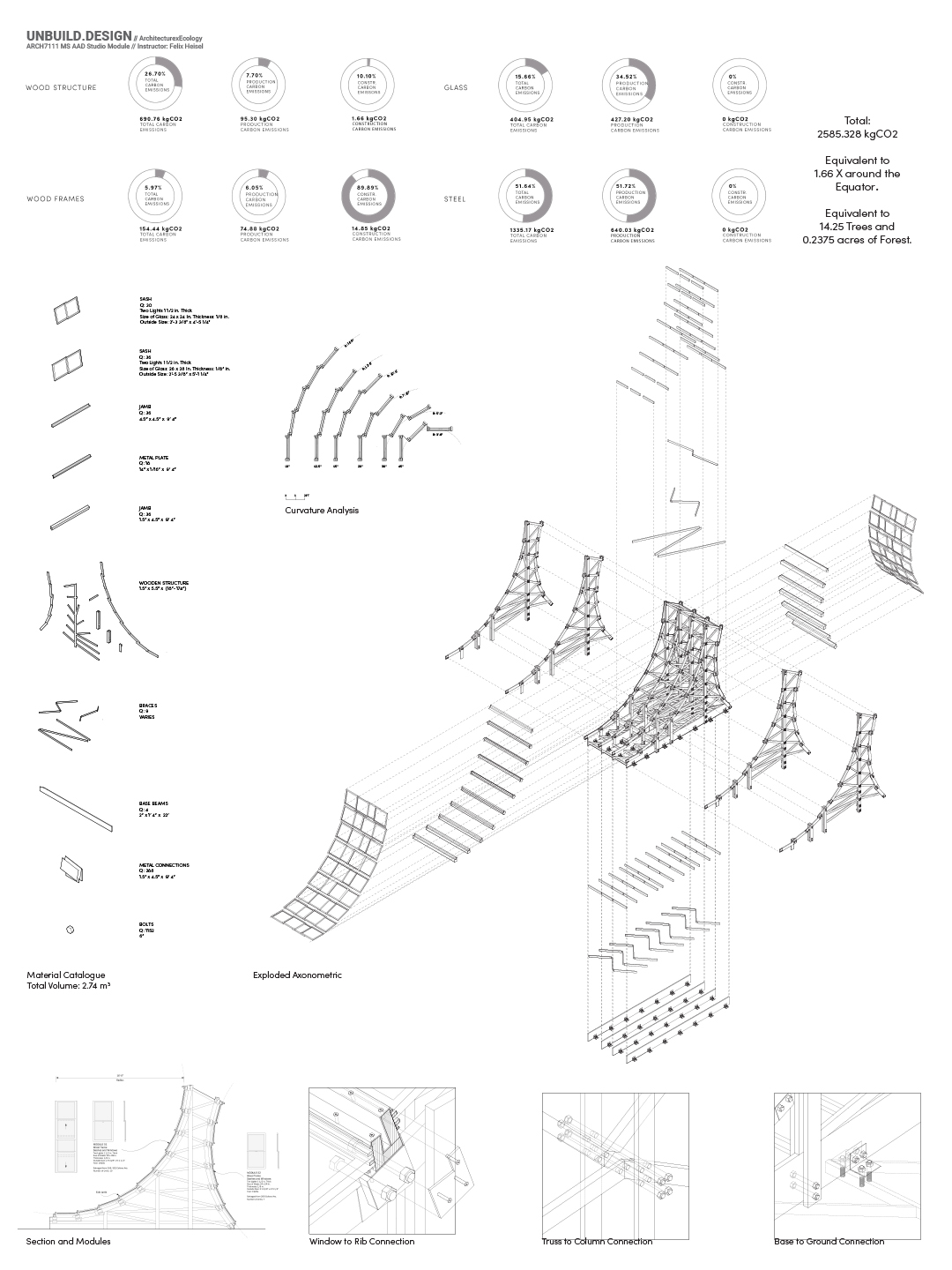
Group 3: Exterior Wall to Threshold (2/2)
Minjae Koo
Jin Kyung Cho
Klytaimnistra Avgetidou
Eric Peters
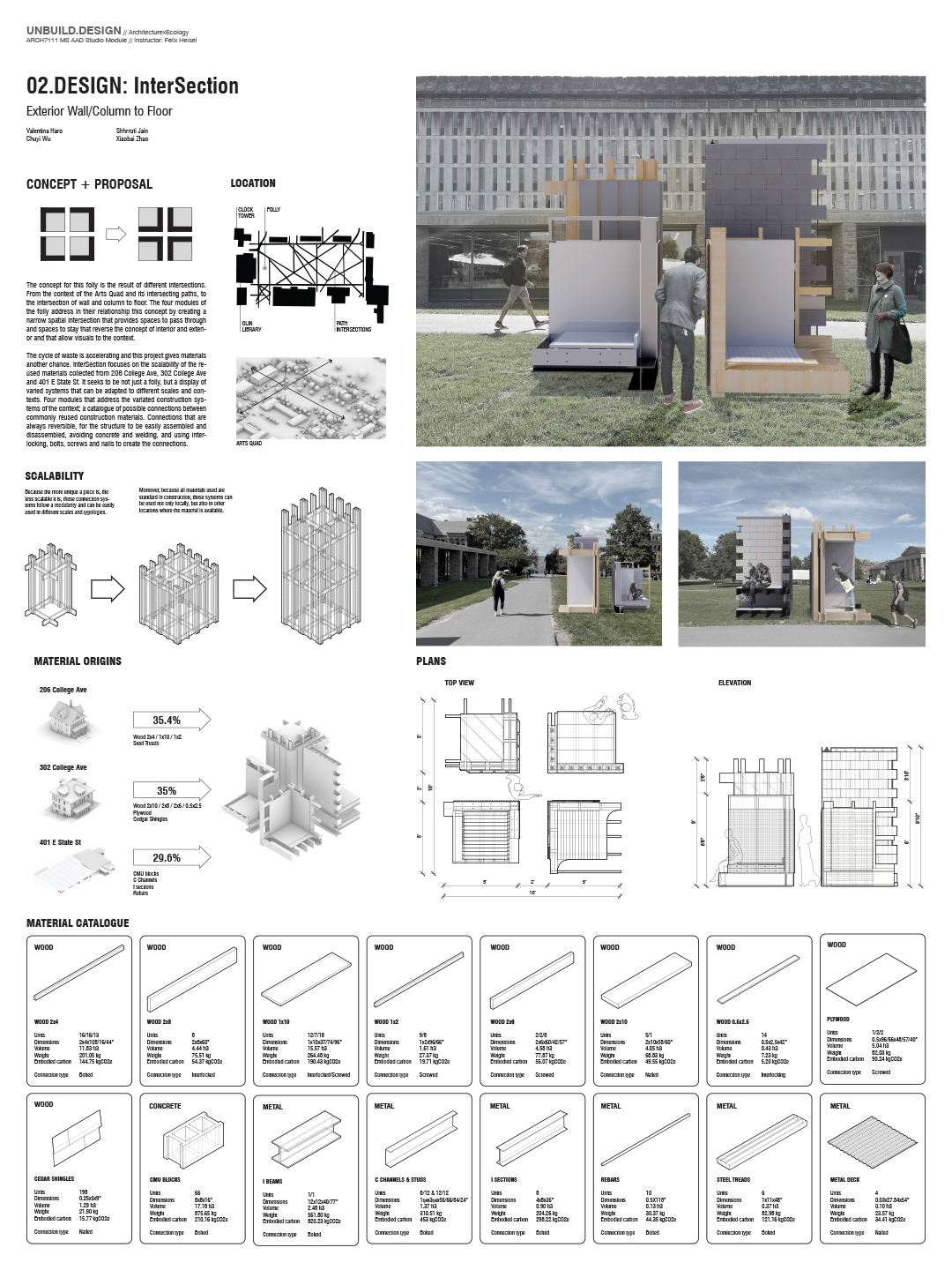
Group 4: Exterior Wall to Floor (1/2)
Shhrruti Jain
Valentina Haro
Chuyi Wu
Xiaobai Zhao
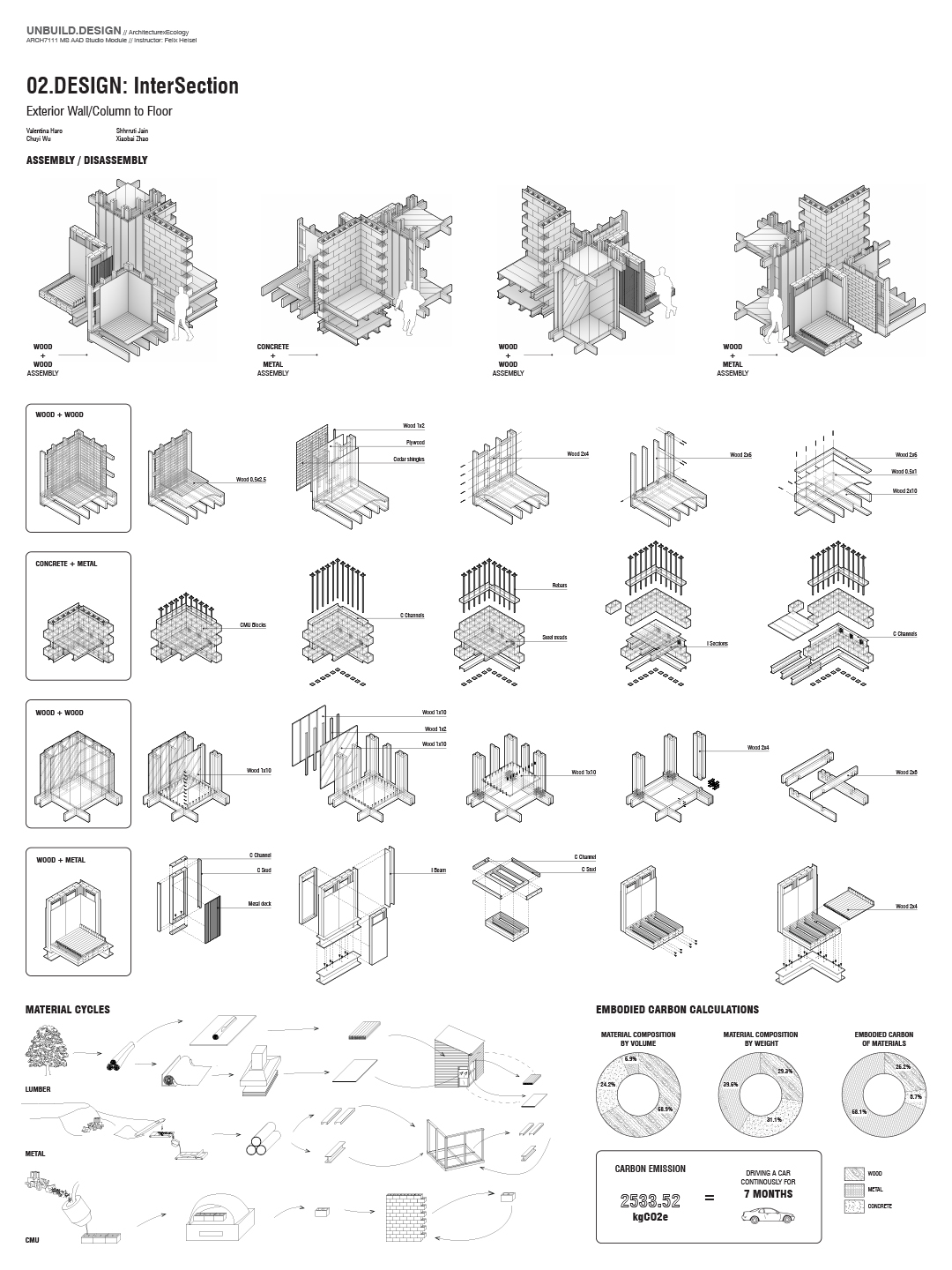
Group 4: Exterior Wall to Floor (2/2)
Shhrruti Jain
Valentina Haro
Chuyi Wu
Xiaobai Zhao
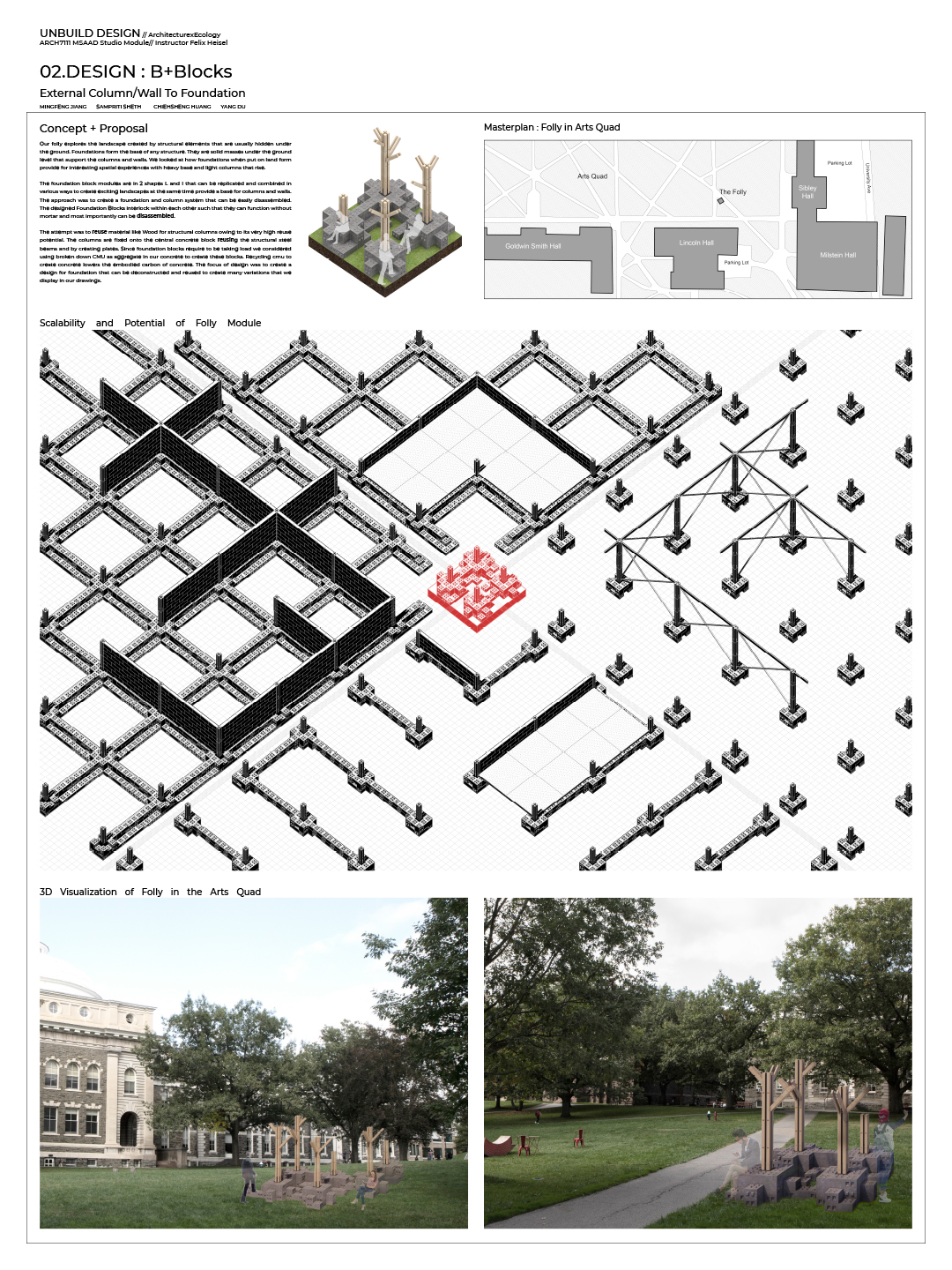
Group 5: Exterior Wall to Foundation (1/2)
Chiehshaneng Huang
Yang Du
Mingfeng Yang
Sampri Sheth
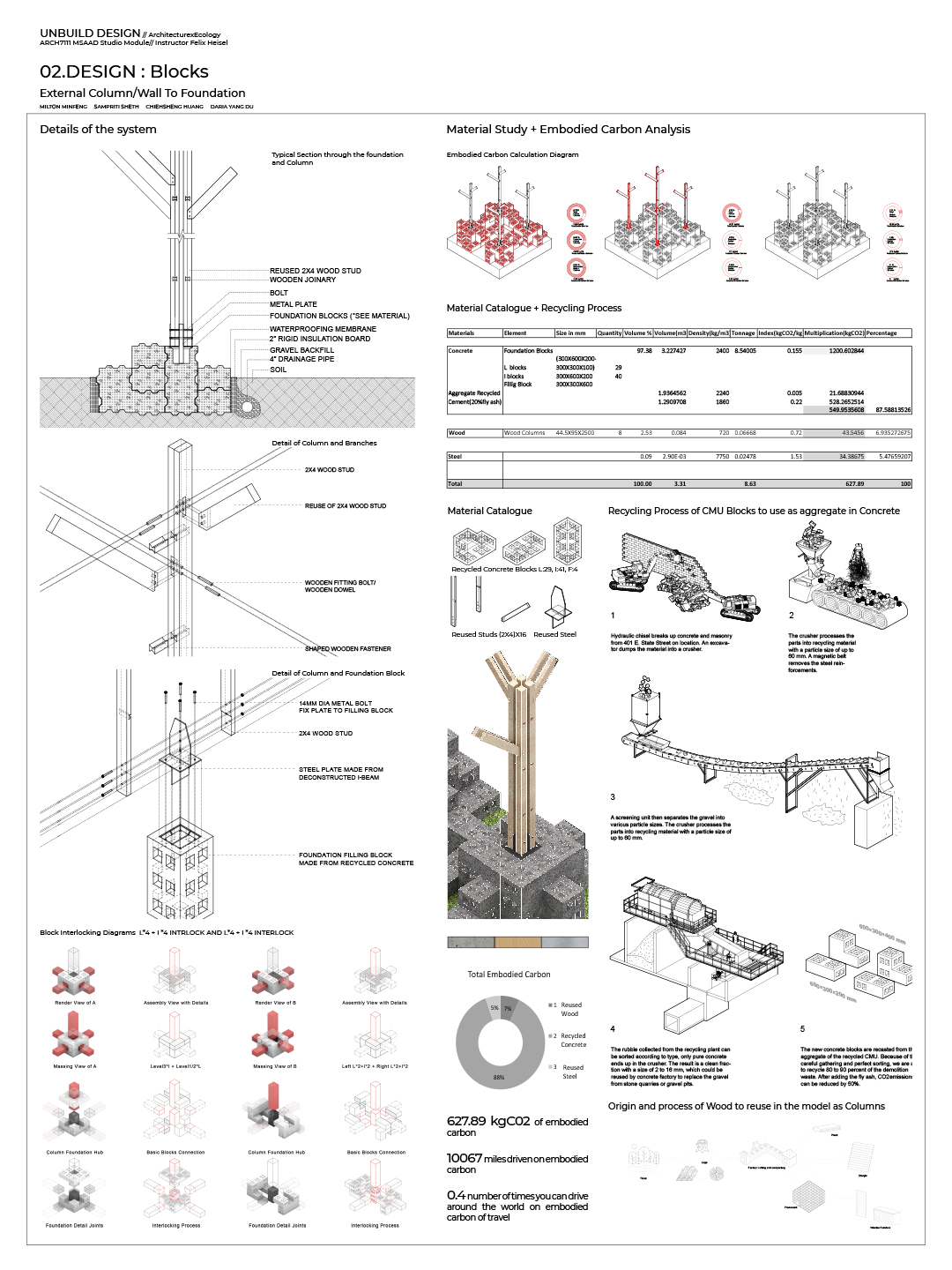
Group 5: Exterior Wall to Foundation (2/2)
Chiehshaneng Huang
Yang Du
Mingfeng Yang
Sampri Sheth
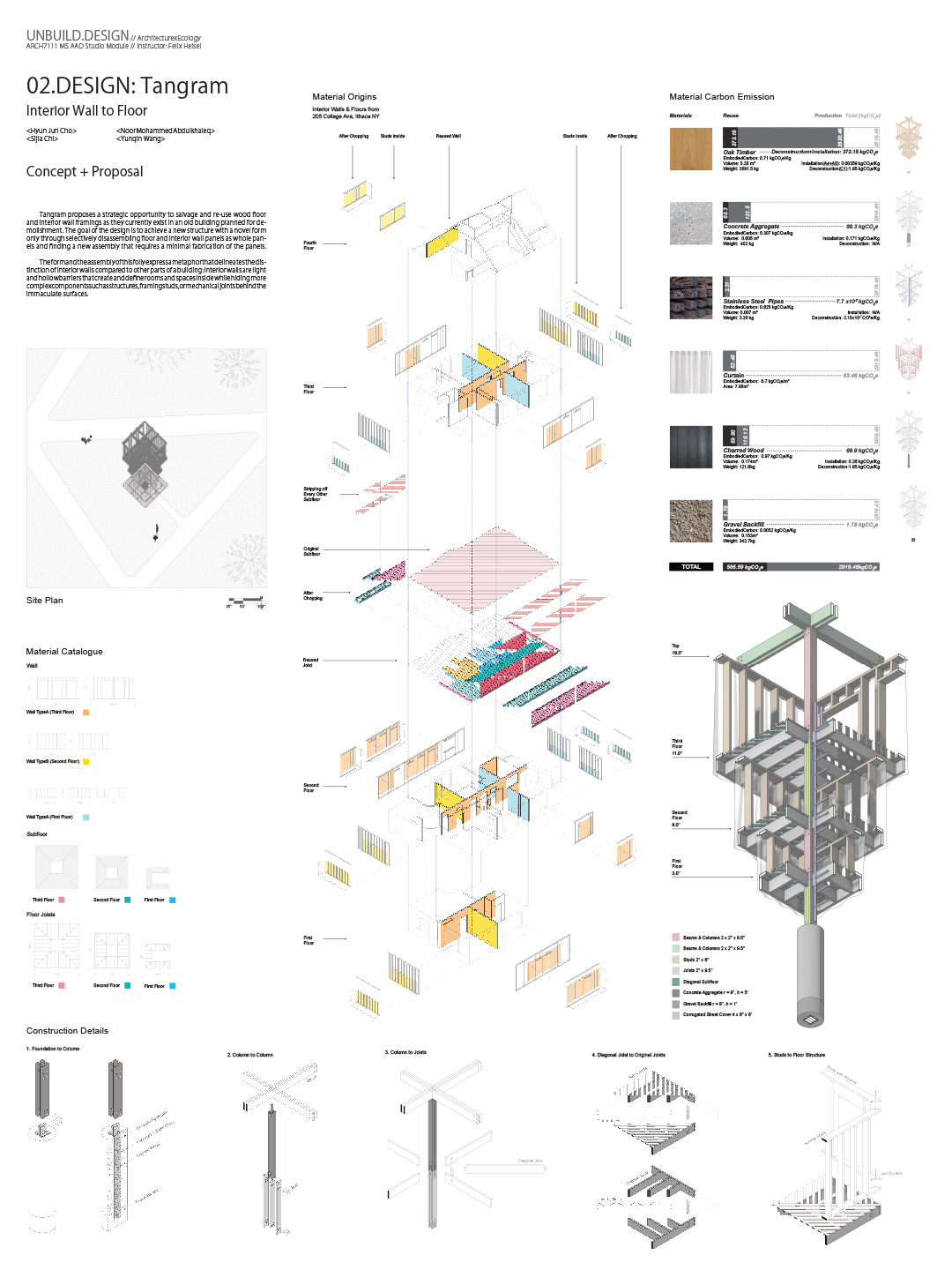
Group 6: Interior Wall to Floor (1/2)
Hyun Jun Cho
Sijia Chi
Noor Mohammed Abdulkhaleq
Yunqin Wang
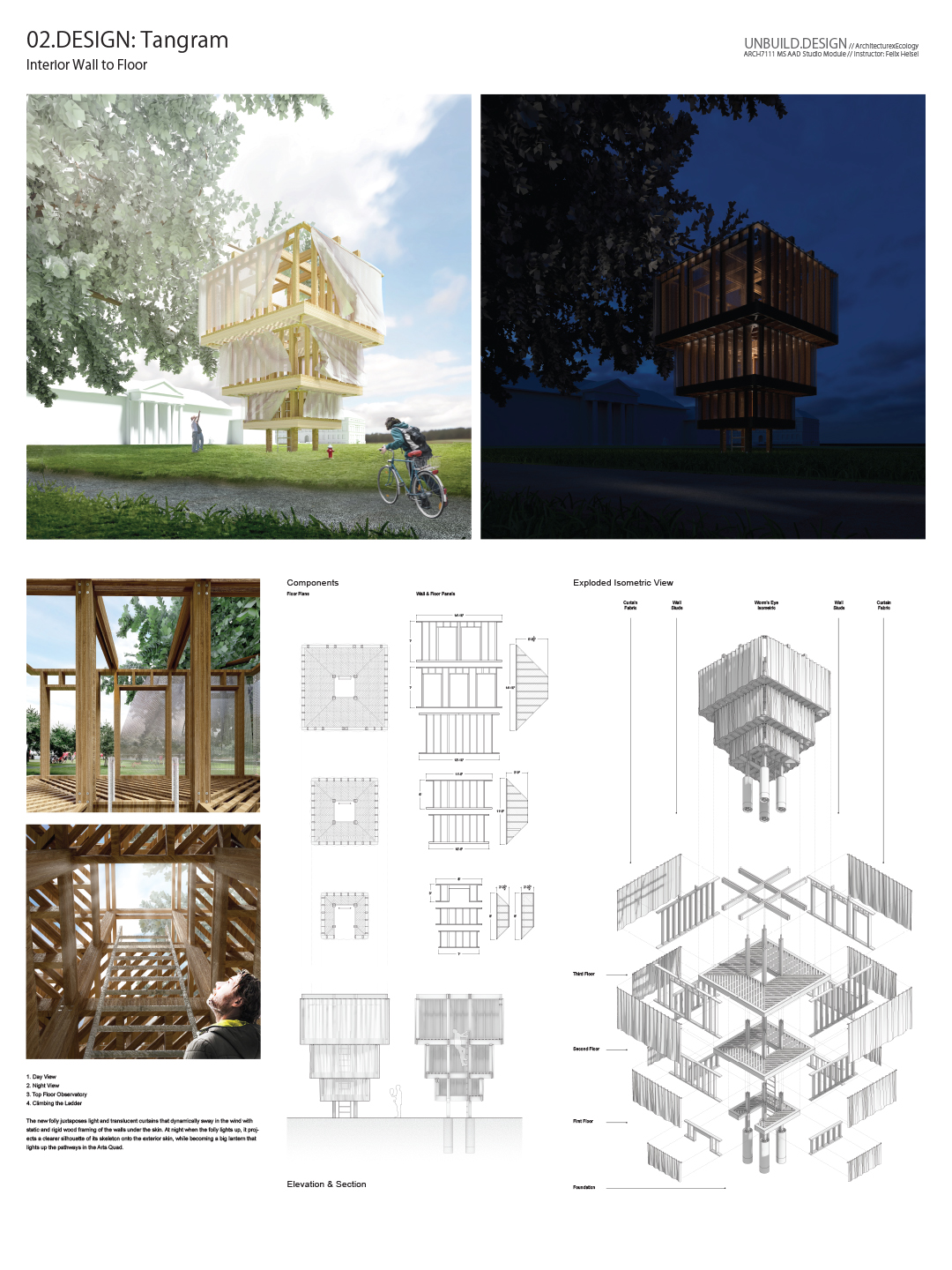
Group 6: Interior Wall to Floor (2/2)
Hyun Jun Cho
Sijia Chi
Noor Mohammed Abdulkhaleq
Yunqin Wang
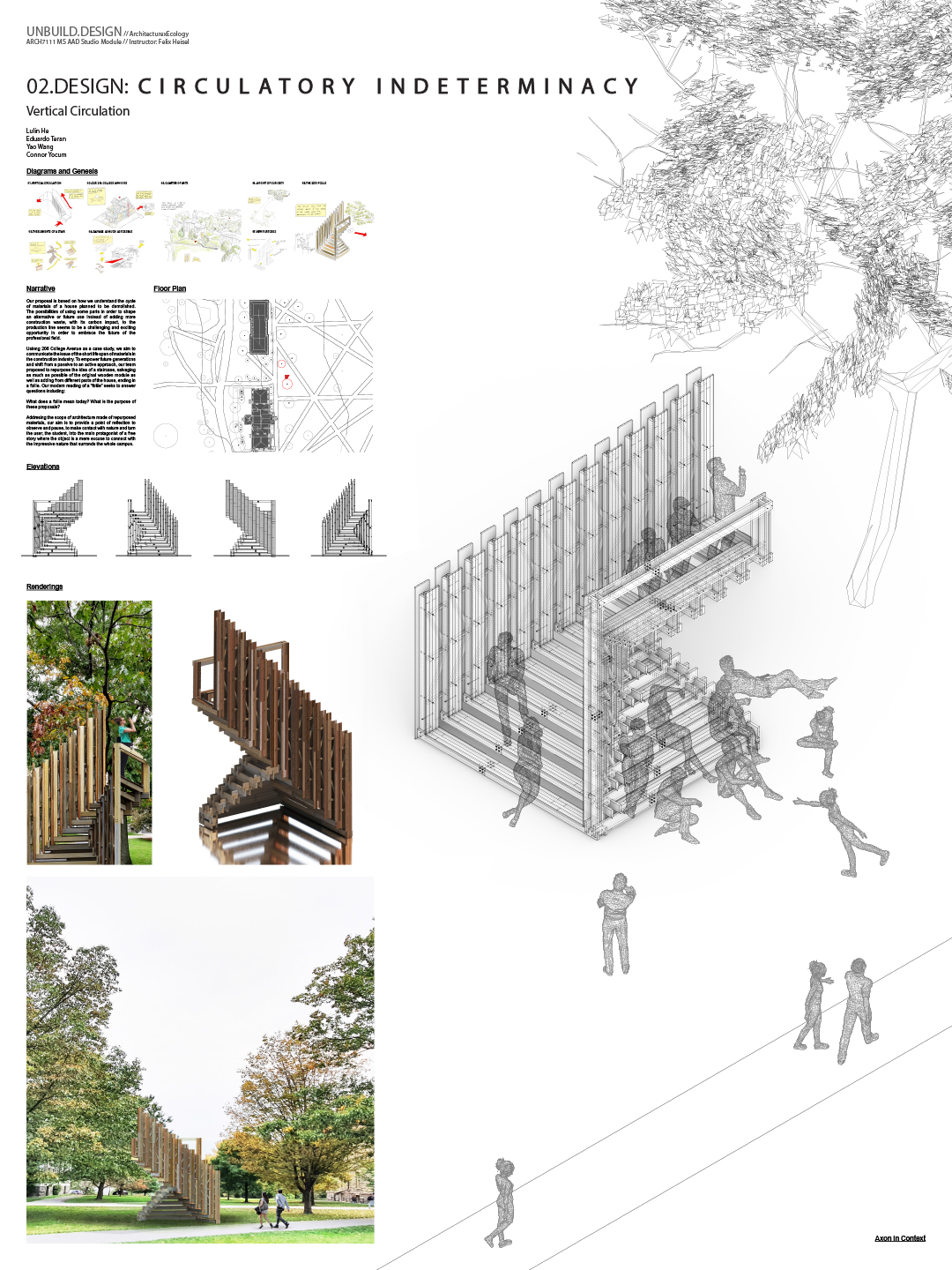
Group 7: Vertical Circulation (1/2)
Lulin He
Connor Yocum
Eduardo Cilleruelo
Yao Wang

Group 7: Vertical Circulation (2/2)
Lulin He
Connor Yocum
Eduardo Cilleruelo
Yao Wang
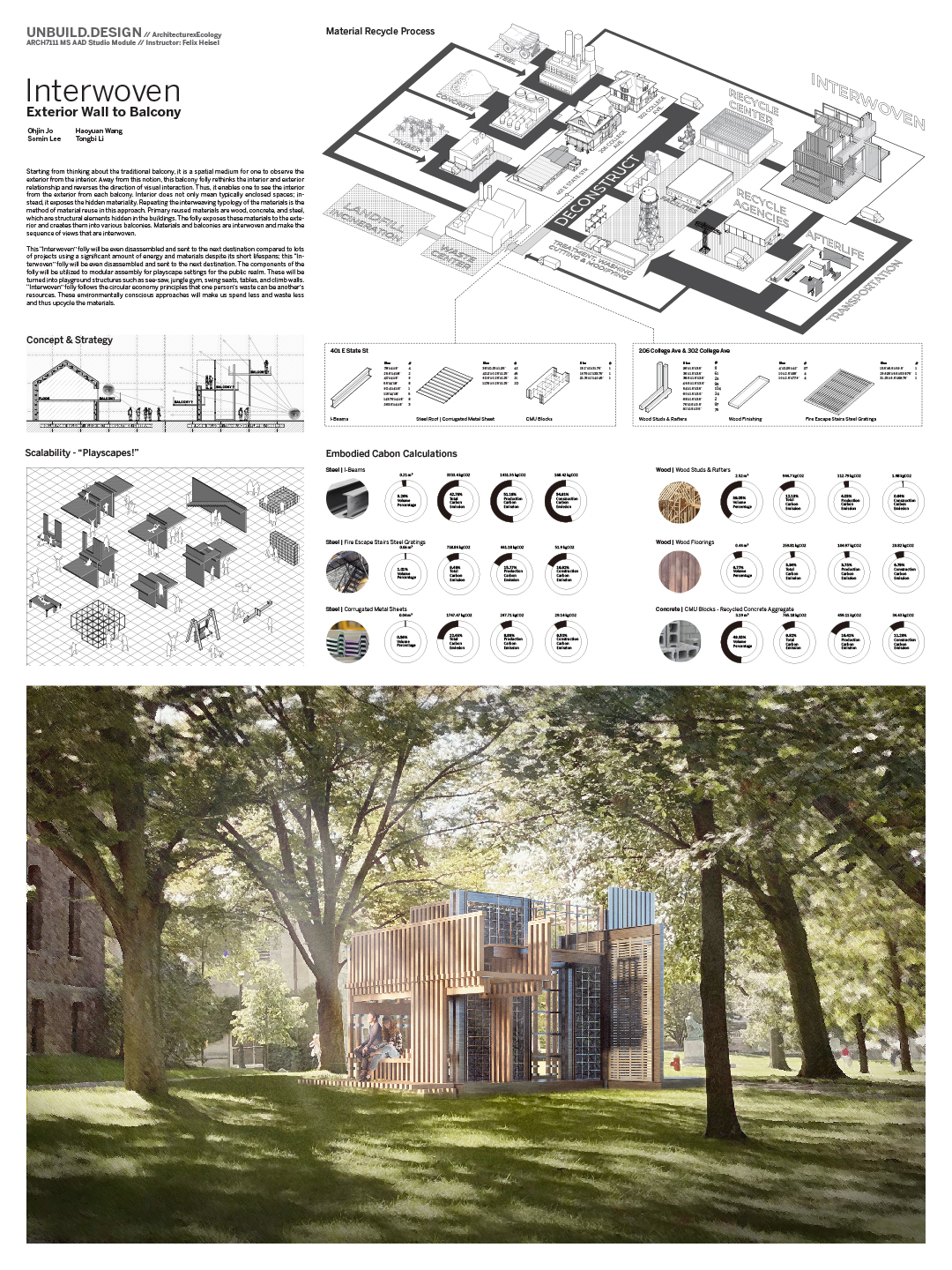
Group 8: Exterior Wall to Balcony (1/2)
Ohjin Jo
Haoyuan Wang
Somin Lee
Tongbi Li
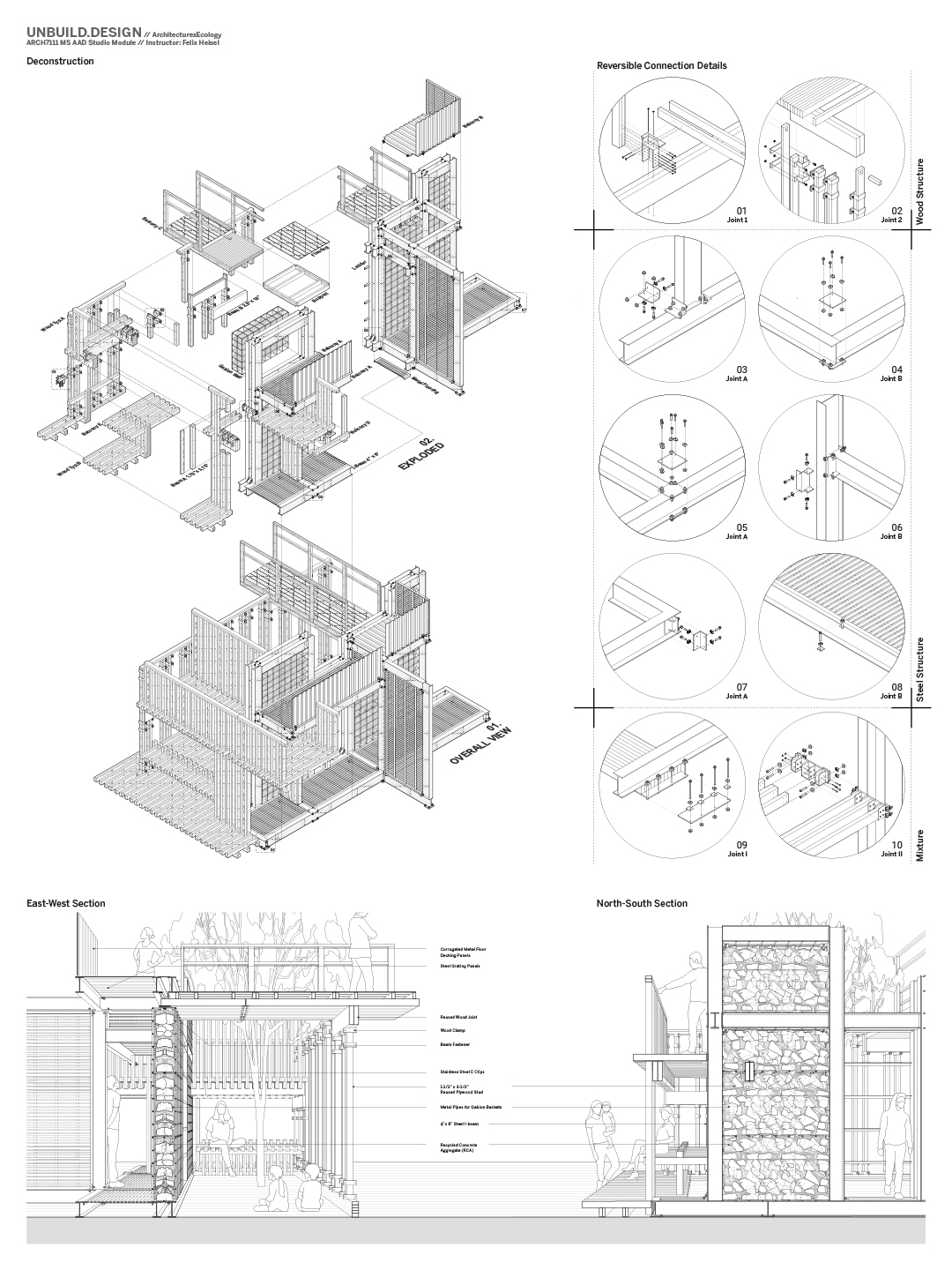
Group 8: Exterior Wall to Balcony (2/2)
Ohjin Jo
Haoyuan Wang
Somin Lee
Tongbi Li

Group 1: Roof Ridge to Facade (1/2)
Xinyue Geng
Phasit Rattanachaisit
Aubrey Sterling
Ziqi Wang

Group 1: Roof Ridge to Facade (2/2)
Xinyue Geng
Phasit Rattanachaisit
Aubrey Sterling
Ziqi Wang

Group 2: Exterior Wall to Roof Eave (1/2)
Thakan Navapakpilai
Weijia Sun
Haotian Ma
Fanghong Xu

Group 2: Exterior Wall to Roof Eave (2/2)
Thakan Navapakpilai
Weijia Sun
Haotian Ma
Fanghong Xu

Group 3: Exterior Wall to Threshold (1/2)
Minjae Koo
Jin Kyung Cho
Klytaimnistra Avgetidou
Eric Peters

Group 3: Exterior Wall to Threshold (2/2)
Minjae Koo
Jin Kyung Cho
Klytaimnistra Avgetidou
Eric Peters

Group 4: Exterior Wall to Floor (1/2)
Shhrruti Jain
Valentina Haro
Chuyi Wu
Xiaobai Zhao

Group 4: Exterior Wall to Floor (2/2)
Shhrruti Jain
Valentina Haro
Chuyi Wu
Xiaobai Zhao

Group 5: Exterior Wall to Foundation (1/2)
Chiehshaneng Huang
Yang Du
Mingfeng Yang
Sampri Sheth

Group 5: Exterior Wall to Foundation (2/2)
Chiehshaneng Huang
Yang Du
Mingfeng Yang
Sampri Sheth

Group 6: Interior Wall to Floor (1/2)
Hyun Jun Cho
Sijia Chi
Noor Mohammed Abdulkhaleq
Yunqin Wang

Group 6: Interior Wall to Floor (2/2)
Hyun Jun Cho
Sijia Chi
Noor Mohammed Abdulkhaleq
Yunqin Wang

Group 7: Vertical Circulation (1/2)
Lulin He
Connor Yocum
Eduardo Cilleruelo
Yao Wang

Group 7: Vertical Circulation (2/2)
Lulin He
Connor Yocum
Eduardo Cilleruelo
Yao Wang

Group 8: Exterior Wall to Balcony (1/2)
Ohjin Jo
Haoyuan Wang
Somin Lee
Tongbi Li

Group 8: Exterior Wall to Balcony (2/2)
Ohjin Jo
Haoyuan Wang
Somin Lee
Tongbi Li




