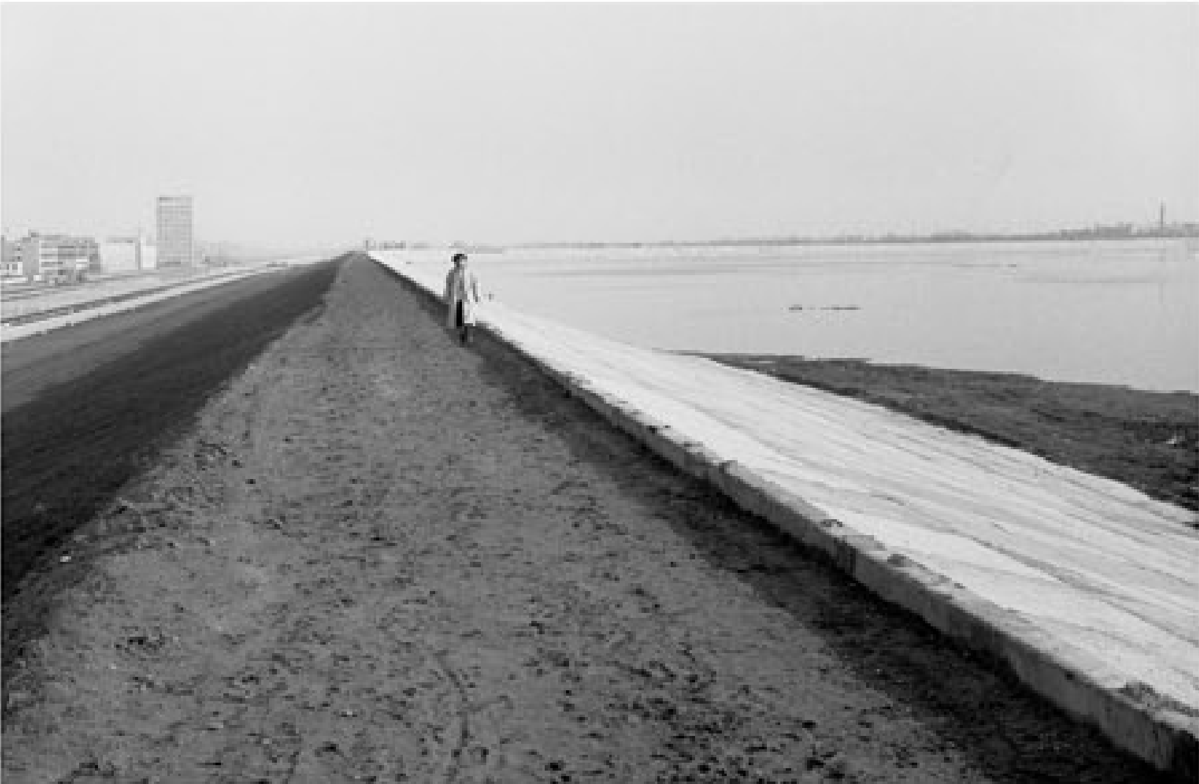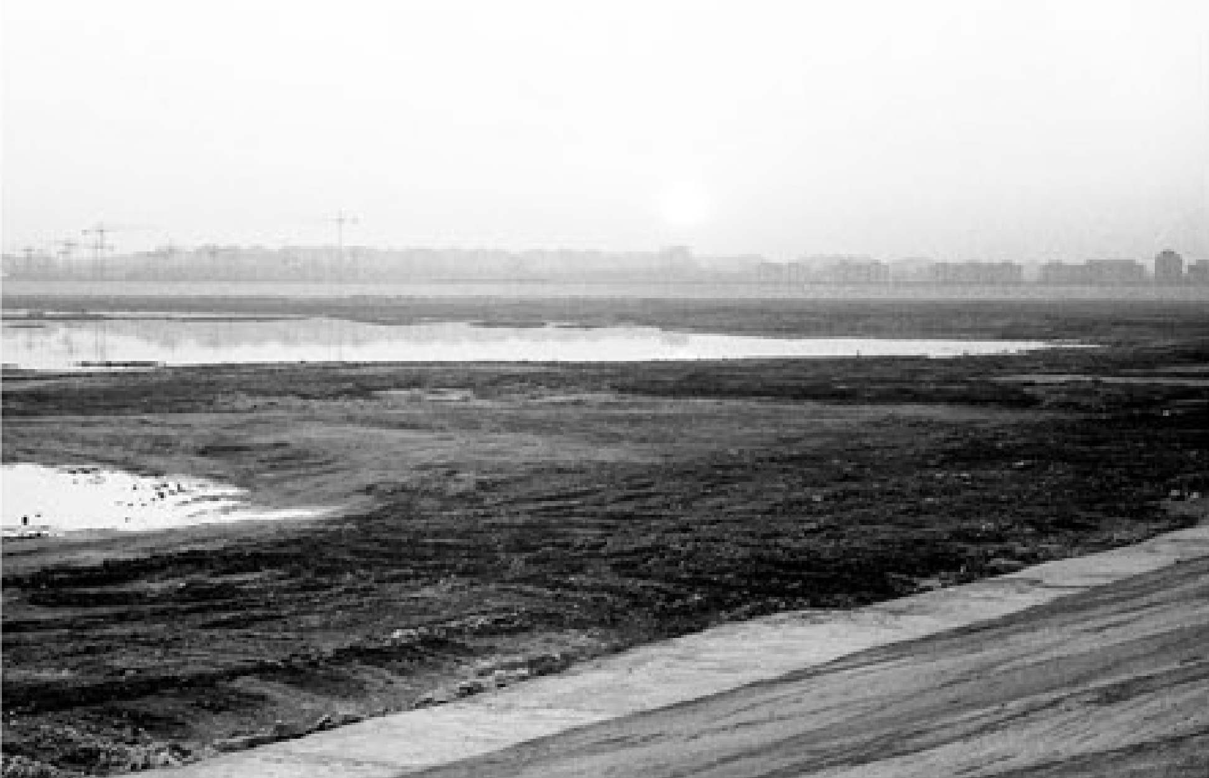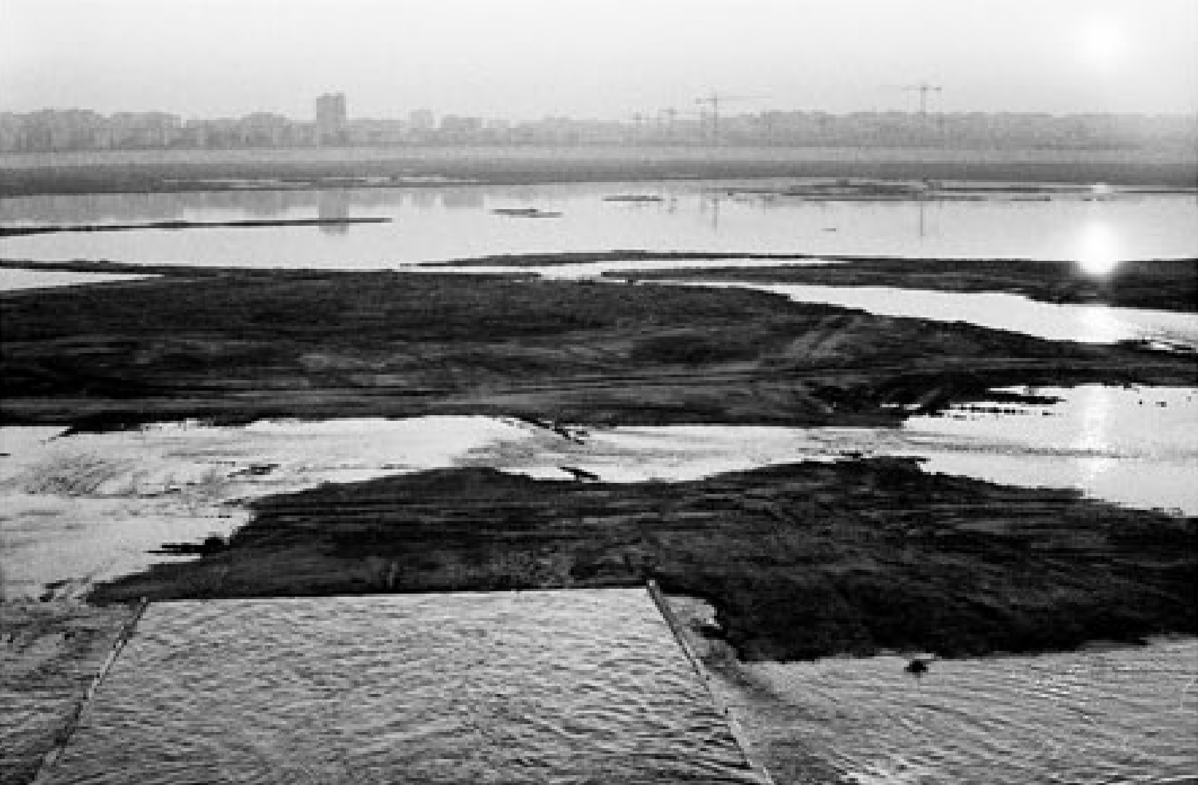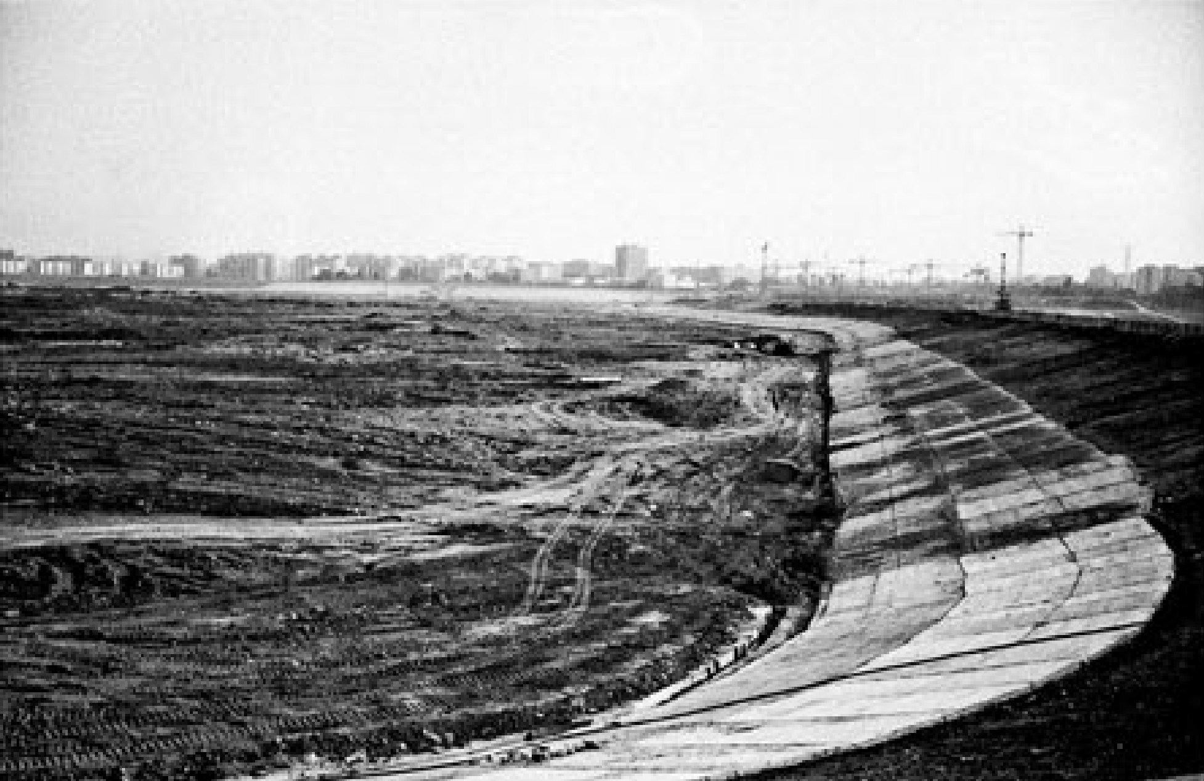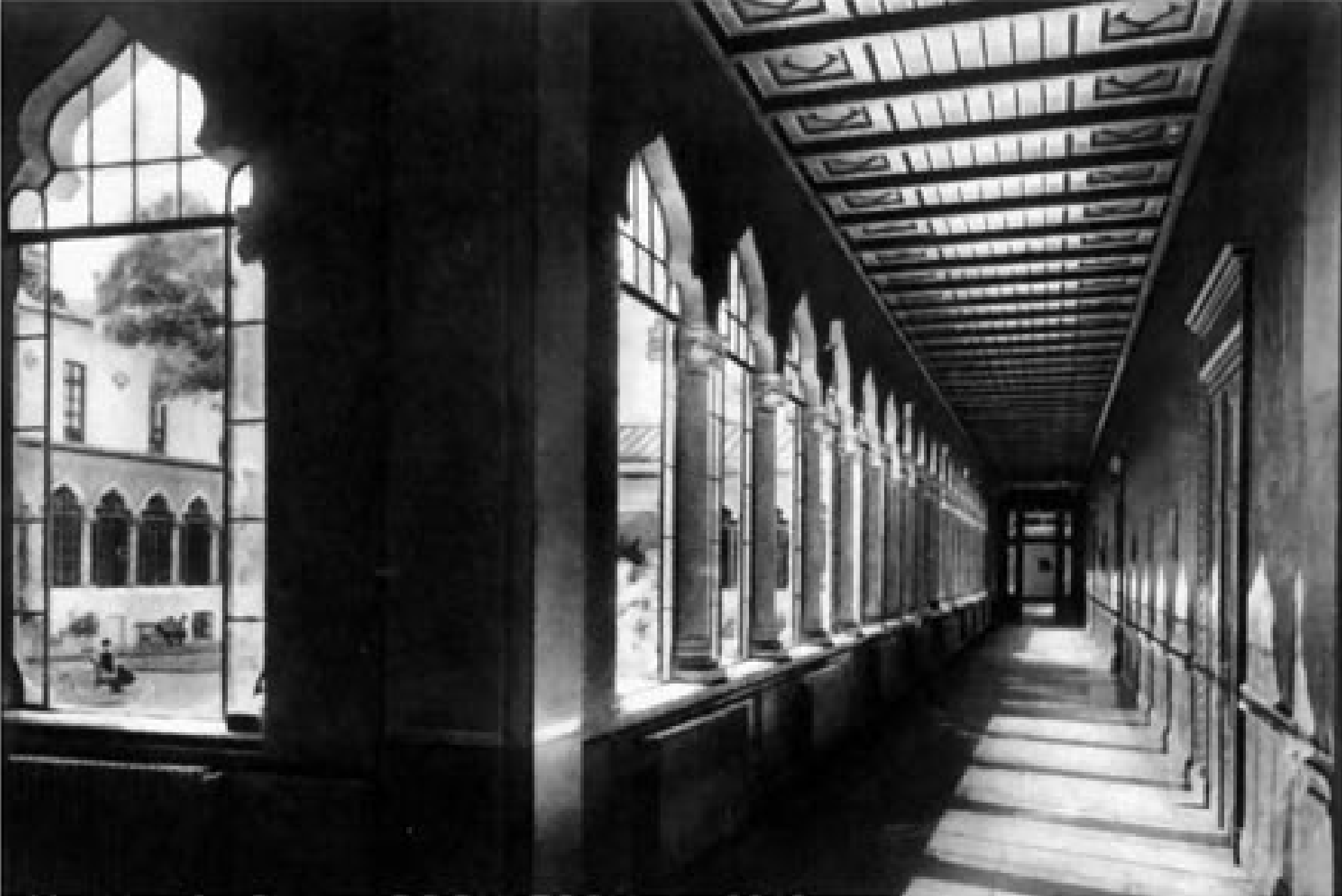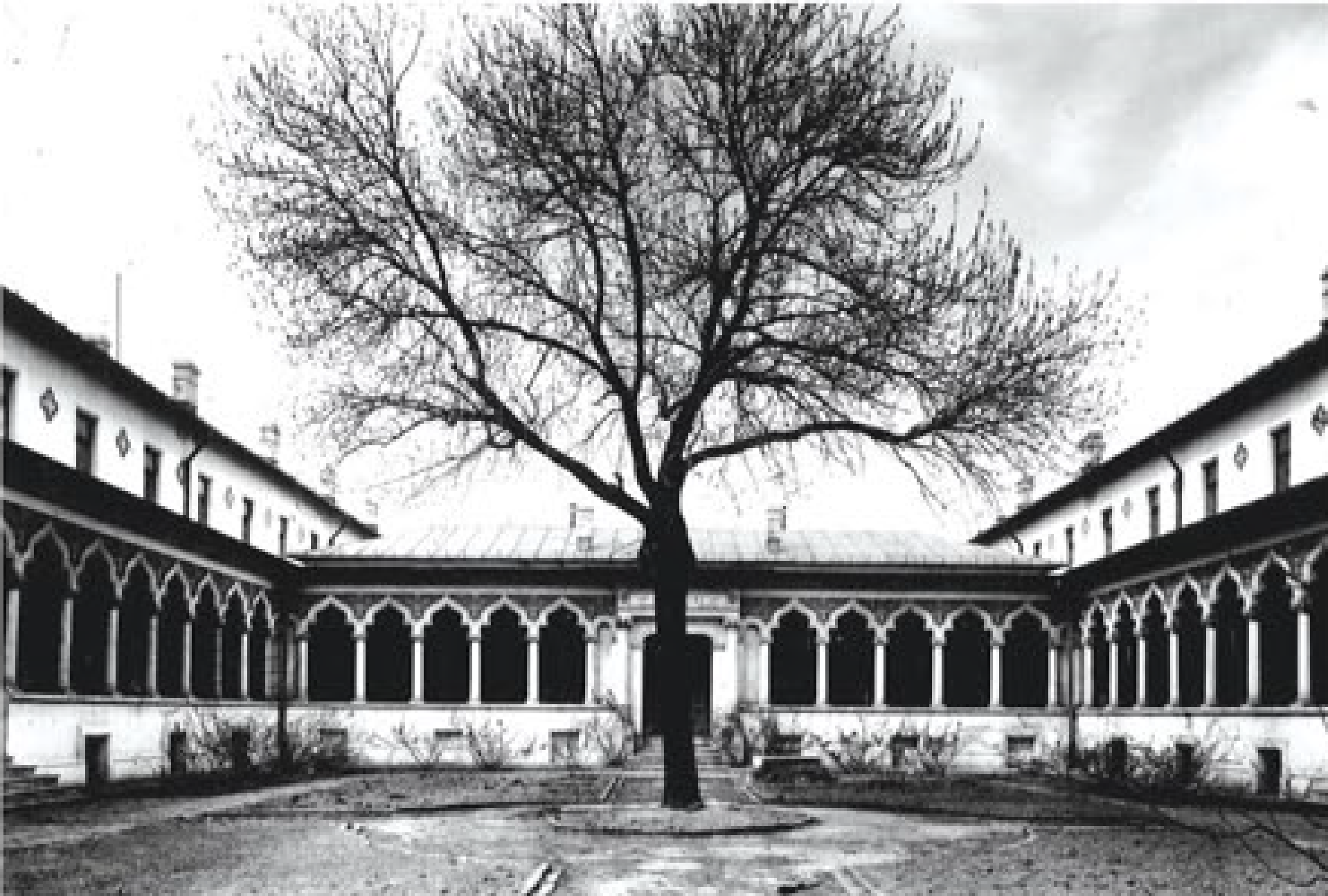← Back to Projects
Together at the Table | Împreună la Masă
2019 - 2020
How will we live together with one another, with ruptures and discontinuities, with past and future infrastructures and generations? We propose that the temporalities of space that bear the memory of destruction and repression are rescued through a biopolitics of nature that engages both humans and non-humans.
This points towards infrastructure’s ability to orient subjective and intersubjective experiences and give space to an environmental practice able to regulate human life and their impact in relation to ecological systems. In this process, we interpret Văcăreşti Park as a space in which several layers and conditions come together to speak allegorically about a human and environmental history of the city, becoming a space of mediation and of coming to terms with the past, while the fertile ground exists as an open horizon of future projections.

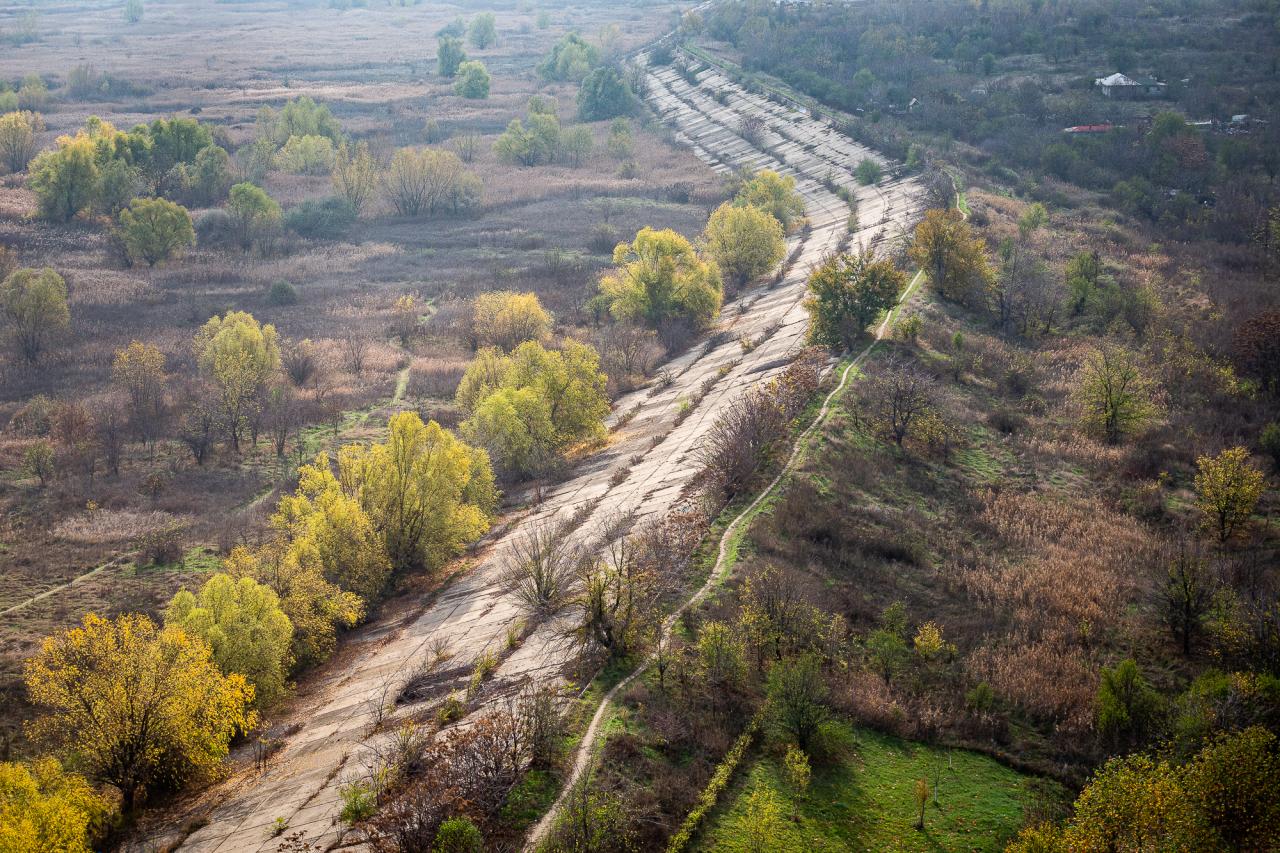
Built in the 18th century, Văcăreşti was the largest monastery in South-Eastern Europe and became one of the major centers for culture in the region. It was transformed in the late 19th century into a prison, and later—in 1986—Nicolae Ceausescu ordered its demolition, along with hundreds of houses and a cemetery in the area, clearing the terrain for a massive infrastructure project as part of a wider urban and territorial hydrological system meant to protect the city from flooding. The basin was not finished before the Revolution, and the works were seized immediately after 1989. The reservoir became one of the unfinished projects of the communist regime, which has developed over time an impressive ecosystem of wetlands accommodating more than 90 species of birds and animals, becoming one of the most significant natural ecosystems in Europe. The project, an area of more than 190 hectares, in its state of abandon is an example of a ruined postcommunist landscape, whose afterlife has emerged as an ecological terrain.
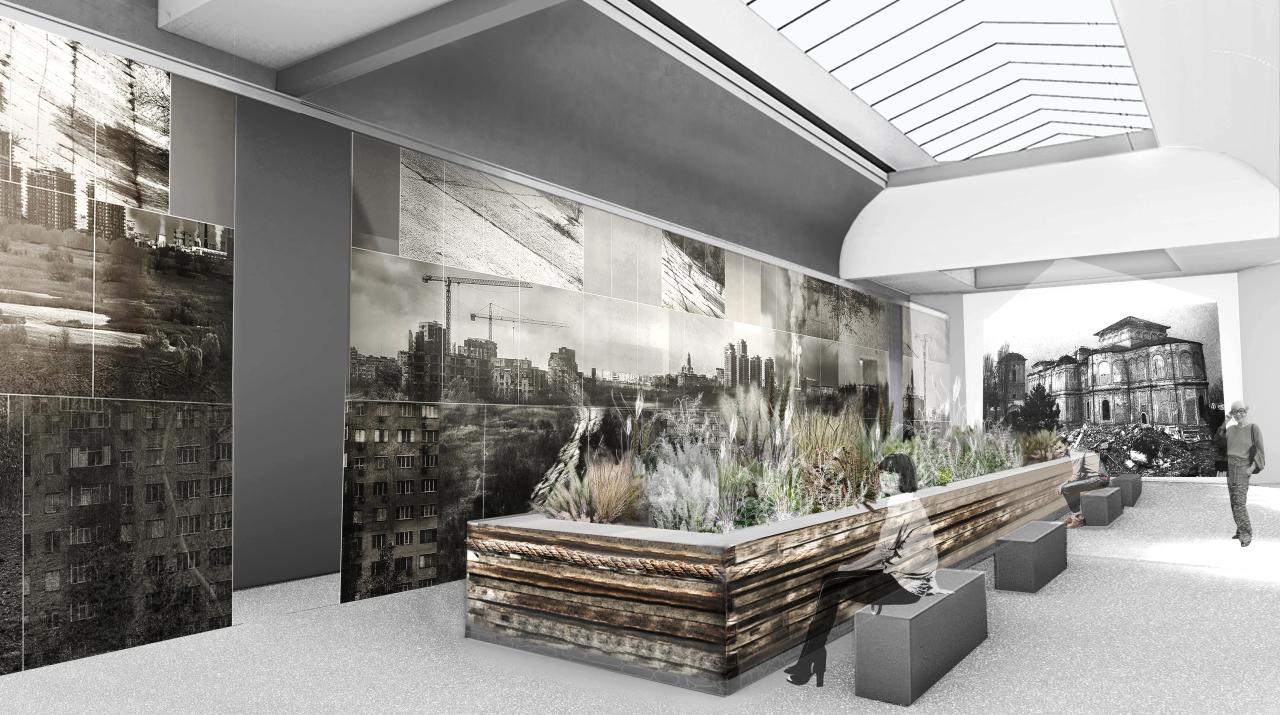
The space of the Pavilion
The space of the Pavilion in Giardini della Biennale will be transformed through techniques of projection and exhibition, into a metaphorical space of urban nature. We propose to give experiential presence to the Vacaresti Park within the space of the pavilion through large scale photographic and cinematic projections. Nature becomes in our proposal a metaphor and, at the same time, an allegory of the city—its ability and openness to appropriate the given infrastructures transforms them into a space that opens numerous possibilities of living together.
The central space of the pavilion will be occupied by a large masa or ‘table’. We employ the Romanian word masa as it retains the ambiguous and multiple meanings associated with the social significance of the ‘table’: the object itself; the meal and its ritual structure of anticipation, preparation and consumption; discourse around the meal and its sacramental significance linking communion to community; and in general the significance of the masa as a space of being together with others. We propose a material reference to the historical destruction of the Văcăreşti monastery and the surrounding community it articulated by drawing on timber construction details and expression characteristic of smaller churches which would have occupied the courtyard of a wider complex. This new ‘footprint’ of the church in its typical small scale is reinterpreted as a large masa, within which soil from the actual Văcăreşti park is transferred and compacted, constituting a type of central ‘garden’ within the space of the pavilion. A series of prefabricated concrete panel fragments will serve as bănci or ‘benches’, again with the multivalent sense of the Romanian word, and materially echoing the socialist use of prefabricated concrete construction as an aspect of the afterlife of the park and the historical memory of the city. The weaving together of these materialities, significances, imaginaries and histories through our proposed transformation of the space of the pavilion in a metaphorical and experiential articulation of Văcăreşti as a site of intergenerational and interspecific relationality in the city, has the potential to foreground ways in which we have lived and will live together.
