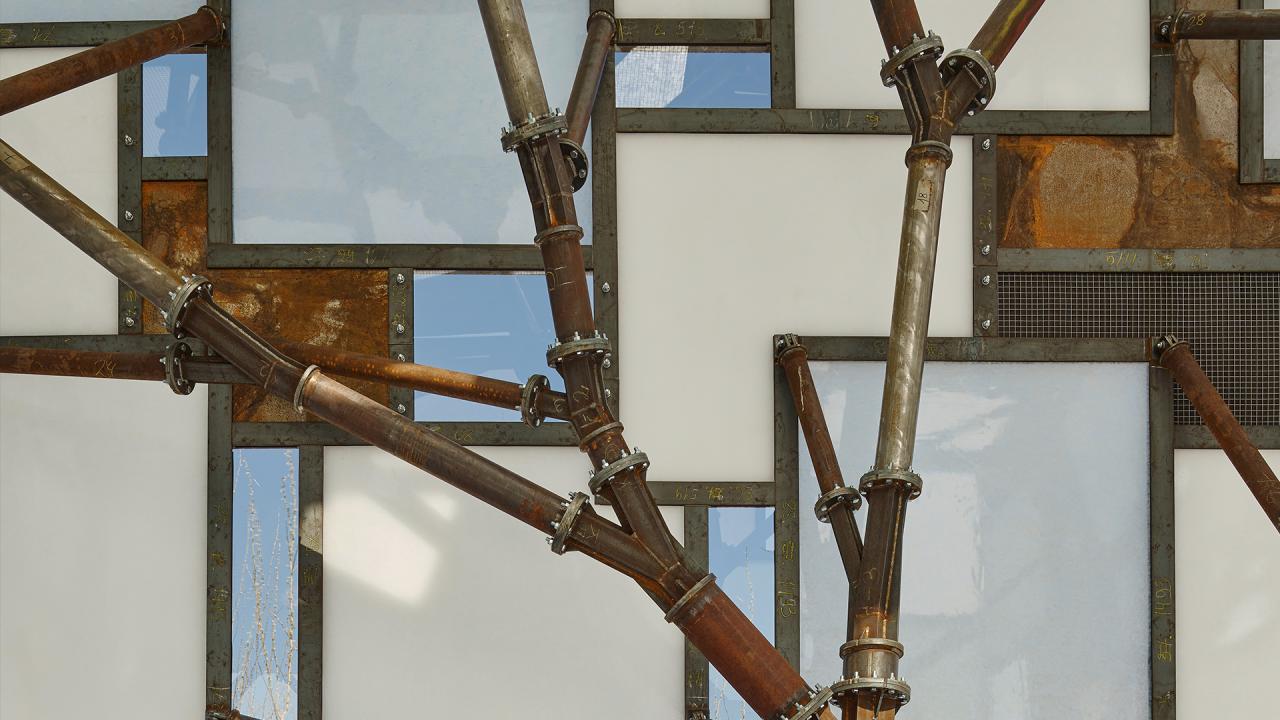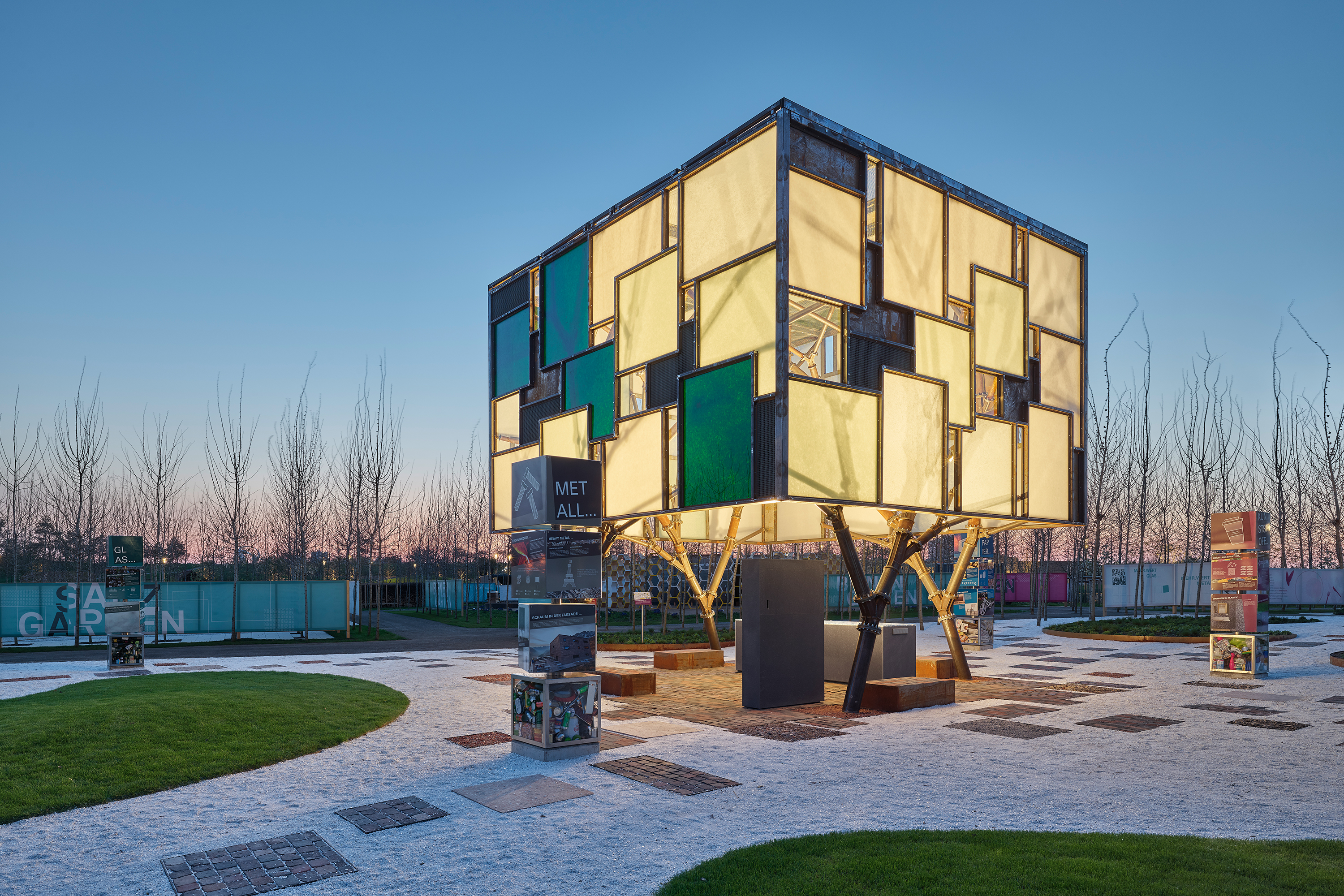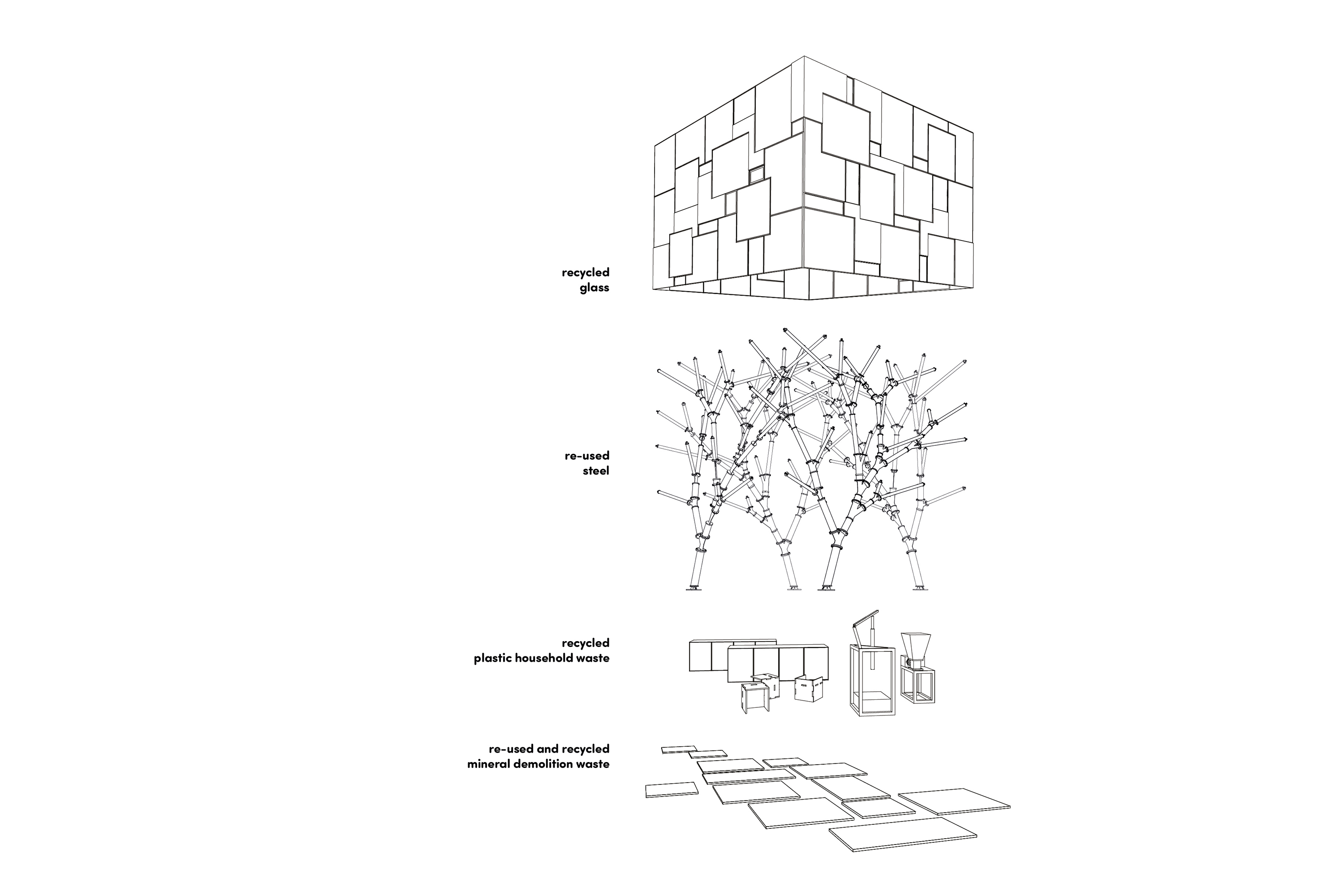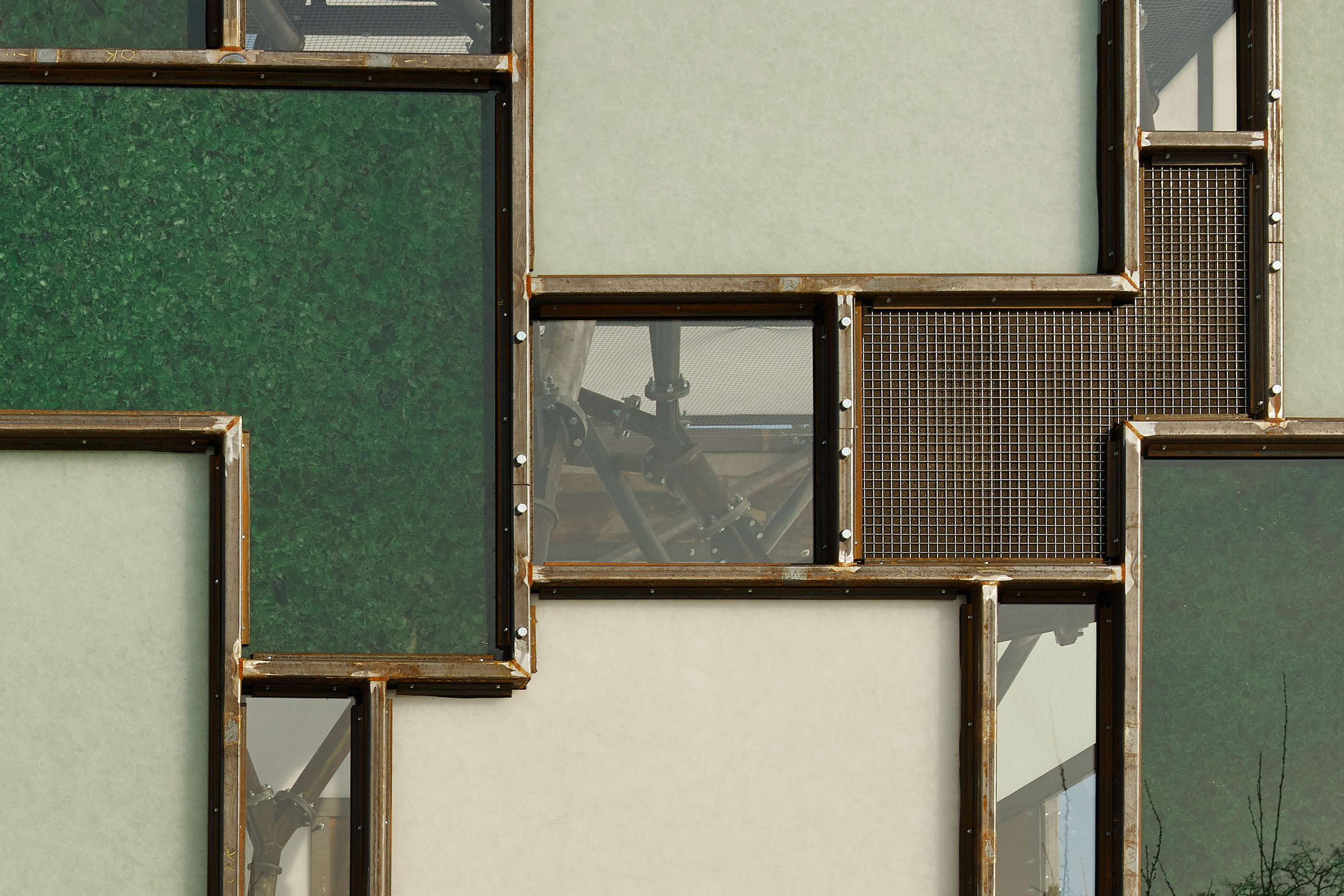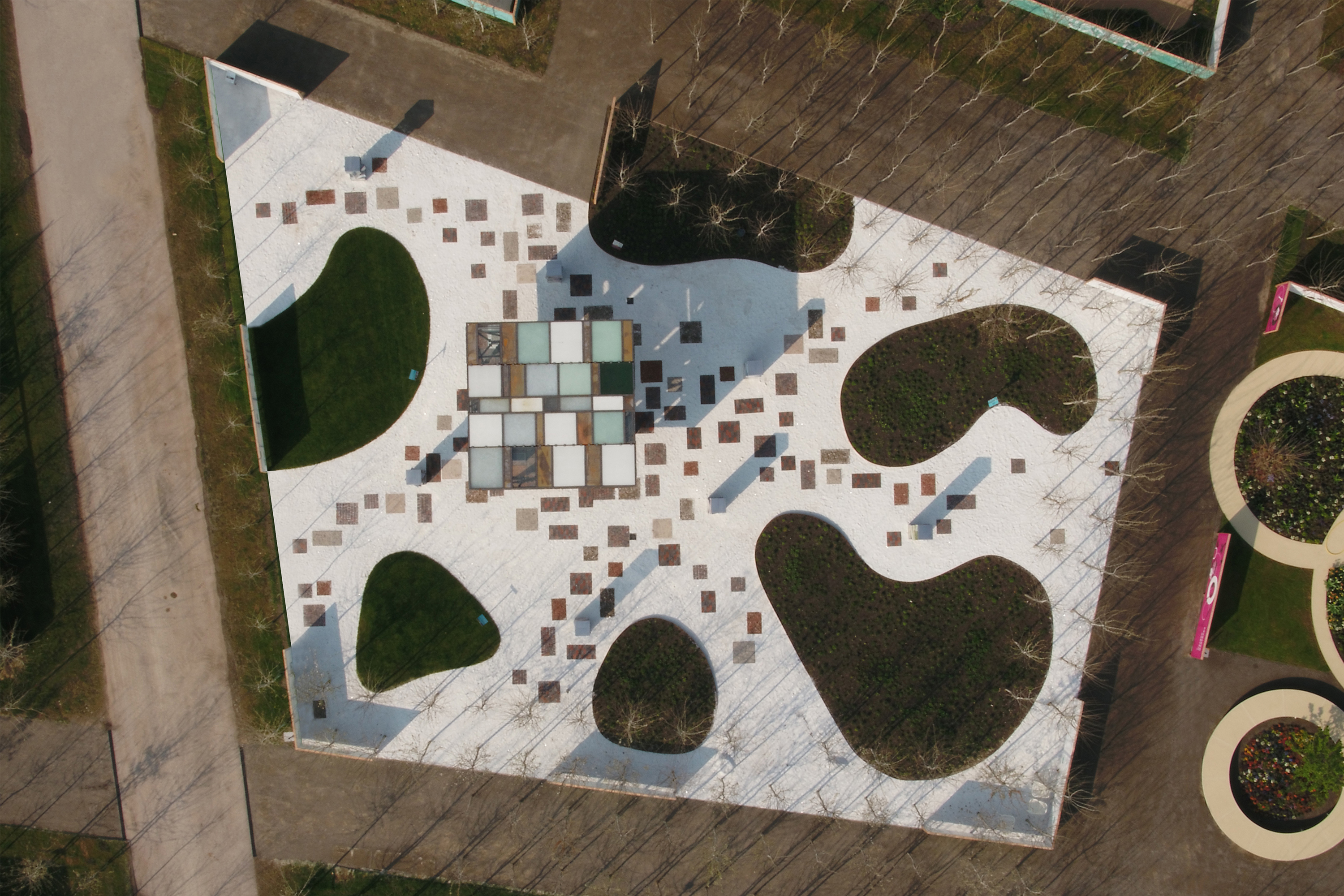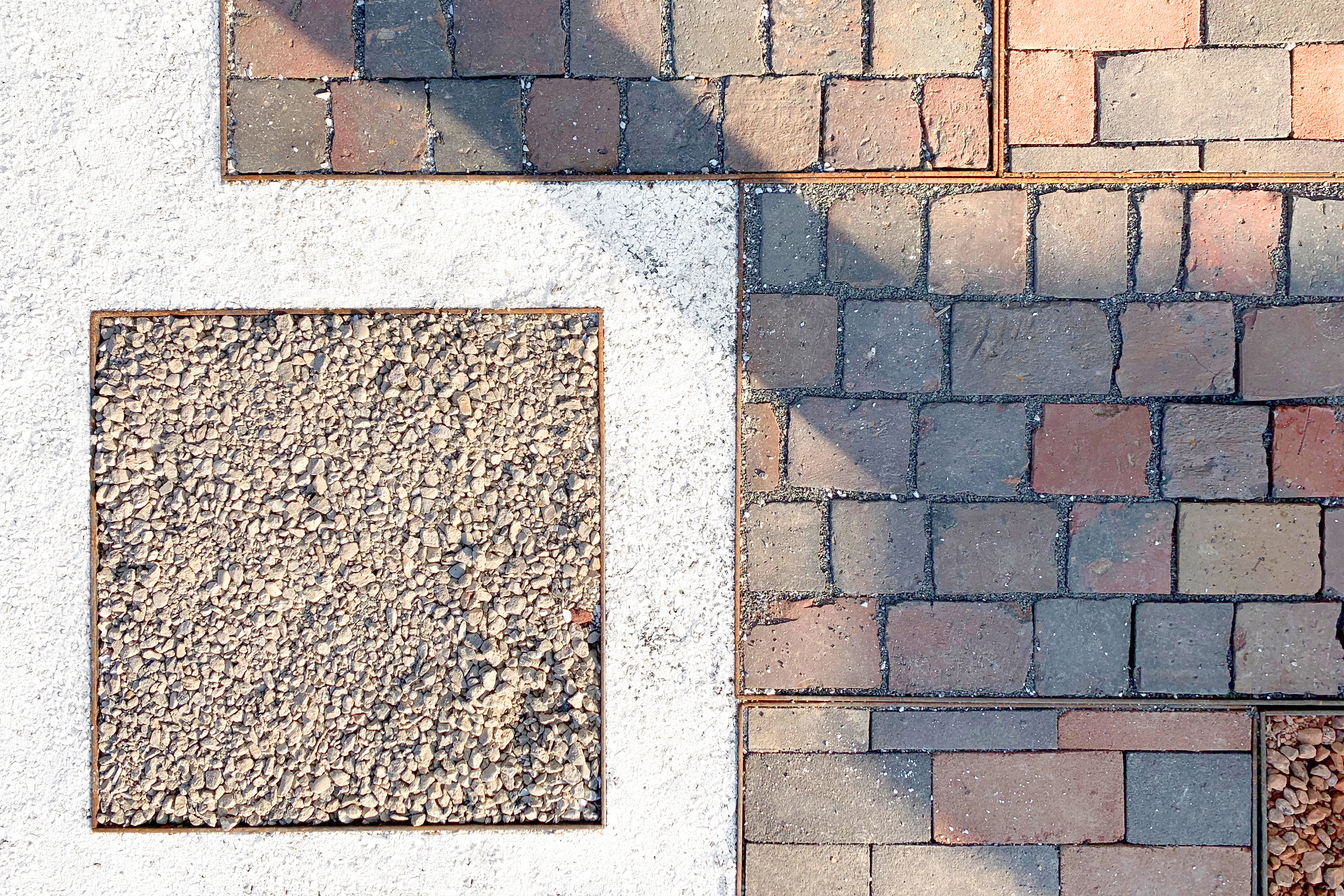Client
Entsorgungsbetriebe der Stadt Heilbronn
Ministerium für Umwelt, Klima und Energiewirtschaft Baden-Württemberg
Bundesgartenschau Heilbronn 2019 GmbH
Pavillon
Design: Lisa Krämer, Simon Sommer, Philipp Staab, Sophie Welter, Katna Wiese, Felix Heisel, Karsten Schlesier, Professorship of Sustainable Construction, KIT Karlsruhe
Planning, structural design and execution: 2hs Architekten und Ingenieur PartGmbB Hebel Heisel Schlesier with Lisa Krämer and Simon Sommer
Structural form finding: Prof. Rosemarie Wagner, Fachgebiet Bautechnologie, KIT Karlsruhe
Certification engineer: Prof. Matthias Pfeifer, Karlsruhe, Germany
Object construction: AMF Theaterbauten GmbH
Electrical and lighting design: Udo Rehm / FC-Planung GmbH
Lightning protection: Gebr. A. & F. Hinderthür GmbH
Electrical installation: Elektro-Scheu GmbH
Furniture construction: Kaufmann Zimmerei und Tischlerei GmbH
Visualizations: Manuel Rausch
Video Documentation: Fülmbüro – Videoproduktion Stuttgart
Garden and Exhibition
Landscape architecture: Frank Roser Landschaftsarchitekten PartGmbB
Landscaping: GrünRaum GmbH
Exhibition design: Idee-n, Büro für nachhaltige Kommunikation
Exhibition construction: ING.Büro Wegweiser
Recycling workshop: Kunststoffschmiede / Konglomerat e.V.
E-waste art: Prof. Abraham David Christian, Vito Pace, Fakultät Gestaltung, Hochschule Pforzheim
Project Partner
AMF Theaterbauten GmbH, Deutsche Foamglas GmbH, Glas Trösch GmbH, Hagedorn GmbH, Handy-Aktion Baden-Württemberg, Heinrich Feeß GmbH & Co. KG, Institut für Umwelt- und Zukunftsforschung – Sternwarte Bochum, Magna Naturstein GmbH, Really ApS, Schröder Bauzentrum GmbH / DeFries, Smile Plastics, SPITZER-Rohstoffhandelsgesell. mbH Selb, StoneCycling BV, Studio Dirk Vander Kooij
Main Sponsors
GreenCycle GmbH
DSD – Duales System Holding GmbH & Co. KG
SER Sanierung im Erd- und Rückbau GMBH



