Instructors
Felix Heisel
Sasa Zivkovic *
Teaching Associates
Elias Bennett
Isa Branas
Oonagh Davis
Iris Xiaoxue Ma
Todd Petrie
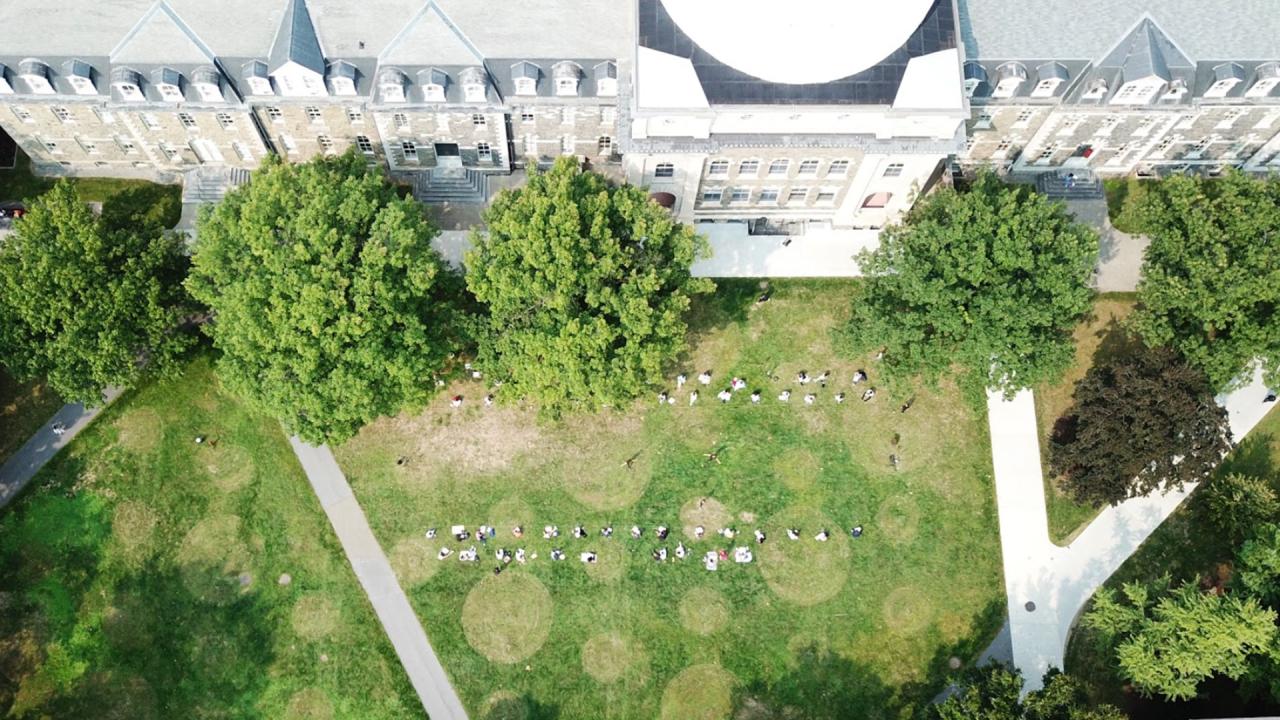
The global climate and resource crises are calling for paradigm shifts in the way we design, build, and manage our physical environment [1, 2]. These shifts require us to develop a new understanding of the issues, elements and processes of both Intangibles (environment, climate, politics) and In-Betweens (materiality, connections) in connections to Body, Space and Architecture. They require a beneficial reciprocity of all these aspects, today and over time. The semester hopes to set the foundations for such a shift by encouraging curiosity, observation, criticism and the formulation of questions as architectural design tools.
The studio ON PAPER // On the Reciprocity of Bodies and Spaces, the Intangible and the In-Between [3] aimed to challenge our understanding of paper, engaging it both in theory and practice, as medium and material, as mediator and actor. Throughout the semester, paper created the foundation and constituted the common thread which we used to dissect architecture, pedagogy, and spatial exploration while training the skills, methods and tools of the discipline. In this context, paper can be understood as a practical and widely available resource that is easy to manipulate with basic tools, either at home or at school, which constituted an essential logistical requirement in Fall 2020 during the global COVID-19 pandemic [4].
Paper is both representational and representation, something it has in common with architecture. On the one hand, paper can be understood as a blank medium and neutral receptacle for ideas. On the other hand, however, paper itself is indubitably also a material with unique properties and not nearly as neutral or characterless as one might assume at first glance. In addition, paper has the ability to capture and develop an idea, as well as visualize it to a broader audience: in writing, in drawing, or in printing. While paper is often merely the tool or platform, it is yet never neutral. As such, paper is inherently programmable – both physically and theoretically – and can carry enormous spatial agency and cultural relevance. Naturally, one may assume that architecture has a long history of engagement with paper as the material provides an ideal medium to draw or theorize upon [5]. However, what we still regard today as the natural occupation of an ‘architect’ – the act of making drawings on paper – is in fact a fairly recent invention. Before the Renaissance, the architect was a master builder, a craftsperson guiding the on-site construction of projects in collaboration with stone masons or carpenters. Since then – in theory, an architect is a person who creates drawings of projects on paper, which someone else would build. Today’s architect however is more than that: Through the emergence of new technologies and material explorations – far exceeding the shift from physical to digital paper – as well as a growing social and environmental awareness, our understanding and the role of an architect is beginning to shift yet again [6, 7].
The structure of the semester addressed bodies, spaces, intangibles and the in-between through 5 assignments in changing combinations and on various scales. As the semester progressed, project narratives were layered, expanding a student’s understanding of architecture as a complex set of abstracted, reciprocal relationships. Incrementally, each exercise introduced new architectural concepts related to environment, body, material, culture, landscape, spatial tectonics, and representation – developing from a cut and folded piece of paper that engages an environmental condition to an architectural-scale spatial intervention in the final exercise. In addition, the exercises are designed to incrementally develop skills in model building and drawing representation.
[1] Heisel, Felix, and Dirk E. Hebel. Urban Mining und kreislaufgerechtes Bauen. Stuttgart, Germany: Fraunhofer IRB Verlag, 2021
[2] Circular Construction Lab, 2021. http://ccl.aap.cornell.edu.
[3] Heisel, Felix, Isabel Branas, Iris Xiaoxue Ma and Sasa Zivkovic. On Paper: PLATE B1_20f. Ithaca: Cornell University, 2021. https://aap.cornell.edu/ plate-publication.
[4] Necessitated by the pandemic, the Fall 2020 design studio was conducted in a hybrid format both in-person in Ithaca, NY and remotely from the respective home offices of our student’s around the globe. Thanks to our resourceful and passionate teaching associates for making this format work so successfully and enthusiastically: Elias Bennett, Isa Branas, Oonagh Davis, Iris Xiaoxue Ma, and Todd Petrie.
[5] Carpo, Mario. Architecture in the age of printing: orality, writing, typography, and printed images in the history of architectural theory. Cambridge: MIT Press, 2001.
[6] Carpo, Mario (ed.). The digital turn in architecture 1992-2012. New York: John Wiley & Sons, 2013.
[7] Carpo, Mario. The second digital turn: design beyond intelligence. Cambridge: MIT Press, 2017.
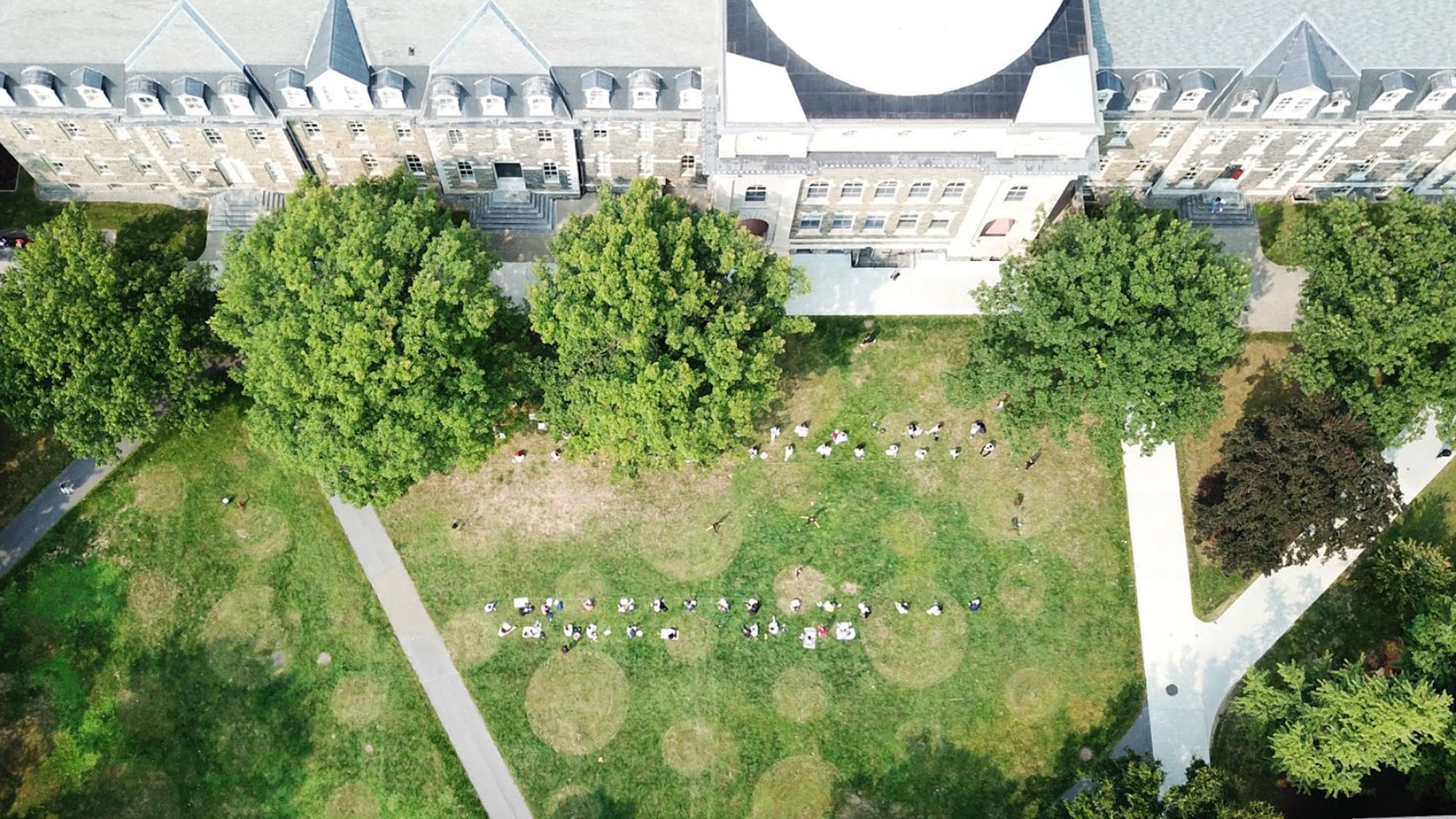
Photograph by Sasa Zivkovic
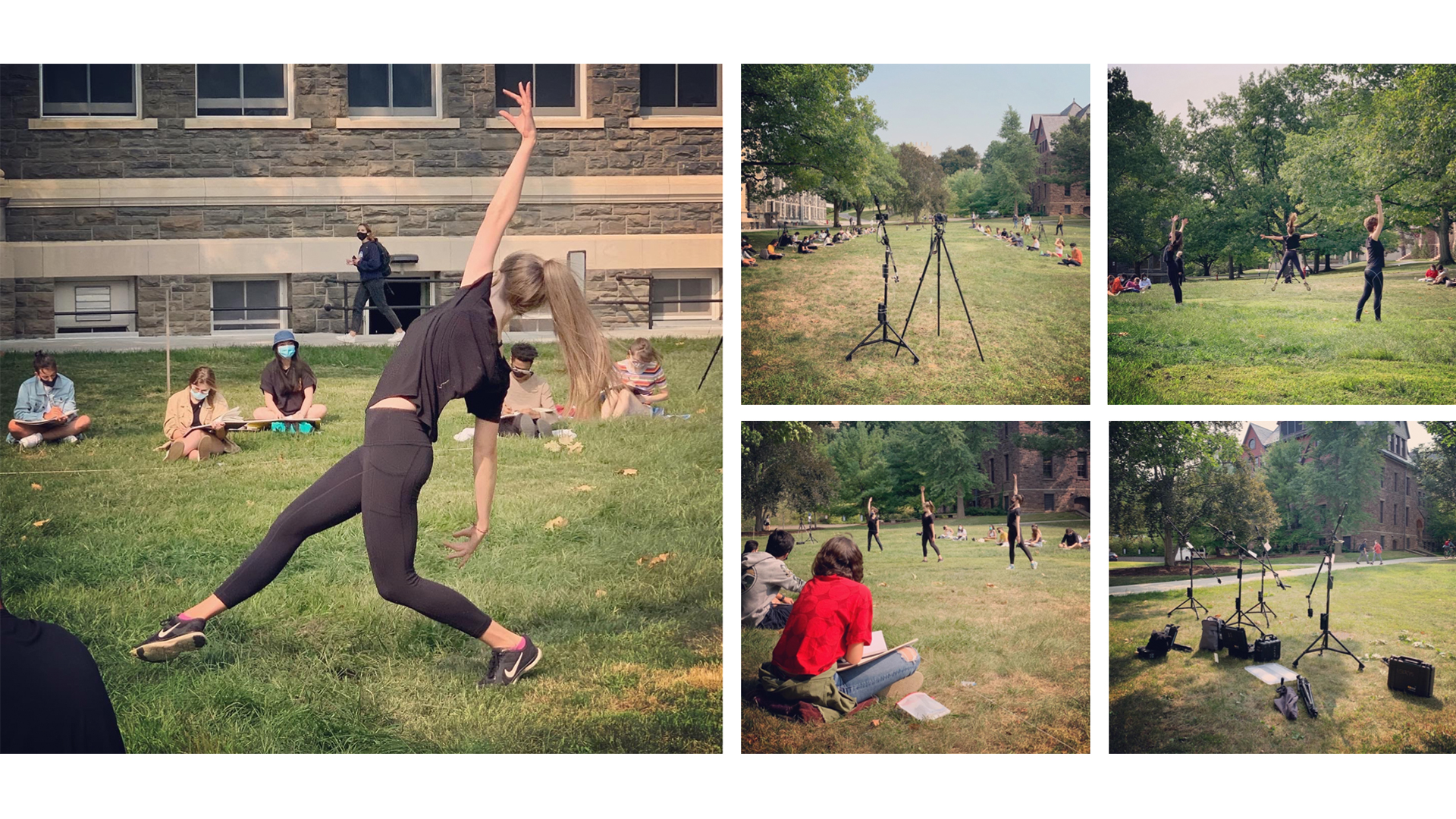
Photographs by Felix Heisel
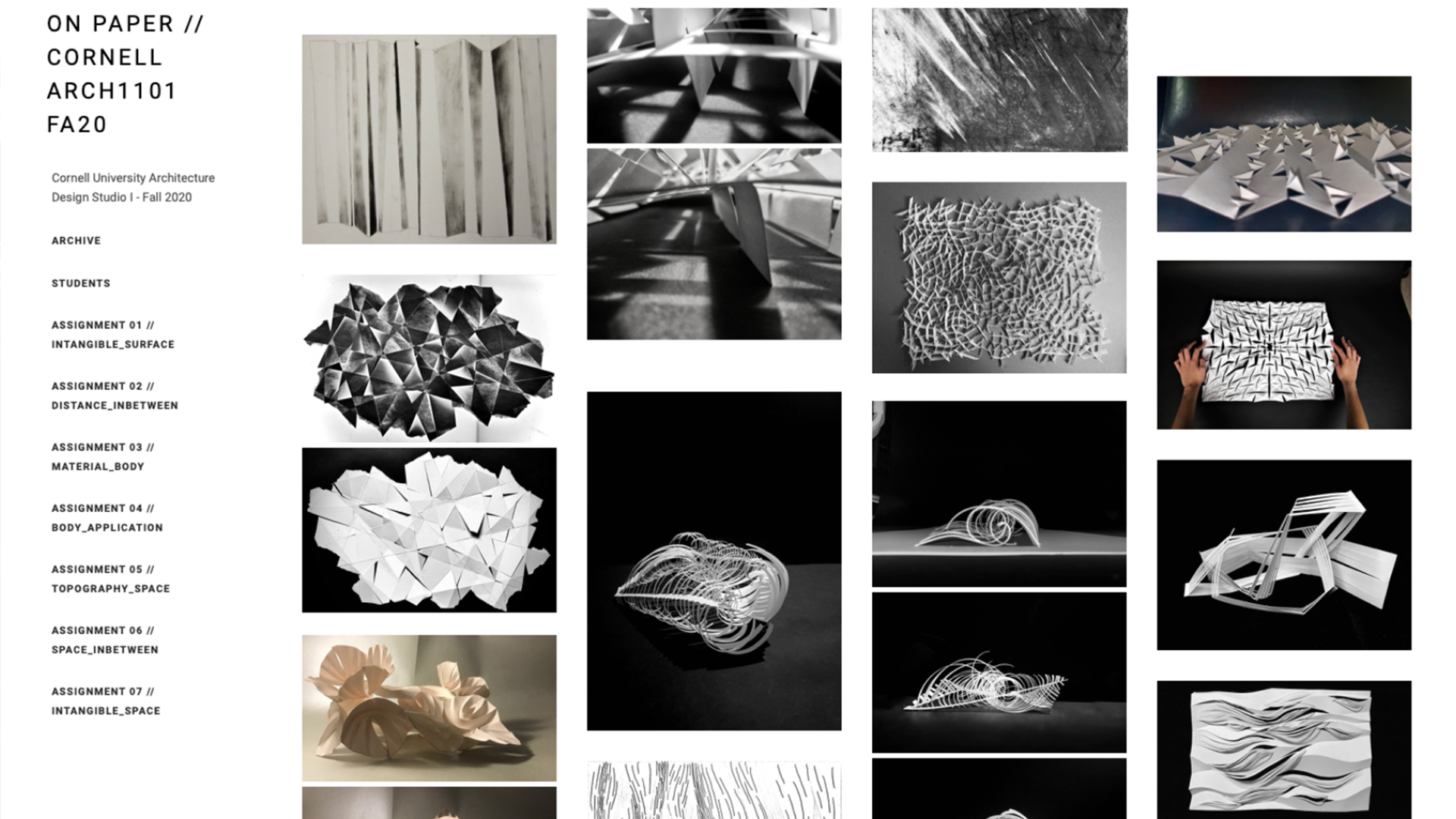
Screenshot of Studio Tumblr Page
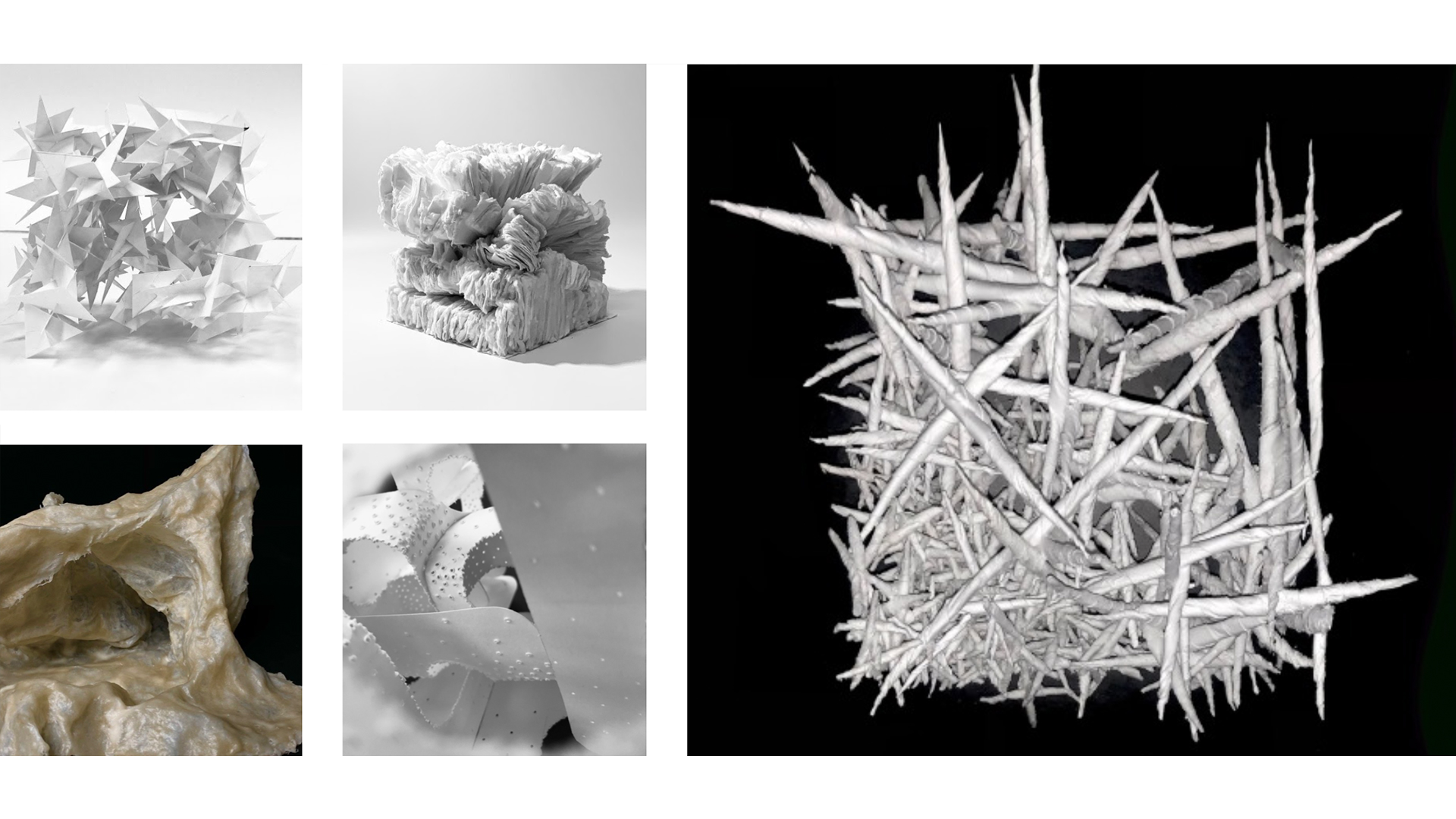
Projects by Ann Ren, Ziyan Jiang, Landon Hale, Omar Leon-Mora, Jonah Ginsburg
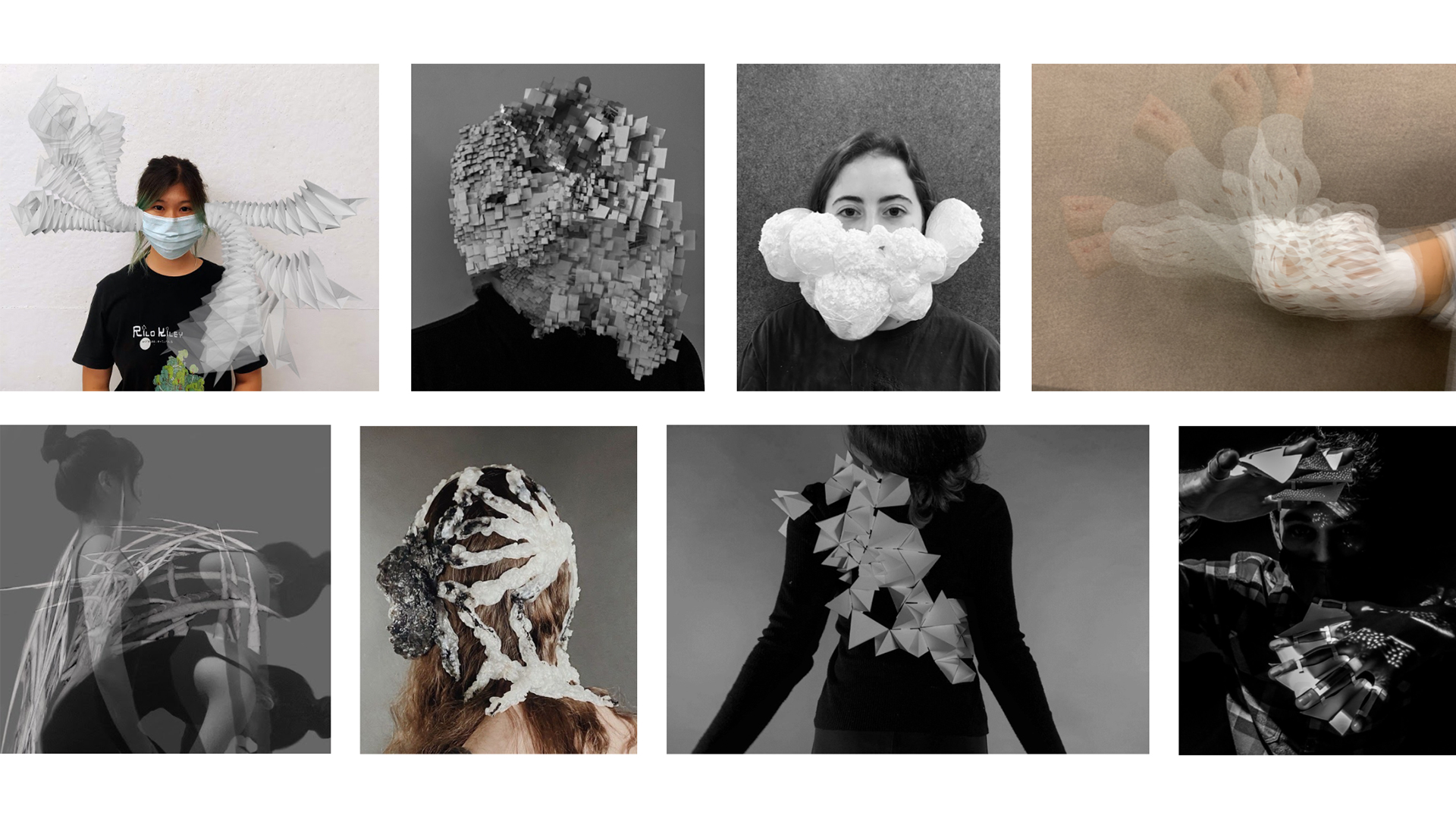
Projects by Idil Derman, Jack Mieszkalski, Isabella Bettencourt, Dana Zou , Ella Brindle, Susan Cook, Jessica Kim
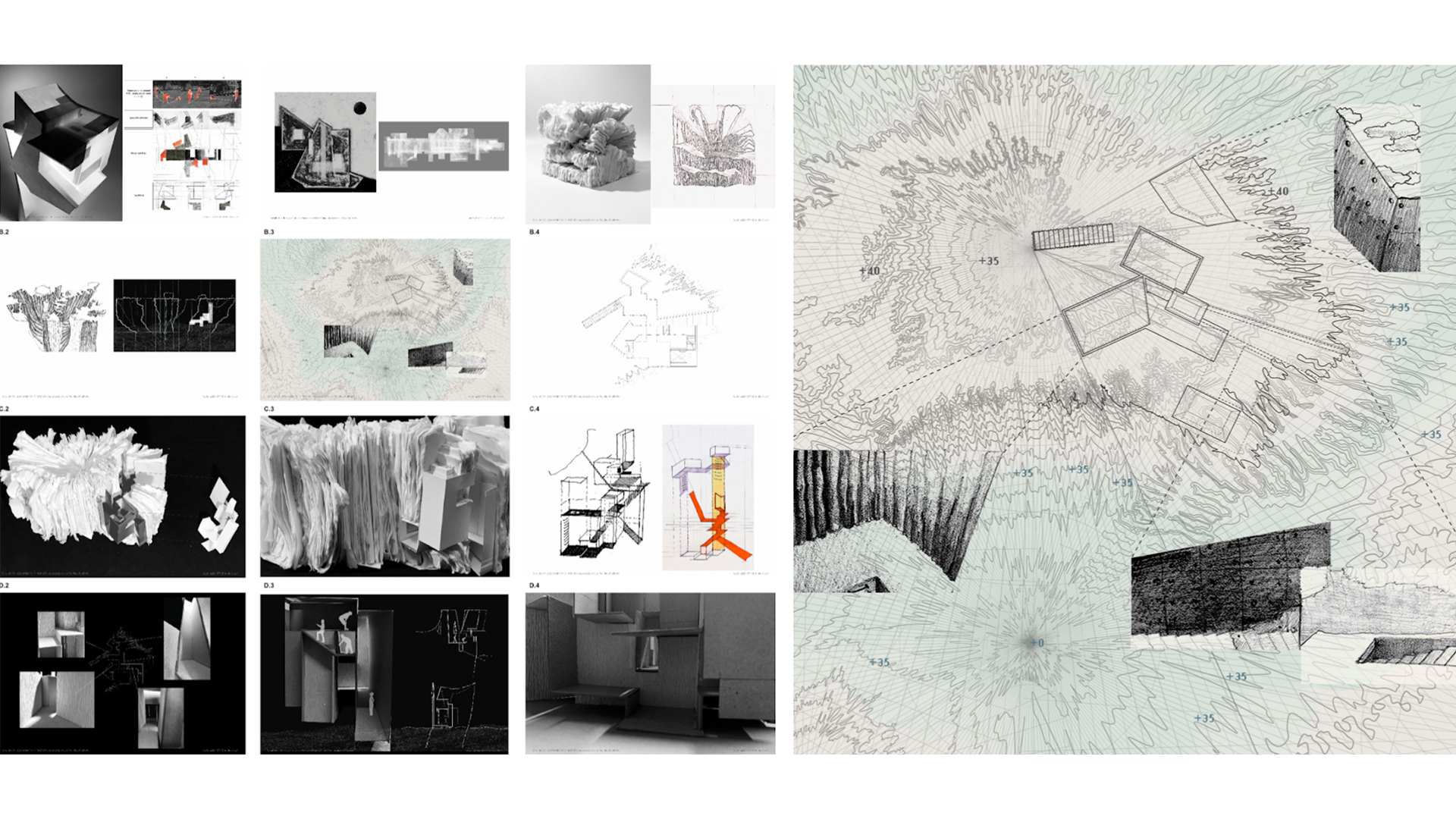
Project by Ziyan Jiang

Photograph by Sasa Zivkovic

Photographs by Felix Heisel

Screenshot of Studio Tumblr Page

Projects by Ann Ren, Ziyan Jiang, Landon Hale, Omar Leon-Mora, Jonah Ginsburg

Projects by Idil Derman, Jack Mieszkalski, Isabella Bettencourt, Dana Zou , Ella Brindle, Susan Cook, Jessica Kim

Project by Ziyan Jiang
Instructors
Felix Heisel
Sasa Zivkovic *
Teaching Associates
Elias Bennett
Isa Branas
Oonagh Davis
Iris Xiaoxue Ma
Todd Petrie