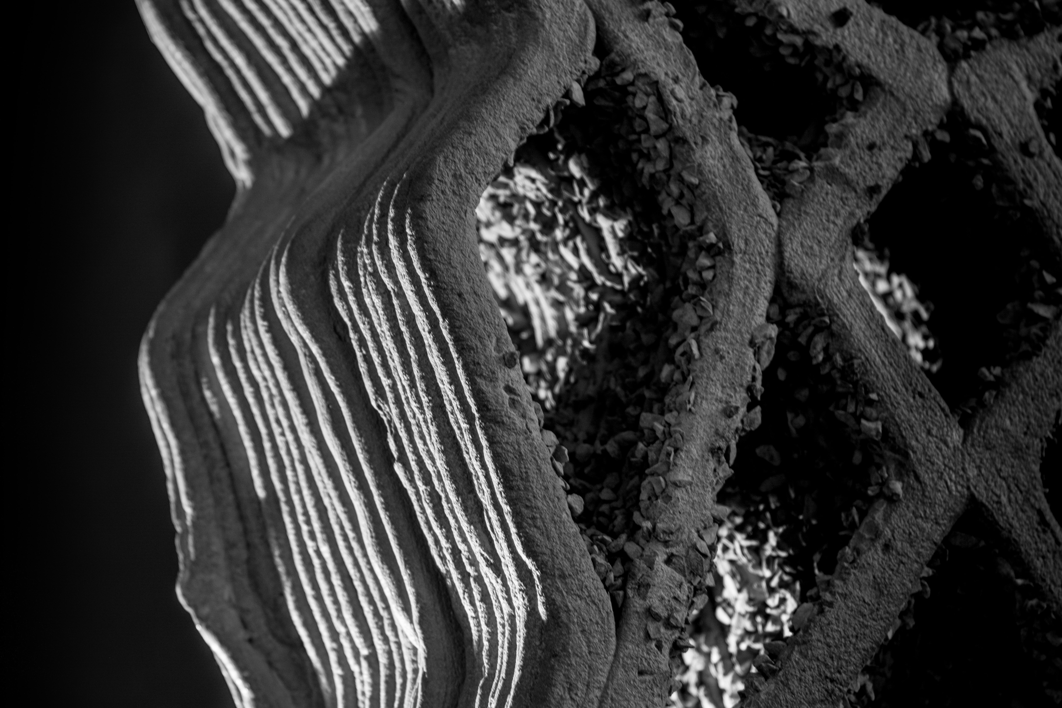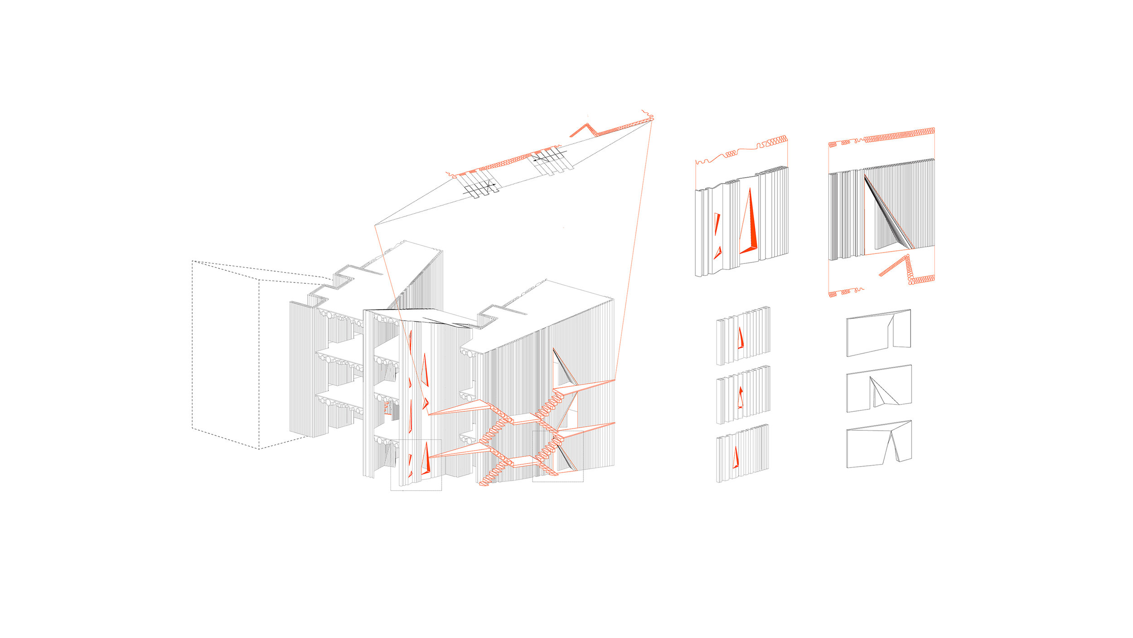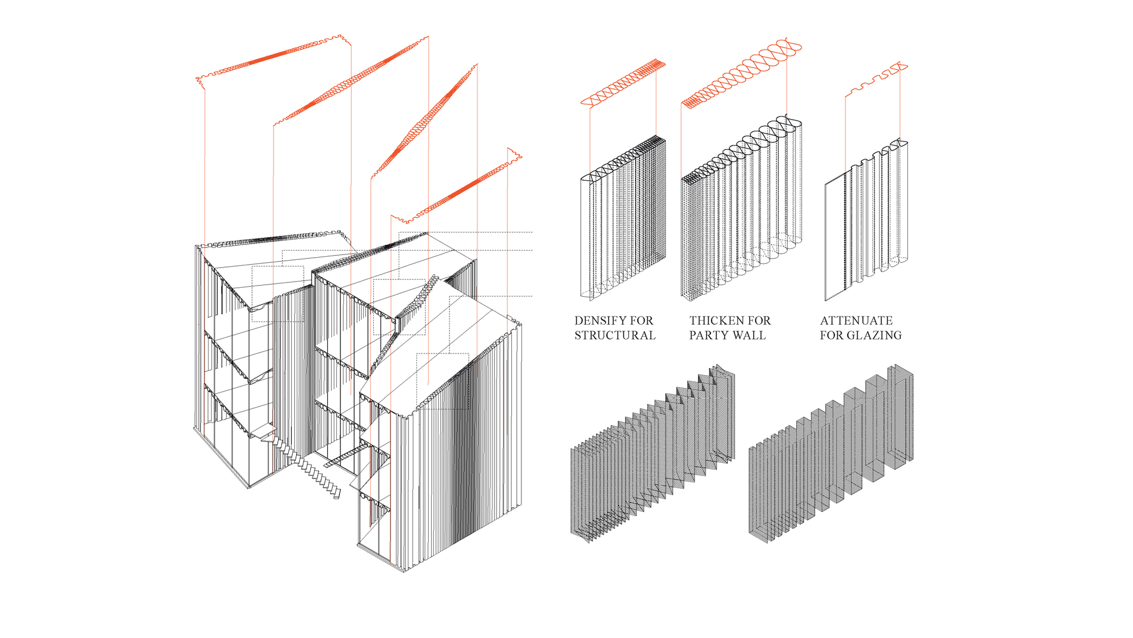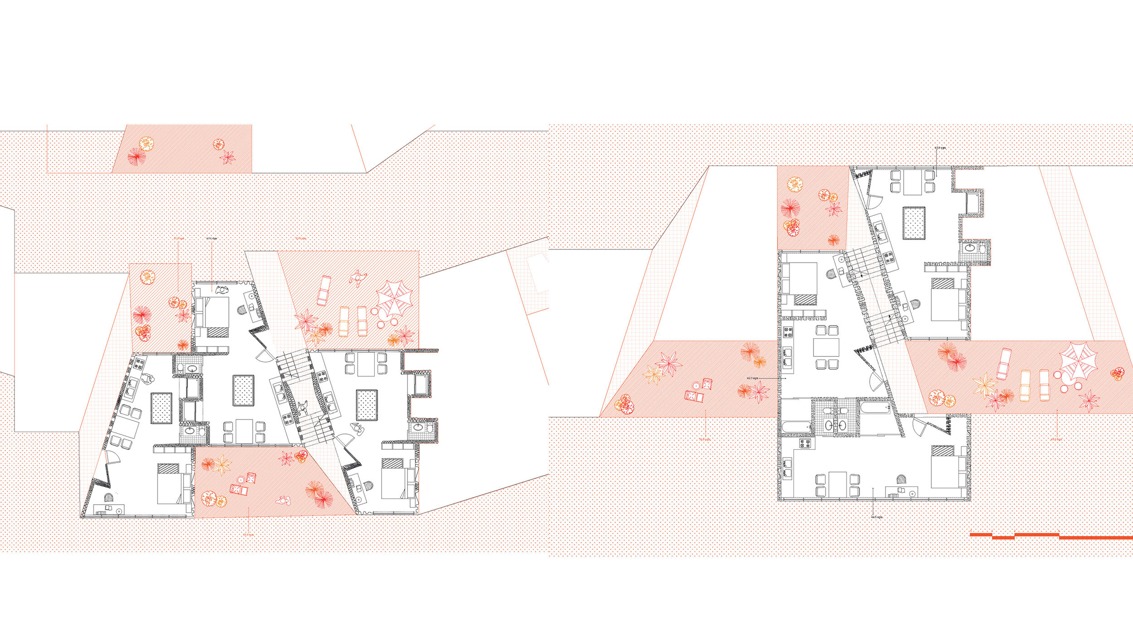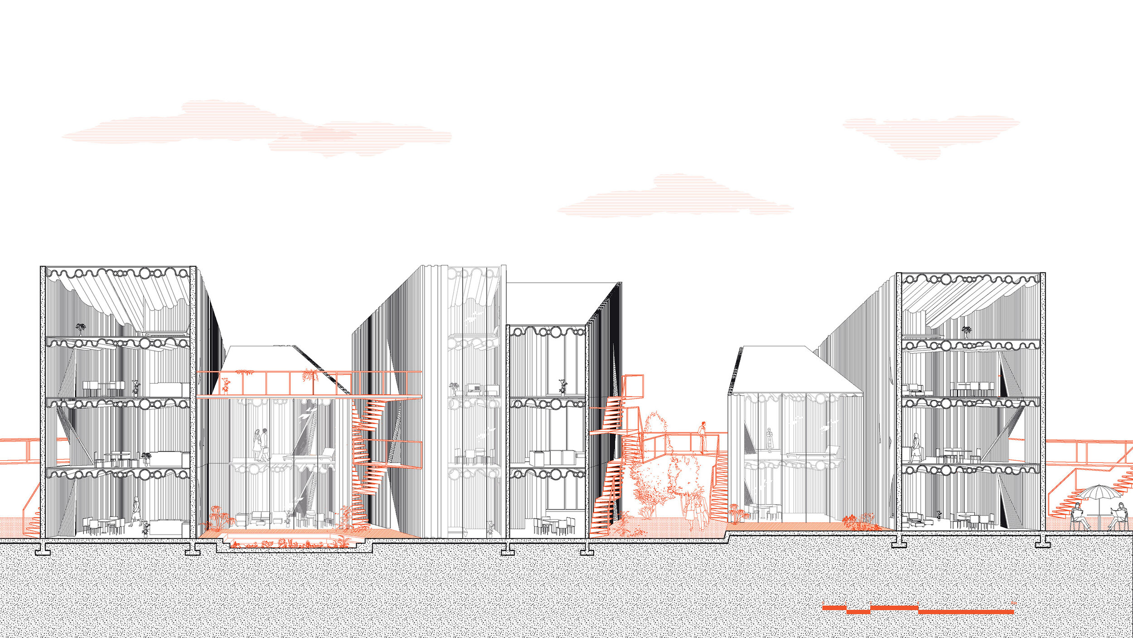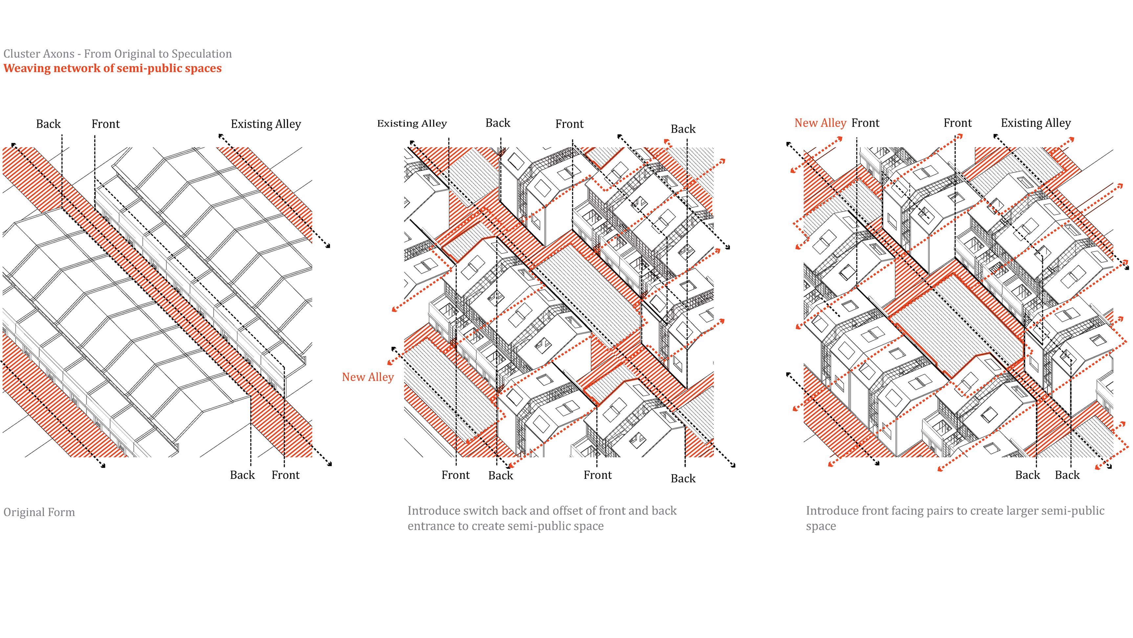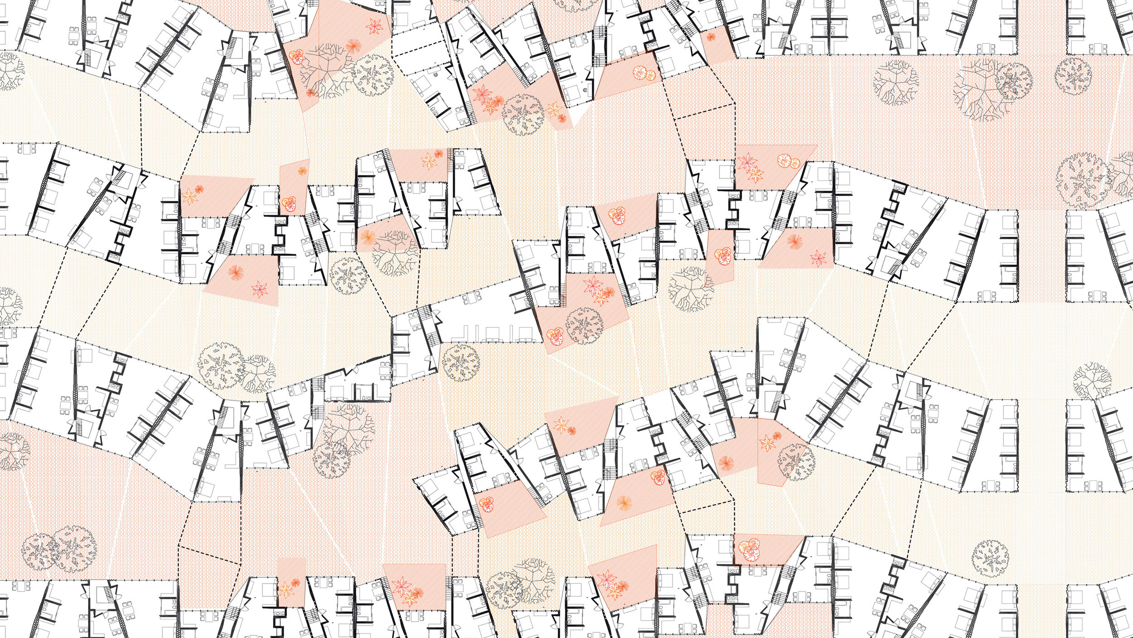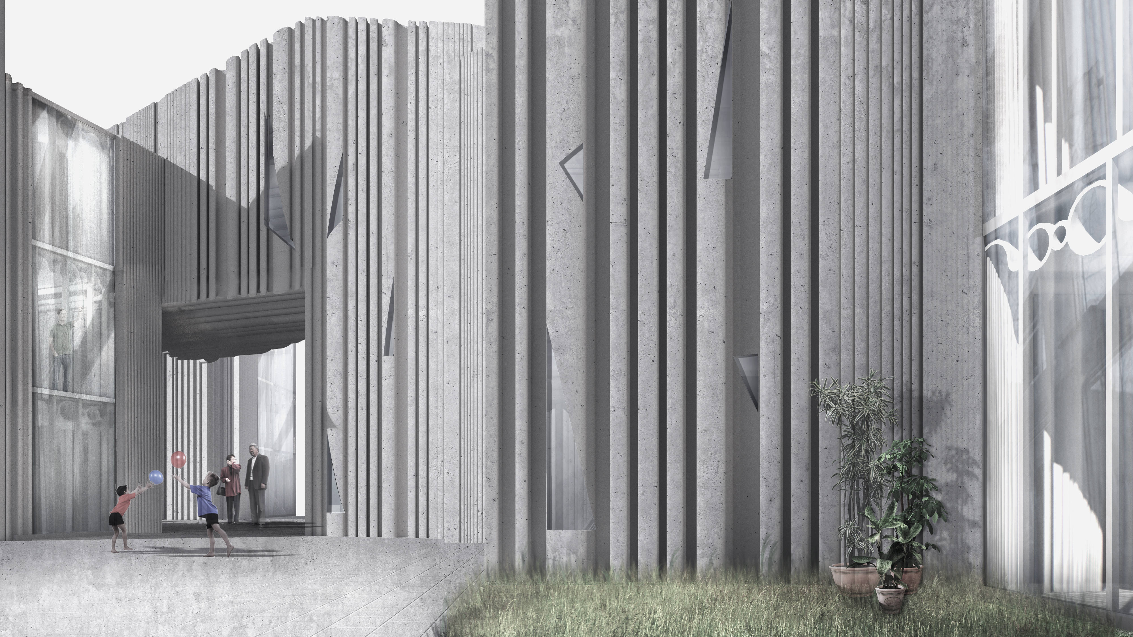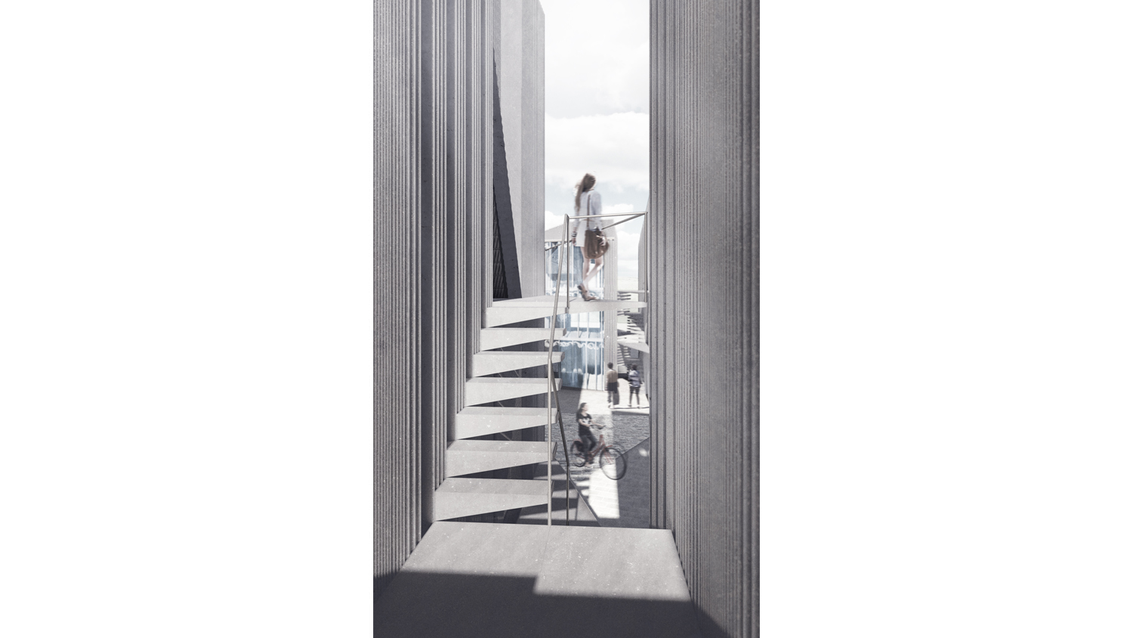← Back to Research
Fabricated Lilong
Shanghai, China. 2019
project leadership: Leslie Lok
Design and Research Team: Zoey Zheru Zhou, Oonagh Davis, and Yicheng Jia
This project investigates the Li-long, a local housing typology in Shanghai and a threatened form of mat-urbanism which has the potential to provide an alternate urban model to the proliferation of high-rise housing towers across China. The project is a design exploration in two reciprocally informed aspects, the potential of additive manufacturing opportunities at the architectural scale as speculative housing design and the lilong housing typology as one potential form of mat-urbanism reconfigured with concrete 3D printing.
Working with building components in layered assemblies, the project leverages mass-customization potential to synthesize programmatic, spatial, and structural considerations. In 3d printed structure, common architectural motifs and building components have to be re-thought to fit the logic of layered construction. The design utilizes the archaic strategy of corbelling to create window and entry openings. Similarly, concrete density can be manipulated for structural optimization. The Smart Poche Wall explores various poche strategies in vertical wall assemblies for housing clusters, such as calibrating density for party wall between units, altering in thickness for core circulation, and attenuating for thin glazing transition.
At the cluster scale, a wedge-shaped plan module produces various scales of intimate and open courtyard spaces when aggregated. The proposed design can achieve a FAR of 2.5 that is comparable to the residential tower complex common in urban fringes. The project re-configures the Lilong’s spine organization into a weaving network of semi-public alleys and courtyards for the public and private social activities. Through its proposed construction methods and spatial design, this project aims to address the social and technological dimensions that have often been eradicated by a large residential tower complex.
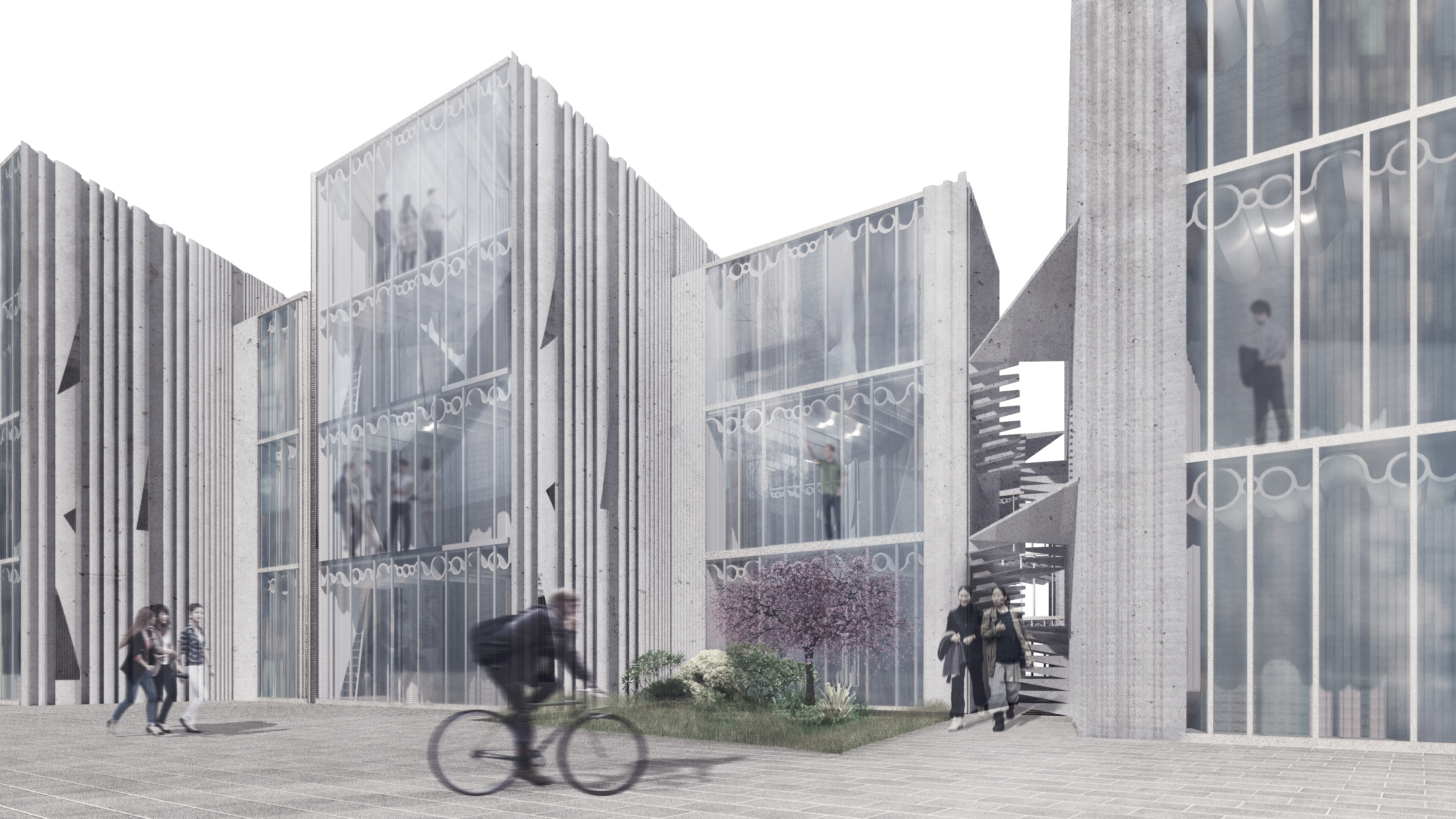

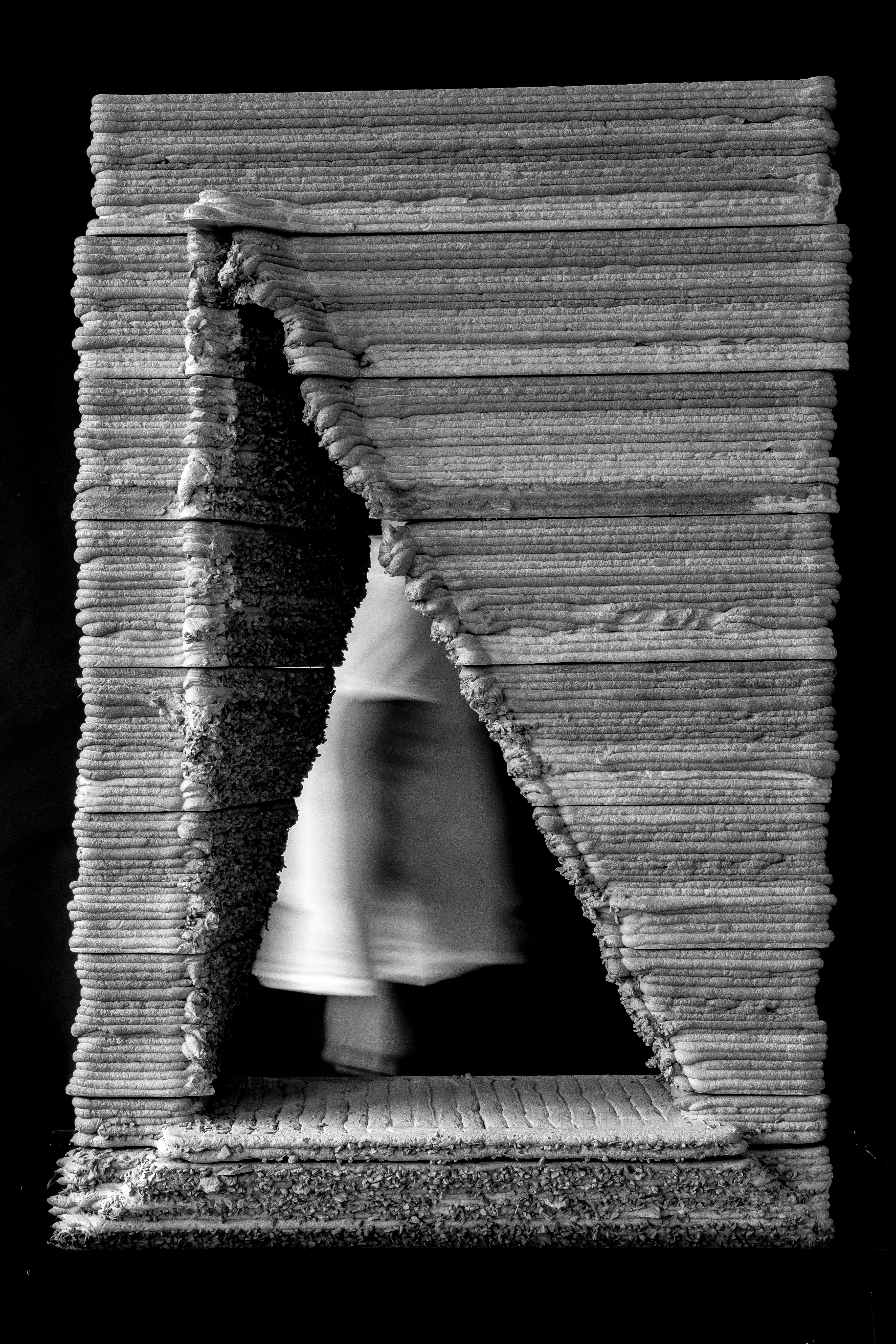
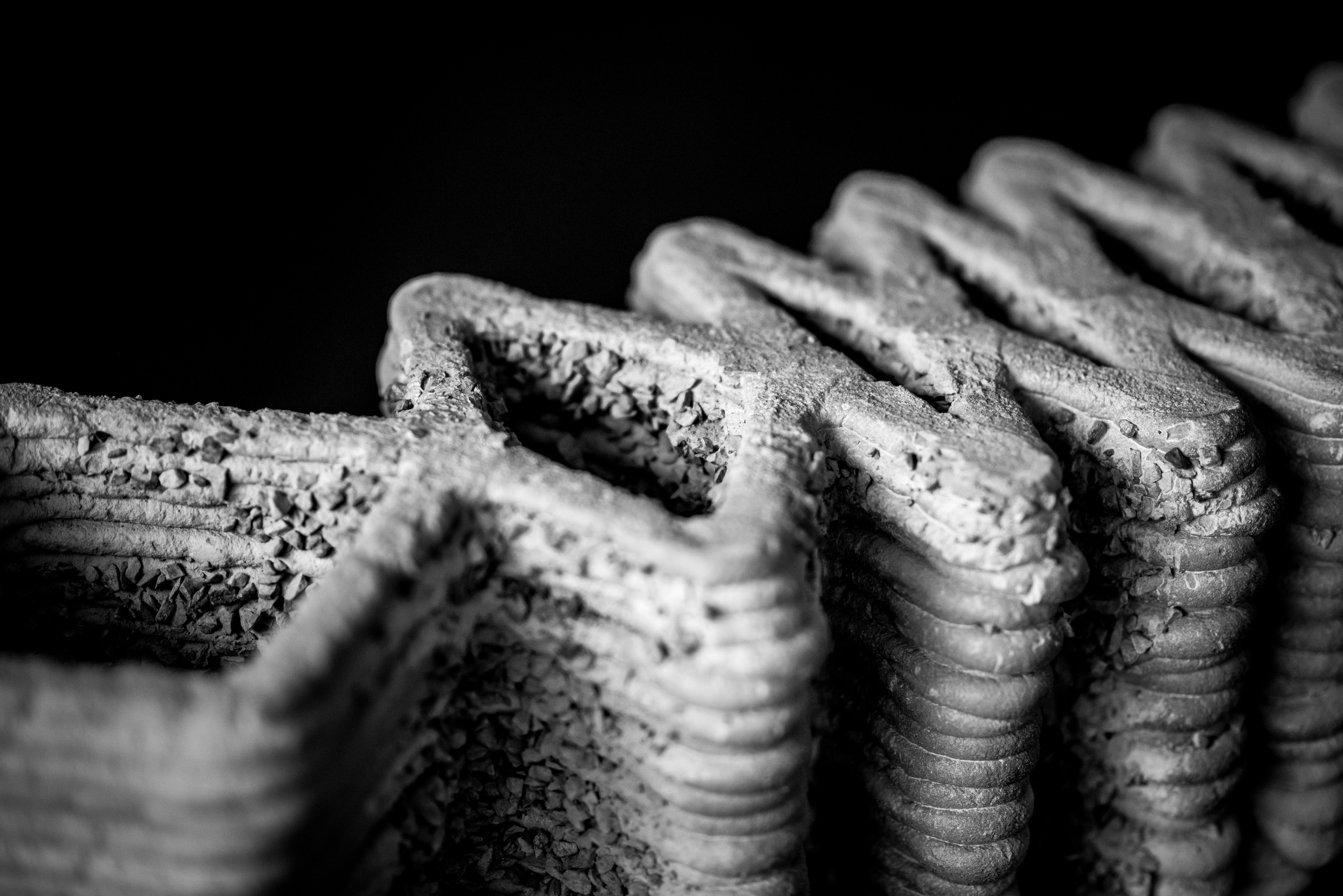
Smart Poche Wall, Corb. Window, Wall Section print path, Force Column from Additive Architectural Elements by HANNAH; Photo: Jeremy Bilotti
