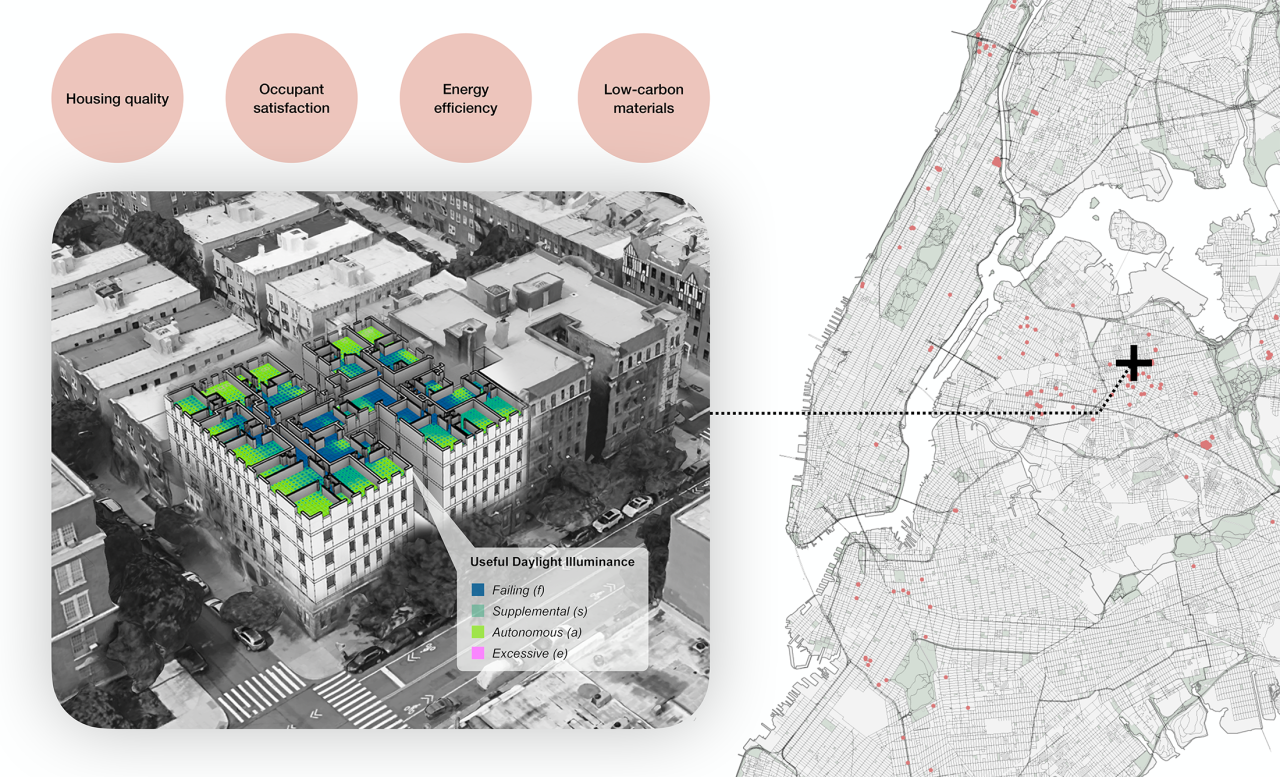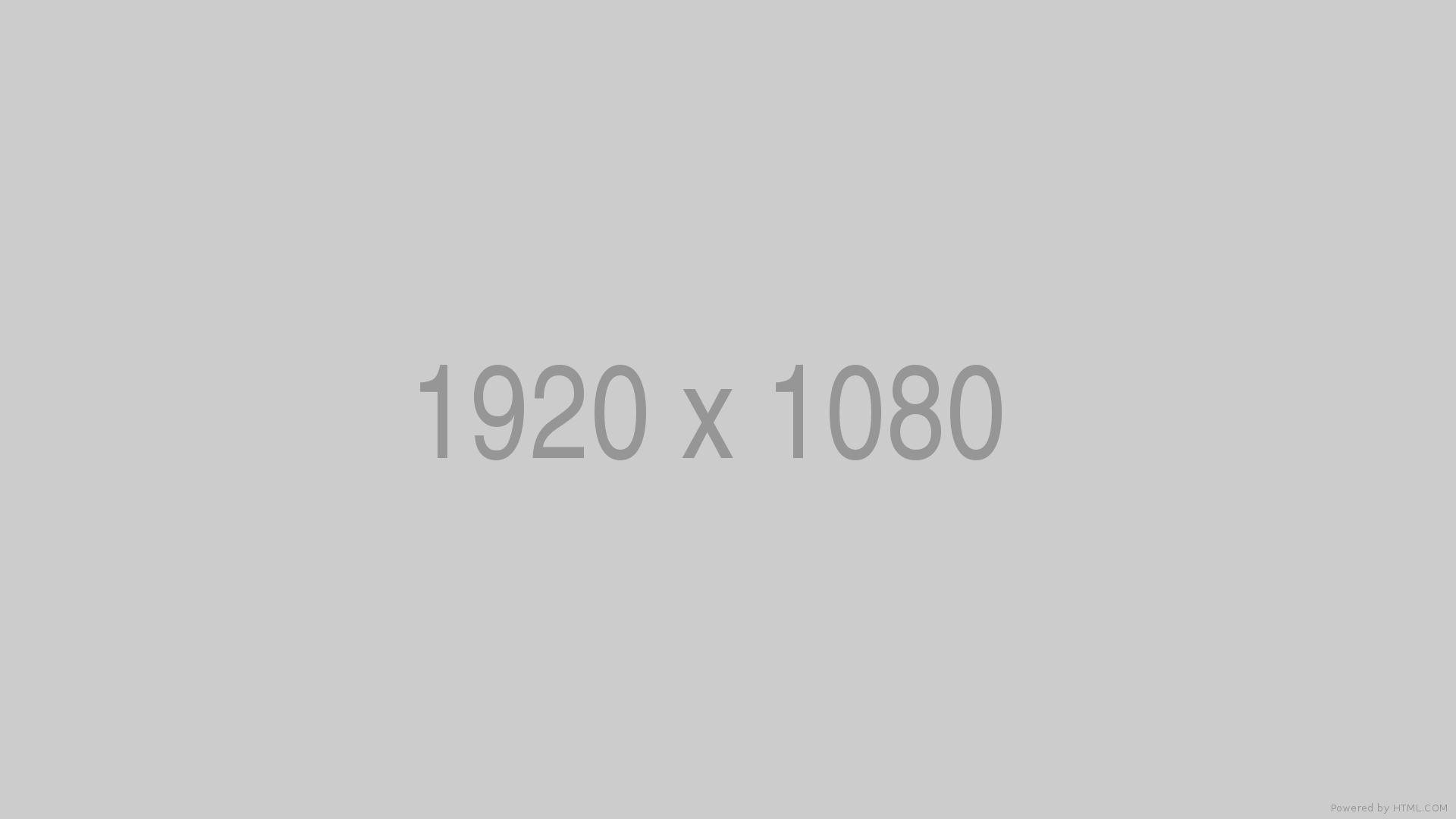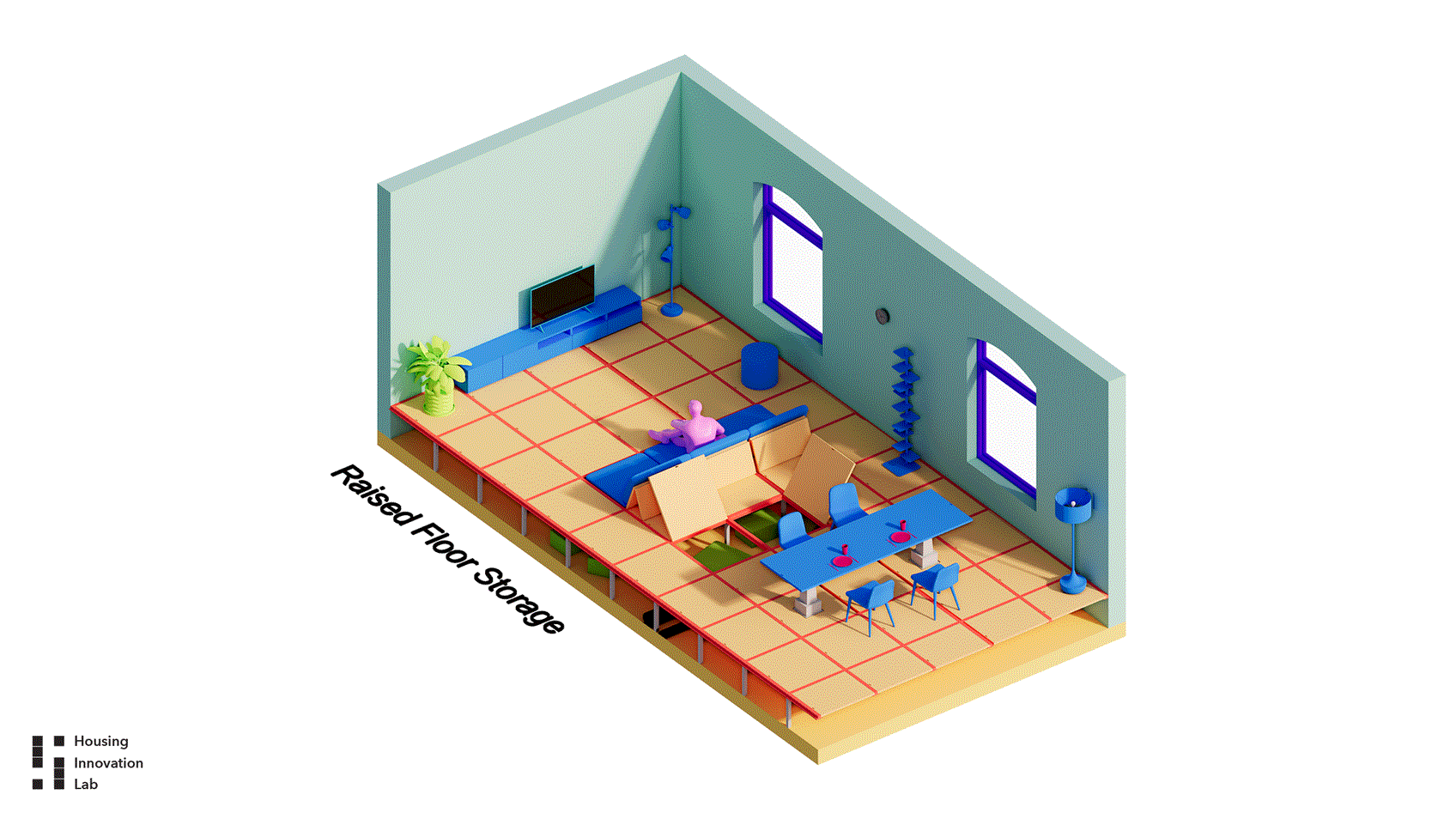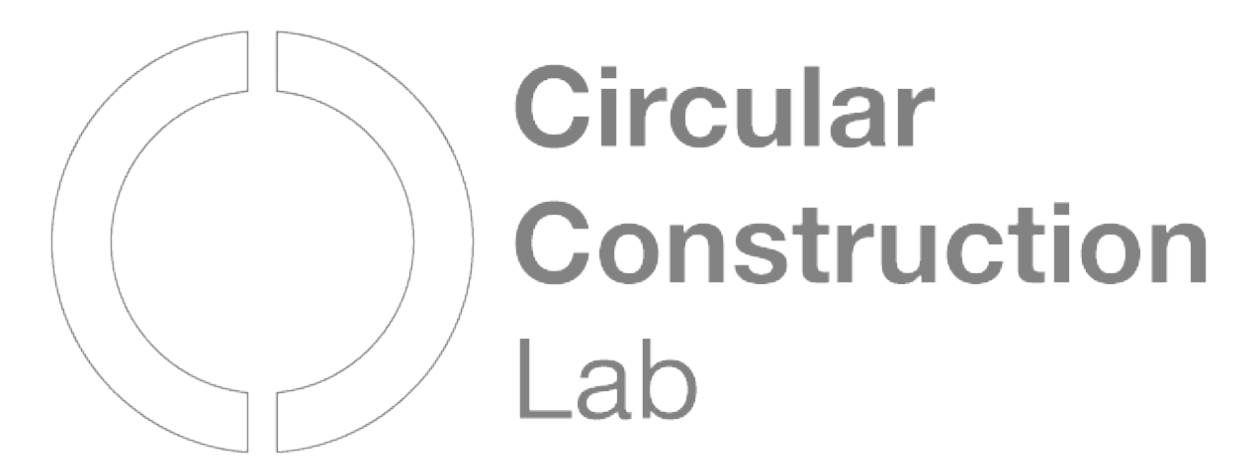
Re: Housing Futures is a collaborative initiative of Cornell AAP's Housing Innovation Lab, Regenerative Architecture Lab, Circular Construction Lab, and Environmental Systems Lab. It explores innovative and sustainable ways of retrofitting and improving NYC’s residential buildings in response to Local Law 97 which requires carbon neutrality by 2050. The law initiates residential building stock retrofitting at an unprecedented scale, offering a unique opportunity to explore the relationships between housing attributes, building performance, and well-being.

The residential building portfolio of a property owner in NYC is used as a test bed for developing and evaluating design strategies that enhance energy efficiency, carbon footprint, and occupant well-being. To break down the scope of work while maintaining the ability to scale the impact of the proposed design strategies, the building portfolio is clustered by floor number, year built, construction type, and building typology to identify 37 prevalent building types.

For 15K+ apartments, the project combines speculative architectural design, building performance simulation, and surveyed occupant feedback to devise impactful design strategies at the scales of material, interior building organization, and enclosure.
In the first study, HiLab's team speculated on various interior design tactics to incorporate private outdoor spaces or more storage, and improve daylight, privacy, and flexibility.

Currently, HiLab's team is working on a pilot study to set up building analysis workflows and test initial design ideas.

The project combines building simulation and resident feedback. A tenant survey will help identify shortcomings of existing housing and provide insight into occupant needs. It will further support the development of meaningful retrofitting strategies at the building and unit scale.
Jaeha Kim
Justin Mortman
Marcos Escamilla-Guerrero
Nathan Gach
Yue (Linda) Lin







