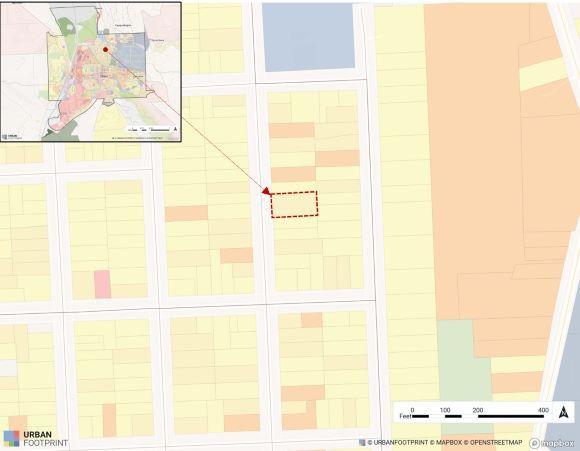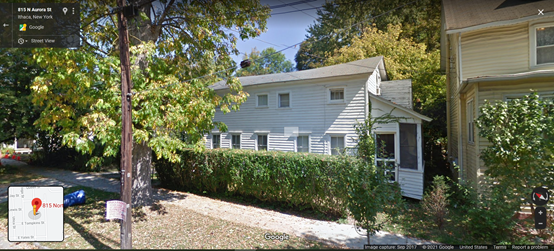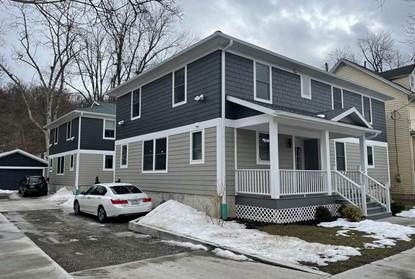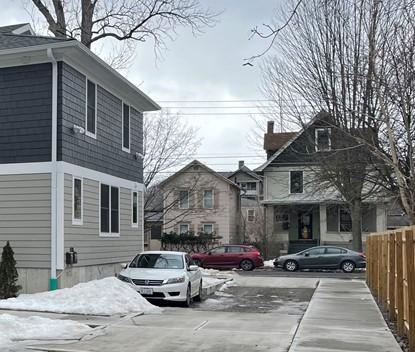815 N Aurora Street | Ithaca, New York
Report by Xiaojun Ge

Location and size
This report's focus parcel is located near the eastern periphery of the Fall Creek neighborhood in the City of Ithaca, New York. The address is 815 and 817 north Aurora Street. Most lots adjacent to the parcel are also residential use. There are also a few other land-use types nearby, including the Fall Creek Elementary school, an open space, and a few businesses. These uses are roughly half to a few blocks away from the parcel. The parcel is 76 by 137 feet.
Demolished Building
Figure 2 shows the house demolished in 2019, which was a 2-family residential building constructed in the late 19th century. The house's style was "urban farmhouse," which was popular when it was built, and the color was close to off-white. The total square footage of the building was 2491, and it had two stories. The condition of the house deteriorated after a century with unthoughtful additions and construction (Crandall, 2019). The Google street view captured in 2017 showed the exterior of the home. (Google, 2017). The final permission for the demolition of the entire building was issued on April 10th, 2019. Before the demolition, the tax record's land assessment shows the land was worth 58,200, and the building's full market value was 200,000. The house had more than three owners before the Stavropoulos family purchased it for demolition and reconstruction in 2019. Water and Sewer type was commercial, and the utilities include gas and electricity.

Zoning and regulations for the parcel
The parcel was zoned R-2b, a type of residential use zoning. To be more specific, the R-2b use regulates the parcel be used for One-family detached or semi-detached dwelling or 2-family dwelling. The building width at the street line should be 35 feet. The building can go up to three floors, and the height limit is 35 feet. The maximum percent lot coverage by buildings is 35. The parcel was 76 by 137 feet so that the buildings could occupy up to 3644 square feet. There are also regulations for yard dimensions. The front, side, and other side should be at least 10 feet, 10 feet, and 5 feet, respectively. The rear yard should be 25 percent of the lot length, or 50 feet, whichever is less. In this case, the rear yard depth should be 25 percent of the lot length of 34 feet (City of Ithaca – New York, 2021).

Existing Land Use
The parcel was redeveloped in 2019 into two two-family homes with amenities (Crandall, 2019). The redevelopment of the building complies with the zoning regulations. The newly constructed buildings are two-story apartments with a gross floor area of 1296 square feet each building or 2592 for the two buildings (Image Mate Online, 2021). With the garage, the building's total square feet of land would be less than 35 percent of the lot size (3644 square feet). Other aspects of the development, including use, building height, and the number of stories limitation, are also in compliance with the zoning regulations. The rest of the parcels are used for a two-car garage, two off-street parking spots, driveway, common area, and yards.
Additional information about the demolished building
The old building and the new building look quite similar in style especially looking from the street. If the color was the same as the old building, and the porch is removed, the new construction could look even more similar to the old building. The architect and developer put through great effort to preserve the character of the neighborhood by putting a very similar structure on the lot after 129 years of the construction of the original building. This is probably due to the developer's hopes for the minimum push back from the owners of the properties nearby. Under the land use and taxation policies, residents have a strong need to control the surroundings (Hirt, 2015). Therefore, using the same architectural language of the demolished building becomes the safest way to gain support for the new development.

Additional observations about the lot
This lot is two times the width of most lots in the neighborhood, making the new development of two two-family homes possible under current zoning regulations. This case study is an example of how the shape and size of a lot influence the structure on it. This phenomenon can also be observed in large cities where the block's size could lead to the building's mass. In cities with smaller blocks, the structures would be slender than in other cities.
Likely factors related to demolition of the building
Three critical factors are leading to the demolition decision:
- The demolished building itself is old and not well-maintained, making the value of the property relatively cheaper.
- The cheaper property value and the lot's size make redeveloping this parcel a profitable choice for developers.
- The location of the neighborhood makes it an attractive place for renters from the Cornell community.
The market demand, along with the conditions of the old building and parcel, eventually drives the redevelopment and leads to the demolition.
The preliminary observation about potential future development
The newly constructed buildings preserve the neighborhood's characteristics. However, it still stands out in the area as the materials are newer than most buildings on the block. It is possible that there would be more redevelopment projects in the future as many of the buildings are getting old, as the demand for newer and better rental and for-sale projects would likely continue to grow.
Bibliography
-
Crandall, B. (2019). 815-17 North Aurora Street Construction Update, 7/2019. Retrieved from: https://ithacating.com/2019/07/18/815-17-north-aurora-street-construction-update-7-2019/
-
Google. (2017). Figure 2: Demolished building. Retrieved from: https://www.google.com/maps/@42.4491832,-76.4961317,3a,75y,61h,89.56t/data=!3m7!1e1!3m5!1sfTareoov7glgbJkOyjVYgA!2e0!6shttps:%2F%2Fstreetviewpixels-pa.googleapis.com%2Fv1%2Fthumbnail%3Fpanoid%3DfTareoov7glgbJkOyjVYgA%26cb_client%3Dmaps_sv.tactile.gps%26w%3D203%26h%3D100%26yaw%3D58.19261%26pitch%3D0%26thumbfov%3D100!7i13312!8i6656
-
Image Mate Online. (2021). Property Description Report For: 815-17 Aurora St N, Municipality of City of Ithaca. Retrieved from: https://property.tompkins-co.org/IMO/report.aspx?file=&swiscode=500700&printkey=02800000050180000000&sitetype=com&siteNum=1
-
City of Ithaca – New York. (2021). Zoning Ordinance. Retrieved from: https://www.cityofithaca.org/151/Zoning
-
Urban Footprint. (2021). Parcel Reference Data. Retrieved from: https://app.urbanfootprint.com/
-
City-Data. (2021). Ithaca, New York. Retrieved from: http://www.city-data.com/city/Ithaca-New-York.html
-
TCAT. (2021). Routes – TCAT. Retrieved from: https://tcatbus.com/about/ridership-and-statistics/routes/
-
Google. (2021). Land Use near studied parcel. Retrieved from: https://www.google.com/maps/@42.4485371,-76.498992,16z
-
Hirt, S., & Hirt, S. A. (2015). Introduction. An American Model Of Land-Use Control. In Zoned in the USA (pp. 1-16). Cornell University Press.


