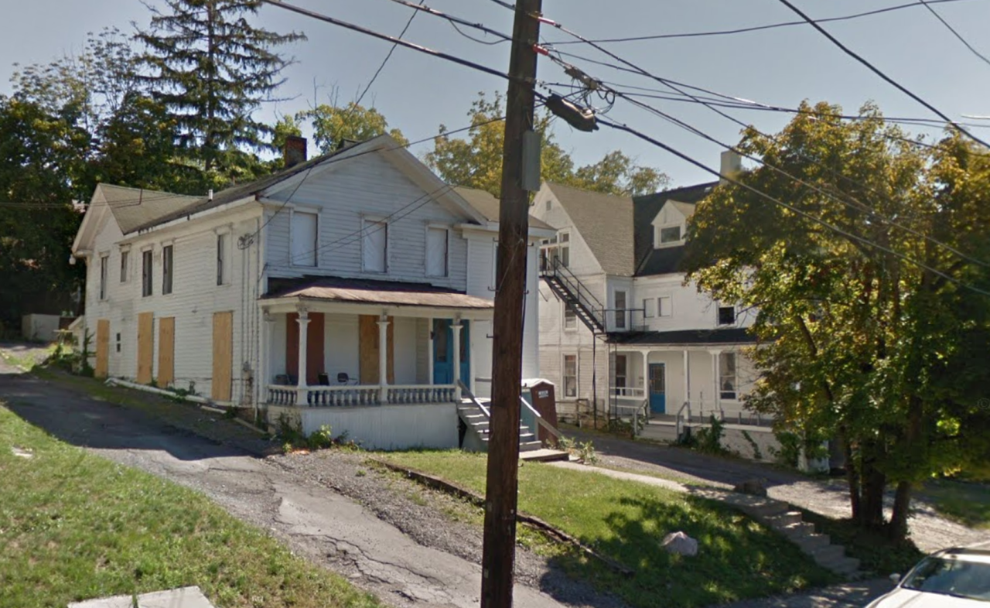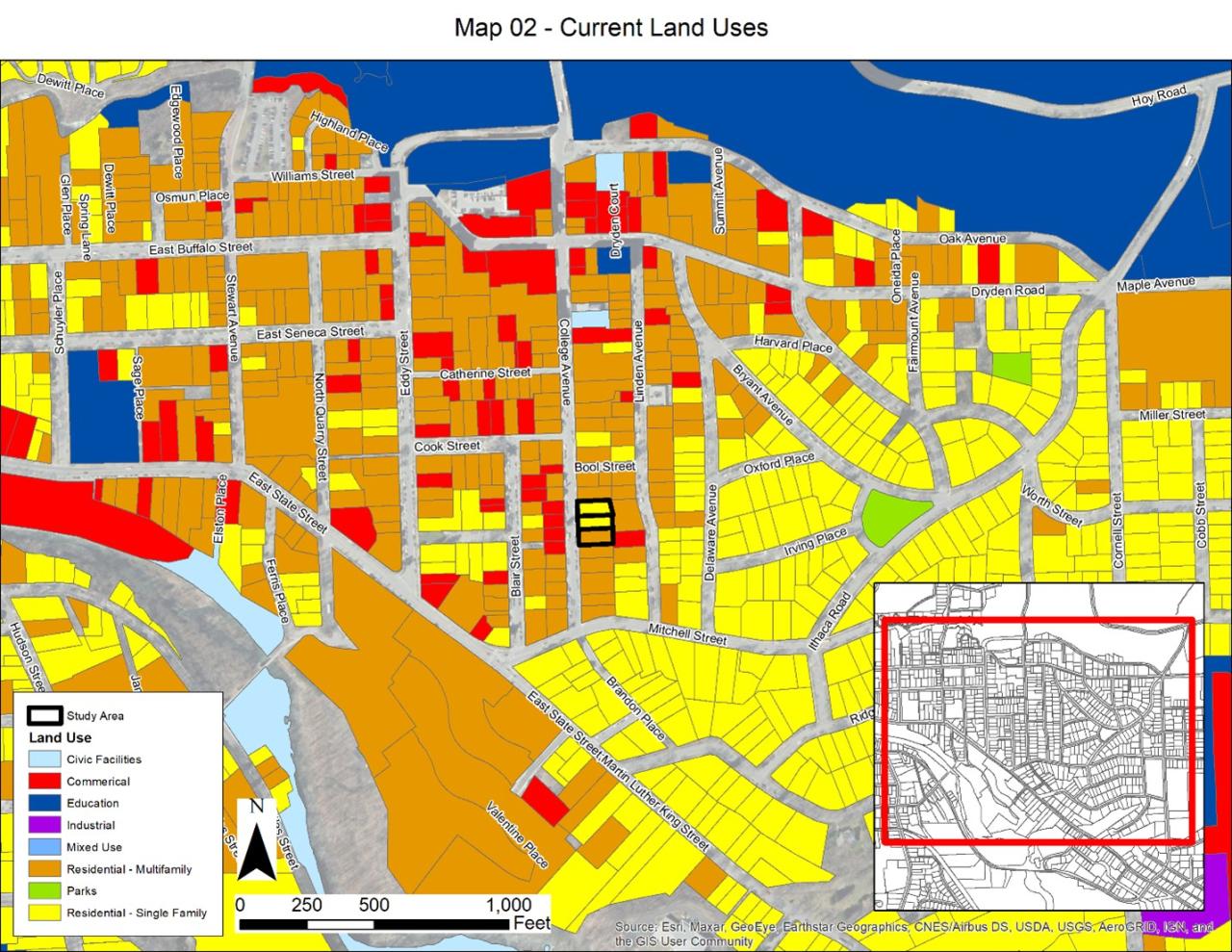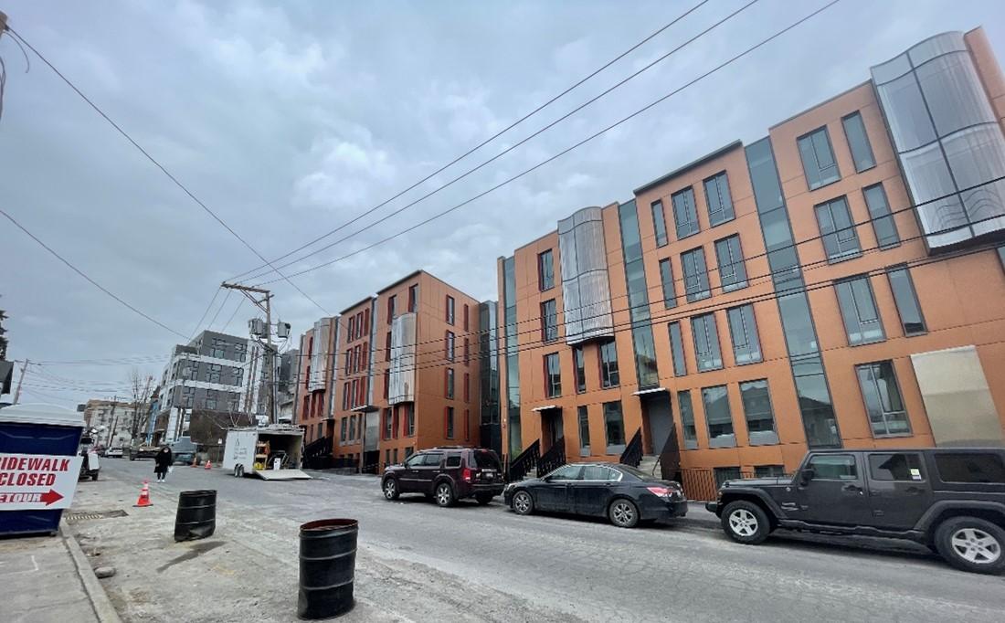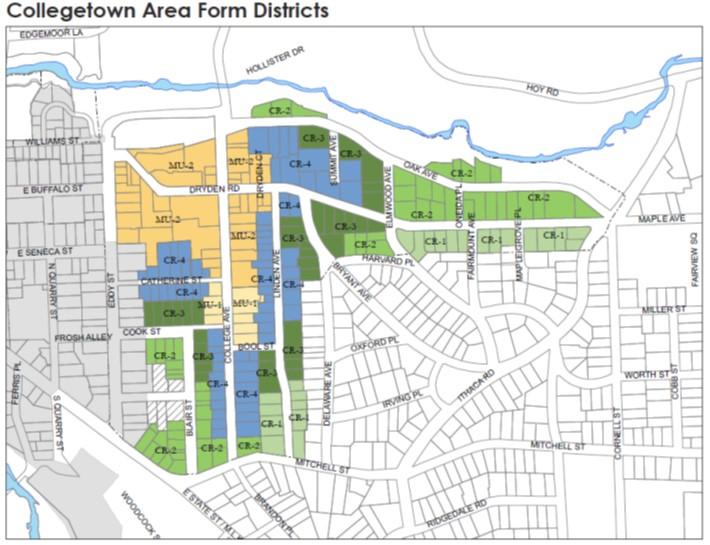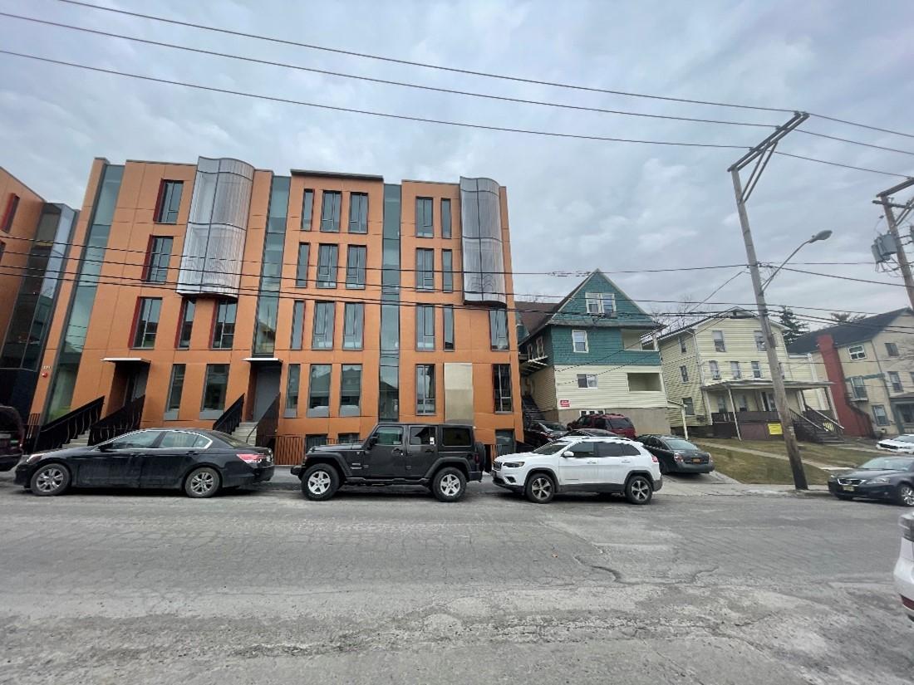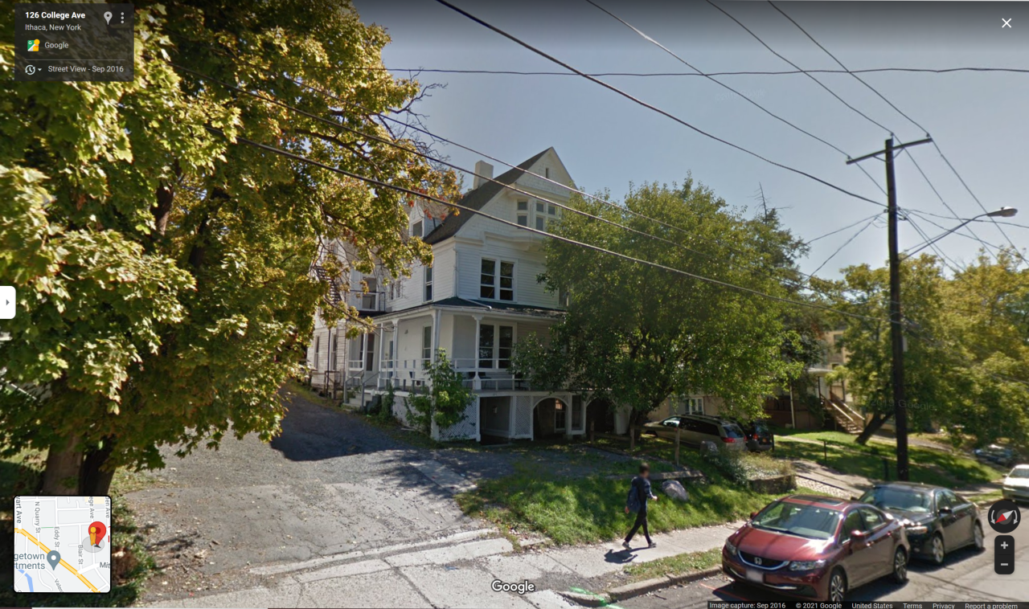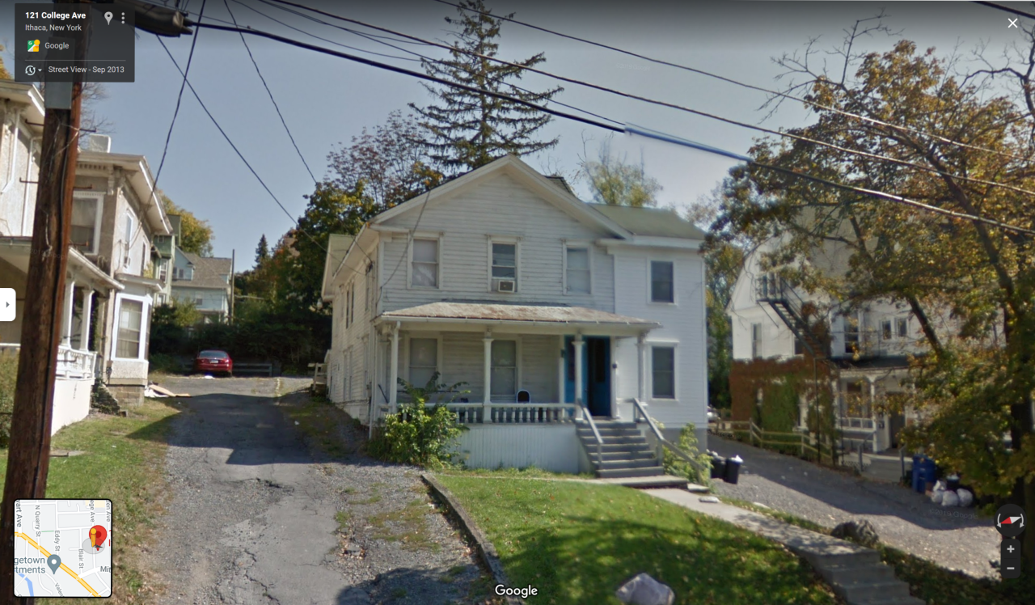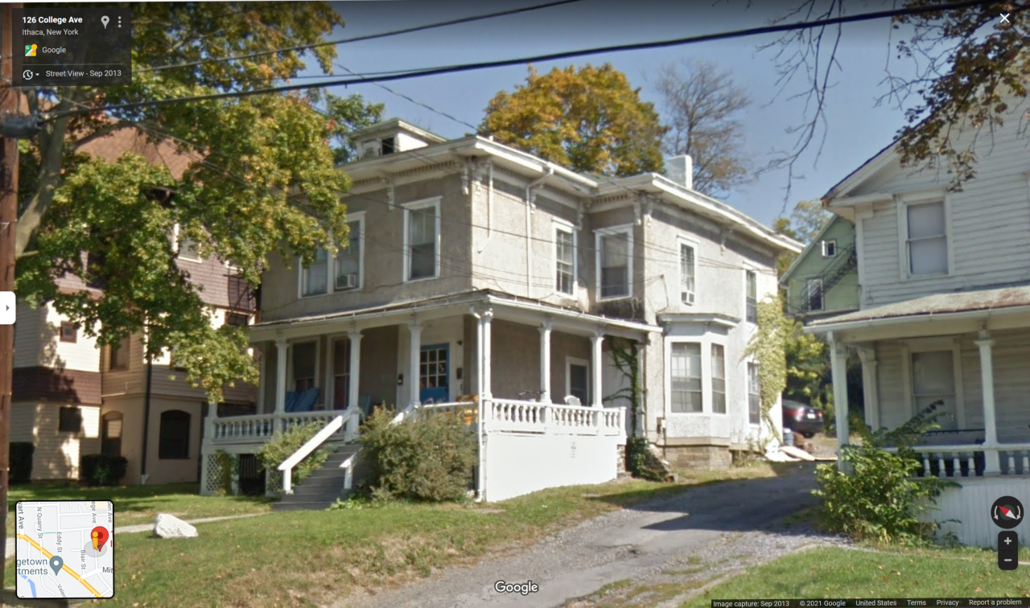Novarr-Mackesey Properties (NMP), one of Ithaca’s largest landlords, developed the Collegetown Townhouses project. The project started after the developer purchased the three houses at 119, 121, and 125 College Avenue in 2016. The transaction cost $4.75 million, which contrasts with the houses’ assessed value that totaled $1.65 million (Crandall, 2016a). Novarr-Mackesey applied for the demolition permit in September 2016 and submitted the site plan review application in October 2016 (Trowbridge Wolf Michaels Landscape Architects, 2016). However, the developer demolished the three pre-existing houses in November 2016, two months before the project’s approval (Crandall, 2017a).
The project’s review process took three months and coincided with the City’s approval process of several housing developments. The Planning Board first reviewed the project in November 2016 when it was defined as the Declaring Lead Agency (City of Ithaca - Planning and Development Board, 2016). Then, there was a public hearing for the project in December 2016, and it received approval from the Planning Board in January 2017 (City of Ithaca - Planning and Development Board, 2018a). This project was part of a set of large housing developments that marked one of the real estate boom stages in Ithaca in 2016-2018. Other dense housing projects, such as Maplewood Apartments and City Center, were reviewed and approved during the same term (Crandall, 2016b, 2017a, 2017b).



