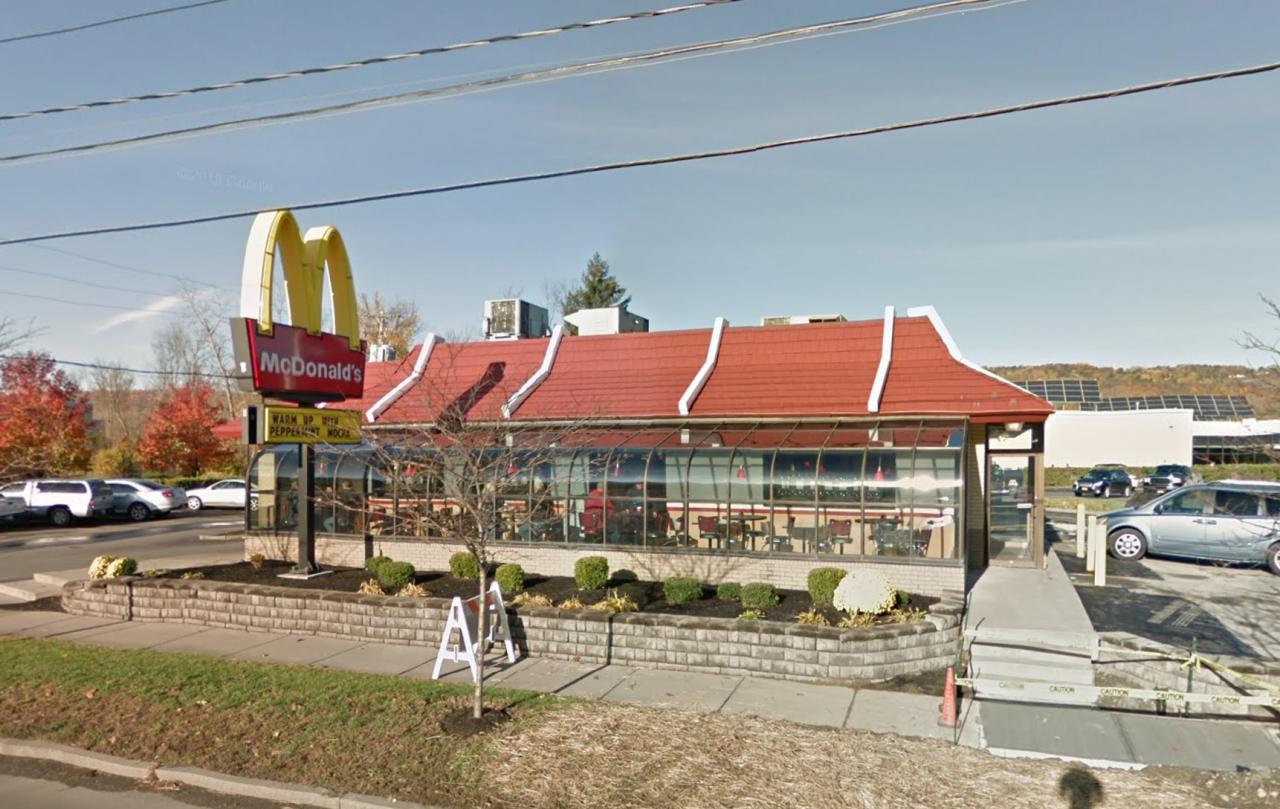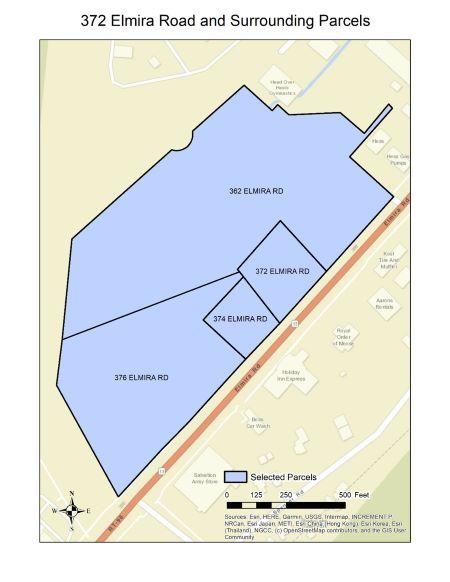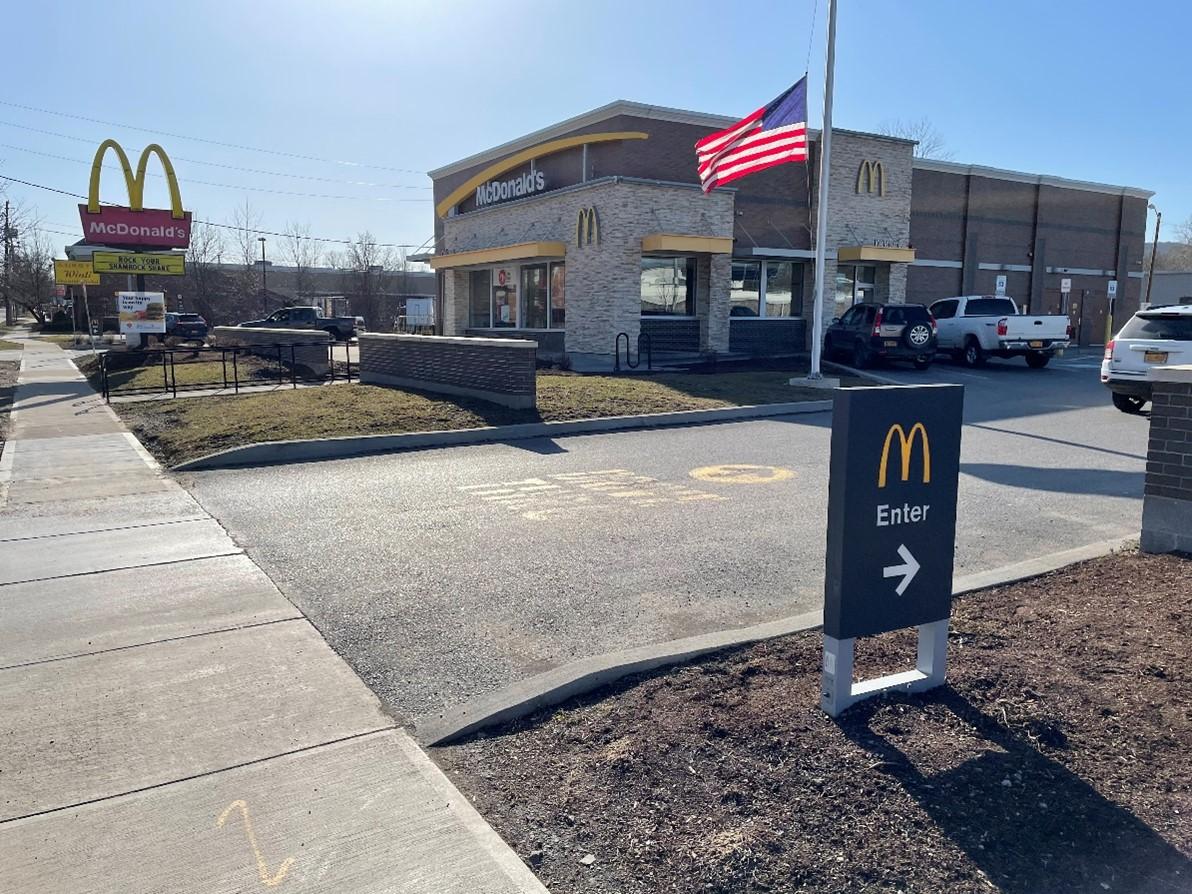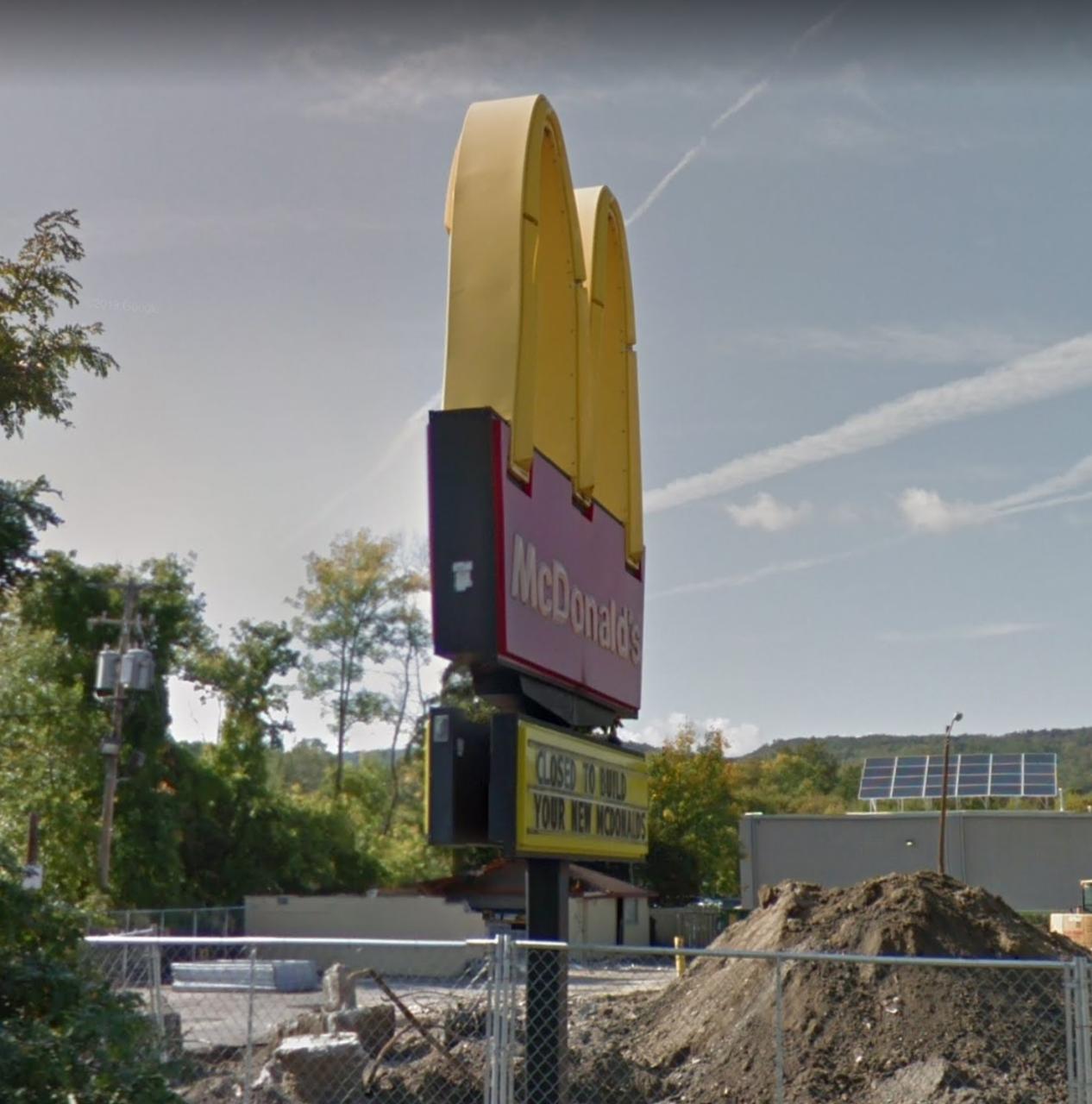McDonald's at 372 Elmira Ithaca, New York
Report by Brian Toy

A main take-away from this Demolishing Story
"Separate from local ordinances, corporate policy can influence demolition and deconstruction practices. McDonald’s is currently undergoing a campaign of rapid modernization to its restaurants likely resulting in many building demolitions and rebuilds. Restaurants updated at a pace of 10 per day for a total of 3,000 restaurant updates through 2018 (Klein, 2018a). If McDonald’s had been willing and able to implement a corporate policy to deconstruct and reuse building materials at the outset of the 'Experience the Future' campaign, there would likely have been a significant impact on both the economy, health, and the environment."
Overview
The McDonald’s location at 372 Elmira Rd. in Ithaca, NY was demolished and rebuilt on the same lot between summer and fall of 2017 with the new building opening in January 2018. McDonald’s has owned and operated the lot since 1964 and the demolished building was one of the oldest McDonald’s restaurants in New York State. The Cayuga Group, owners of the McDonald’s franchise on Elmira Rd. before and after the demolition and reconstruction, briefly considered renovations before settling on a complete demolition and rebuild (Anbinder, 2018). Demolition and reconstruction were slated for September to November 2017. The cost of the new structure, including demolition, was estimated at $950,000 ($15,000 for demolition and $935,000 for construction). Other costs included new paving, site work, and landscaping for a total estimated project cost of $1,375,000. Mulvaney Construction Inc. carried out both the demolition and construction of the new building. Additionally, the demolition permit shows a hazardous condition on the site, which is the presence of asbestos. The contractors had to submit significant additional documentation about worker certifications to work on buildings with asbestos as part of the demolition permit application.

Zoning
372 Elmira Rd. is located within the SW-2 sub-district of the City of Ithaca Southwest Zone District. Uses permitted in SW-2 are any use permitted in B-4 of the City of Ithaca Zoning Regulations, light industrial and manufacturing, and recreational or cultural facilities such as a park, playground, or museum. Restaurants are included as a permitted use. The minimum lot size for buildings in the SW-2 sub-district is 3,000 sq. ft. and 35% of the lot street frontage must be occupied by a building or buildings. Lots in SW-2 can have buildings with a maximum of height of 5 stories or 60 feet and buildings can cover a maximum of 60% of the lot. The front yard must be a minimum of 15 feet and maximum of 34 feet from the curb, and the rear yard must be a minimum of 10 ft. and a maximum of the lesser of 15% of the depth or 20 ft (City of Ithaca Zoning Ordinance § 325-8).
Site Plan and Approval
Records show Steve Wilson of Bohler Engineering, the engineering company hired to carry out the project, submitted a sketch plan to the City of Ithaca Planning & Development Board (hereafter “Planning Board”) on February 28, 2017. The approval process moved quickly after this initial submission. The only change to the sketch plan of public record is the removal of a recirculation lane between the building and Elmira Road before Site Plan Review submission. Area and sign variances were granted by the Board of Zoning Appeals; the Planning Board held a public hearing and determined the project had no significant impact on the environment. The final site plan was approved on July 25, 2017 with demolition and reconstruction occurring during the following months.
As stated above, the City of Ithaca Board of Zoning Appeals (BZA) granted an area variance and sign variance for the new McDonald’s restaurant (see Appendix F for decision letters). McDonald’s applied for the area variance because the new building violated frontage and setback requirements for the SW-2 zone. To mitigate these violations McDonald’s proposed to build an architectural wall within the setback requirements to give the appearance of building frontage. The BZA found that there was no feasible alternative for the building size due to the drive thru, that the variance is not substantial and is offset by the architectural wall and additional green space, and that although the difficulty was self-created it does not outweigh other factors (City of Ithaca Board of Zoning Appeals, 2017a). McDonald’s also applied for a sign variance as the total square footage of the proposed signs for the building was larger than permitted. In its consideration of the application the BZA noted the proposed sign square footage, while violating the zoning regulations, is less than what was on the existing building and therefore not affect the character of the neighborhood (City of Ithaca Board of Zoning Appeals, 2017b).
New Construction
The replacement building is a commercial McDonald’s with a footprint of 4,400 sq. ft. The new restaurant incorporates McDonald’s Next Generation architectural style and the City of Ithaca Elmira Road-Meadow Street Corridor Design Guidelines. Changes to the parcel design include an enlarged drive-thru, decreased off-street parking, increased landscaping area, upgrades to LED parking lot lighting, and sidewalk and parking lot reconstruction to Americans with Disabilities Act (ADA) standards. The access point remained unchanged. According to the site plan review narrative (see Appendix E for copy of the project narrative), these parcel design changes create, “a more pedestrian friendly environment while still accommodating automobiles by improving vehicular circulation and providing a direct pedestrian access to the public sidewalk” (Site Plan Review Project Narrative, 2017, p. 2).

Zoning Discussion
Although the parcel at 372 Elmira Rd. is currently located in a neighborhood solely zoned for commercial and retail land uses, debate has occurred over whether to increase mixed-use development in the area since the 1990s. The Southwest Area Land Use Study completed in 1994 recommended Southwest Park, currently a vacant parcel, and an adjoining parcel owned by the city be rezoned for residential mixed-use planned unit development (Southwest Area Land Use Committee, 1998). Subsequently, in 1998, before the Southwest Area Land Use Plan was adopted, the City re-examined the proposals of the 1994 study and described the proposal for the mixed-use planned unit development as “overly idealistic”. The City rejected this proposal in the adopted plan and adopted a recommendation from the 1998 reexamination that the entire Southwest Area be rezoned as commercial. The commercial character of the neighborhood continues to this day and the neighborhood is home to many national retail chains, including the McDonald’s at 372 Elmira Rd.
In recent years, the idea of planned mixed-use development in the Southwest Area has gained traction. The 2015 City of Ithaca Comprehensive Plan states the area is a “planned mixed use area”, indicating the City may attempt to transform the character of the area in the coming years (City of Ithaca Planning Division, 2015, p. 44). An increase in mixed-use development would likely not affect the McDonald’s restaurant, however McDonald’s and its neighbors do not contribute to the Southwest Area being walkable and mixed-use. The overall character of the neighborhood is solely commercial business, and it will be interesting to see the reaction from businesses in the area should the City of Ithaca proceed with planning mixed-use development in the southwest.
Site Observations
Site observations show that the current McDonald’s restaurant receives a significant number of customers. The site was observed at 4:30 PM on Friday, March 19th and both drive thru lanes had at least five or six cars waiting to order. There were an additional five or six cars in the parking lot which may have belonged to either workers or customers inside. The sidewalk outside the restaurant is in good condition and there is a connecting sidewalk from the doors of the restaurant to the public right-of-way sidewalk so pedestrian customers do not have to walk through the parking lot to enter the restaurant. There is also a rail to lock a bike to outside the door to the restaurant for any potential customers biking to the location. The reduced number of parking spaces from the demolition and rebuild appear to have no effect as there were many unoccupied spaces. The parking lot itself also has overhead lights to illuminate the lot at night, which is important for safety. Finally, the landscaping wall is present and stretches across the entire parcel except for the sidewalk to the door and the entrance and exit. The wall is shorter than expected when reading about it in the plans.
The neighboring parcels represent the commercial character of the neighborhood and its car-centricity. Maguire Auto Dealership is to the north with a large lot of cars. One thing I found interesting from the pictures in Appendix B were the solar panels in the background. These solar panels are atop multiple Maguire buildings and are still present. Next to Maguire is a gas station. Directly across from McDonald’s is a Holiday Inn Express that looks like a newer building, and there are two other hotels within a couple blocks. The presence of these hotels bodes well for McDonald’s as people traveling are more likely to eat out. While I assume McDonald’s was on its current parcel before the hotels as it was built in 1964, I nevertheless found it interesting that multiple hotels were in the vicinity.
Site observations and information about McDonald’s corporate policy provide insights into why the old restaurant was demolished and a new one built. From the site observations, it was clear that McDonald’s needed an extra drive thru lane. It is possible the volume of cars observed would not have fit in the parking lot without this extra lane. From a corporate policy perspective, McDonald’s has pushed to remodel its restaurants nationwide through its “Experience the Future” program in recent years (Klein, 2018b). In 2018, McDonald’s invested approximately $6 billion to upgrade most restaurants in the United States by 2020. It appears the McDonald’s at 372 Elmira Rd. was redesigned slightly in advance of this financial commitment, but McDonald’s launched its “Experience the Future” campaign in the United States in 2016 indicating the campaign influenced the site demolition and rebuild (Chamlee, 2016; Kline, 2016). Additionally, the restaurant used the Next Generation architectural design, which is a more modern style, for the new building aligning with the goal of the “Experience the Future” campaign to modernize restaurants.
Broader Context

Separate from local ordinances, corporate policy can influence demolition and deconstruction practices. McDonald’s is currently undergoing a campaign of rapid modernization to its restaurants likely resulting in many building demolitions and rebuilds. Restaurants updated at a pace of 10 per day for a total of 3,000 restaurant updates through 2018 (Klein, 2018a). If McDonald’s had been willing and able to implement a corporate policy to deconstruct and reuse building materials at the outset of the “Experience the Future” campaign, there would likely have been a significant impact on both the economy, health, and the environment. For example, the site at 372 Elmira Rd. contained asbestos, which is a hazardous material. There is evidence that deconstruction reduces or eliminates the risk of exposure to asbestos compared to demolition due to the lack of debris and the ability to remove hazardous material when it is found (Woolverton, 2016). On a broader scale, deconstruction also provides economic benefits to the community in terms of jobs training and environmental benefits through waste reduction and material reuse (McCarthy, 2013). The national level at which McDonald’s operates and the volume of building redesigns across the United States would have been a good opportunity to focus corporate policy on deconstruction. In the future, corporate policy, in addition to local government ordinances, should be targeted as a place for reform.
It is probable that the McDonald’s restaurant at 372 Elmira Rd. will not undergo many changes in the future. Although the City of Ithaca may look to convert the Southwest Area from commercial to urban mixed-use it does not appear as though this will have a significant effect on the restaurant. The recent demolition and rebuild indicates McDonald’s plans to stay on the site for the foreseeable future and continue restaurant operations.
Resources
Anbinder, M. H. (2018, January 3). Grand opening of new Ithaca McDonald’s features American Legion flag display, free coffee for vets. 14850.Com. https://www.14850.com/01035666-ithaca-mcdonalds-opening/
Chamlee, V. (2016, September 27). The McDonald’s of the Future Has Table Service and Touch-Screen Ordering. Eater. https://www.eater.com/2016/9/27/13074630/mcdonalds-kiosks-digital-menu-chicago-future
City of Ithaca Board of Zoning Appeals. (2017a). Area Variance Findings and Decision. Appeal No. 3073.
City of Ithaca Board of Zoning Appeals. (2017b). Sign Variance Findings and Decision. Appeal No. 3074.
City of Ithaca Planning Division. (2015). A Vision for Our Future: City of Ithaca Comprehensive Plan. http://www.cityofithaca.org/DocumentCenter/View/4054/Plan-Ithaca?bidId=
City of Ithaca Zoning Ordinance § 325-8. https://www.cityofithaca.org/DocumentCenter/View/143/SW-PDF?bidId=
Klein, D. (2018a, November). McDonald’s Slows Massive Remodel Program. QSR Magazine. https://www.qsrmagazine.com/finance/mcdonalds-slows-massive-remodel-program
Klein, D. (2018b, August). McDonald’s Spending $6 Billion on Nationwide Remodels. QSR Magazine. https://www.qsrmagazine.com/fast-food/mcdonalds-spending-6-billion-nationwide-remodels
Kline, D. B. (2016, July 28). McDonald’s “Experience of the Future” Is Coming to the U.S. The Motley Fool. https://www.fool.com/investing/2016/07/28/mcdonalds-experience-of-the-future-is-coming-to-th.aspx
McCarthy, M. (2013, September 5). Rethink, Recycle, Rebuild: How Deconstructing a Home Makes Environmental and Economic Sense. HuffPost. https://www.huffpost.com/entry/rethink-recycle-rebuild-h_b_3861930
McDonald’s Rebuild Construction Update 9/2017. (2017, September). Ithacating in Cornell Heights. https://ithacating.com/2017/10/04/mcdonalds-rebuild-construction-update-92017/
Planning and Development Board. (2017). Projects Memorandum. http://www.cityofithaca.org/DocumentCenter/View/6007/040717-Projects-Memo?bidId=
Southwest Area Land Use Committee. (1998). Southwest Area Land Use Plan. http://www.cityofithaca.org/DocumentCenter/View/212/Southwest-Area-Land-Use-Plan?bidId=
Southwest Area Land Use Committee. (2000). Transportation Report. http://www.cityofithaca.org/DocumentCenter/View/246/Transportation-Report?bidId=
Woolverton, A. (2016). Asbestos Exposure in Demolition: An Analysis of Abatement Practices and Alternatives to Demolition [Portland State University]. https://doi.org/10.15760/honors.249


