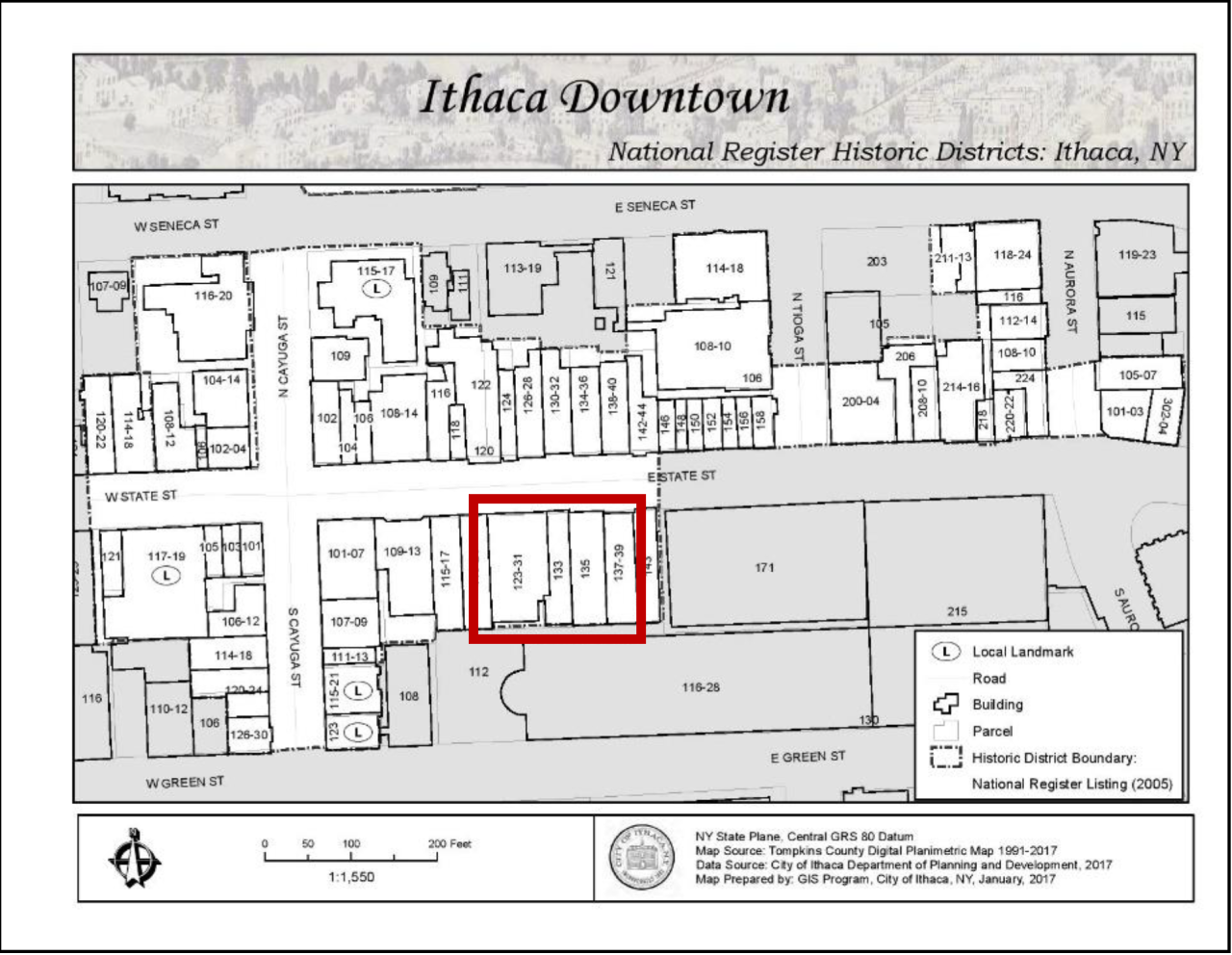
Located on Ithaca Commons, the parcels located at 123, 133 and 137 E State St. are at the heart of downtown Ithaca and are surrounded by various commercial, retail, hospitality, entertainment, banking, and residential establishments. Figure 1 below is a map of the Historic District in Downtown Ithaca, but clearly shows the boundaries and location of the parcels. Figure 2 is a google map view of the older buildings in the parcel via satellite imagery. Although parcel 139 is not include in the demolition, the historic building is part of the larger redevelopment in these contiguous parcels and will be included in the below discussion and case.
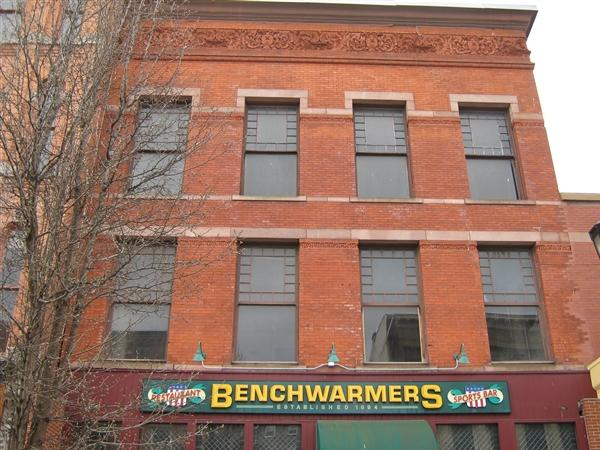
The parcels for demolition and redevelopment include the Sage Block buildings. Historically, the site was the location of the office of famed Ithaca architect William H. Miller. Later, a McDonald’s occupied the building followed by the sports bar Benchwarmers. The building then later housed a financial services office, movie poster store, office space for Chainworks District, and Race Office Supply (Chaisson, 2016). In 2013, it was announced that the parcels would be the site of Harold’s Square. A project of David Lubin via L Enterprise LLC. Mr. Lubin’s father Harold had owned a clothing store on the site in the 1990s; the family later chose to abandon the retail business (Chaisson, 2016). The four parcels for the development were acquired in 2017 by McGuire Development Company and L Enterprise LLC (McGuire Development Co, 2020). The original plans for the site included a 126,000 sq. ft. development with 16,000 sq. ft. of retail on the ground floor, and 47,000 sq. ft. of office space in three floors, and 36 apartments in the planned six-story building at the back area of the parcel away from the main Ithaca Commons pedestrian area (see section on CBD zoning regulation). The building was also meant to be a LEED certified building. These original plans have changed over the years due to marketability of office and apartment space sizes and are also tied to eligibility for the necessary bank financing. The development itself is said to address the increased demand for housing in the city (Chaisson, 2016). Details on the actual development of Harold’s Square are discussed below in the Site Visit and Demolition Information section. Variances were granted to the development including foregoing a rear yard, which did not exist in the building prior. The developer also applied for a variance to increase building height to twelve stories, possibly exceeding 140ft maximum height prescribed for the zone. These variances were later re-approved by the board of zoning appeals following stalling of the project for several years. The project also applied and was approved for a Community Investment Incentive Tax Abatement Program (CIITAP)2 in 2013, granting them deduction on their property taxes for a period of up to seven years. Similarly, it has been reported that the project has applied for Restore NY grants for the reconstruction of historical property, particularly the portion of the project involved with renovation of the historical Sage Block (Chaisson, 2016).
Photo courtesy of Tompkins County Department of Assessment.
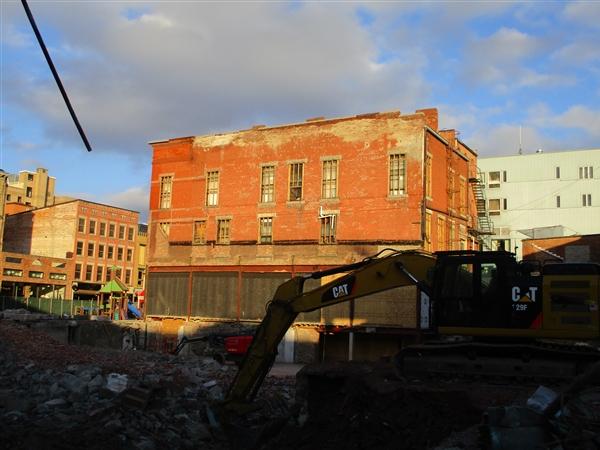
In compliance with the City of Ithaca’s Municipal Code, under the Pt. II art. III §146-11 Demolition, owners must submit application with the Director of Code Enforcement at least ten working days prior to proposed demolition date, unless the building is deemed unsafe. This application is assessed by the Department of Planning and Development and the Landmarks Preservation Commission for issuance of a permit for demolition (City of Ithaca). The demolition permit application for the three parcels are categorized as a commercial permit. All three parcel permits are dated September 8, 2017, with permit I issued on October 12, 2017 and Permit II issued on September 21, 2018. The status of permits is “closed,” which indicate that the demolition was completed and it has successfully passed inspection by local government.
Photo courtesy of Tompkins County Department of Assessment.
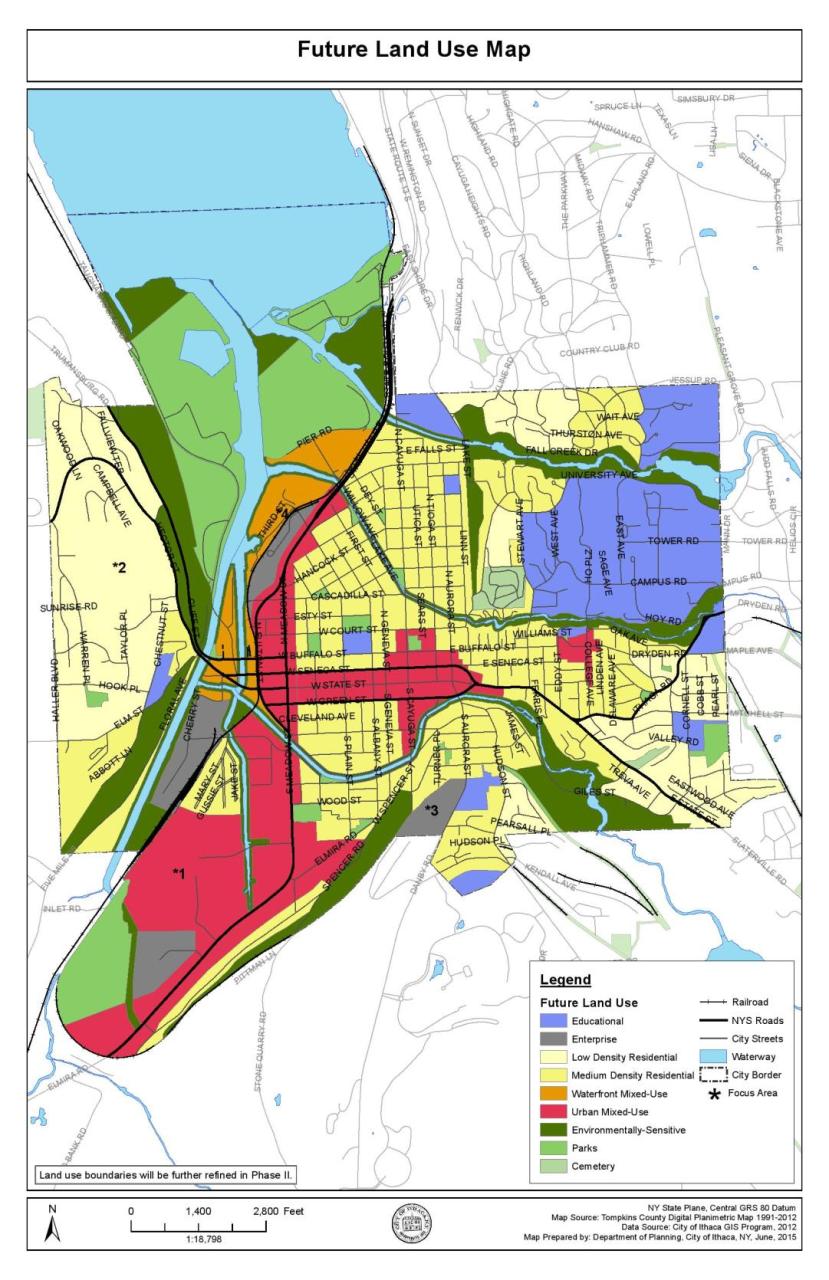
Given the locational significance of the site, the parcels are subject to varying and overlapping zoning designations and regulations including being Zoned as Central Business District, Planned Unit Development Overlay District, and a National Register Historic District.
The City of Ithaca (City) has zoned these parcels under Central Business District (CBD). CBD classified areas are permitted to have land use that fall under the B-2 Business category according to the regulations for Zoning Districts. Similarly, CBD permitted accessory uses are similar to those of the B-2 Business category. For the current case of demolition and planned development on the parcels, we can identify that the zoning regulation allows for retail stores or commercial facilities (similar to B-2) and business and professional offices (under B-1 zoning category, as permitted under the B-2) (City of Ithaca, 2018). The CBD designated parcels, particularly due to its location at Ithaca Commons, are also subject to Zoning Regulation on use which specify that the storefront facing the Primary Commons must contain active use on street level.3 Similarly, the frontage of the parcel facing the pedestrian thoroughfare of Ithaca Commons is designated as CBD-60, while the back end of the parcel is designated as CBD-140. This, therefore, limits height of the portion of the parcels categorized as CBD-140 to a maximum of 140 feet, with a maximum of twelve stories; CBD-60 portion of the parcel have a maximum height of 60 feet (City of Ithaca, 2018). Maximum lot coverage for all CBD classified lots are at 100%. There are no off-street parking and off-street loading requirements for CBD zoned parcels. Appendix B provides a list of all permissible use and accessory uses under the CBD category (City of Ithaca, 2018).
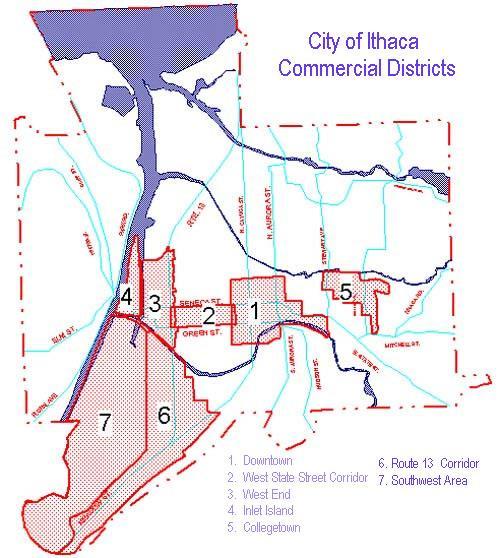
Located in the Ithaca Commons at the heart of Downtown Ithaca, the three parcels are located in an area with frequent foot traffic and commercial activity. Downtown Ithaca falls within the City’s identified Commercial Districts for economic development. The parcels are surrounded by various retail, dining, commercial, entertainment and banking establishments, several of which are housed in historically significant and architecturally distinct structures including the old post-office and several brick buildings. Immediately behind the parcels is a multi-story parking garage operated by the municipality that services downtown. The parcels are walking distance from several bus stops.
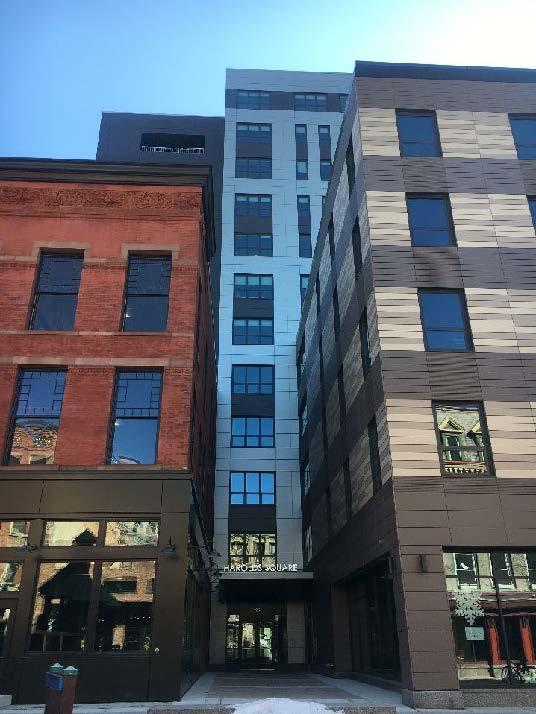
Today, the parcels are the location of the newly constructed Harold’s Square which spans 123-139 East State Street. The development is a joint venture between L Enterprises LLC and McGuire Development Co. Harold’s Square is a mixed-use development that offers retail and office space in the newly constructed five-story building and three-story renovated historic building, and new apartments in a twelve-story building. Harold’s Square has access to a multi-story municipality-run parking garage along E Green St, directly behind the twelve-story building (Harolds Square, 2020). The building complies with tier three New York State Energy Research and Development Authority (NYSERDA) certifications, using 40% less energy than industry standards (McGuire Development Co, 2020). with Retail offering at Harold’s Square is located at the ground floor facing the pedestrian-heavy Commons; three storefront options – 2,674 sq.ft, 2,900 sq.ft, and 9,210 sq.ft. - are available. Class A office space offered covers 33,833 sq.ft. on the second and first floor with minimum divisibility of up to 2,900 sq. ft. Floor plans likewise reveal 108 apartments including one-bedroom one-bath and two-bedroom two-bath offerings. Based on on-site observations and research of the development, the existing Harold’s Square complies with zoning regulation in the area and is in-line with related plans that cover the parcel. Harold’s Square utilizes commercial marketability of its location, takes advantage of the increasing demand for housing in the area, anticipates the city’s future economic growth, and seeks to address the urgency for sustainability. Currently, it is obviously one of the newer developments in The Commons and the twelve-story structure stands out compared to surrounding buildings. However, it offers a peek into the future of Ithaca as it continues to push for more compact mixed-use development targeted by the City’s Comprehensive Plan. Analysis of the floor plan suggests that there may be some difficulty with adaptive reuse due to cuts of apartment and office space for activities other than what current Harold’s Square is intended for.


