408 – 410 East Upland Road | Ithaca, New York
Report by Sarah Larissa Stanzi
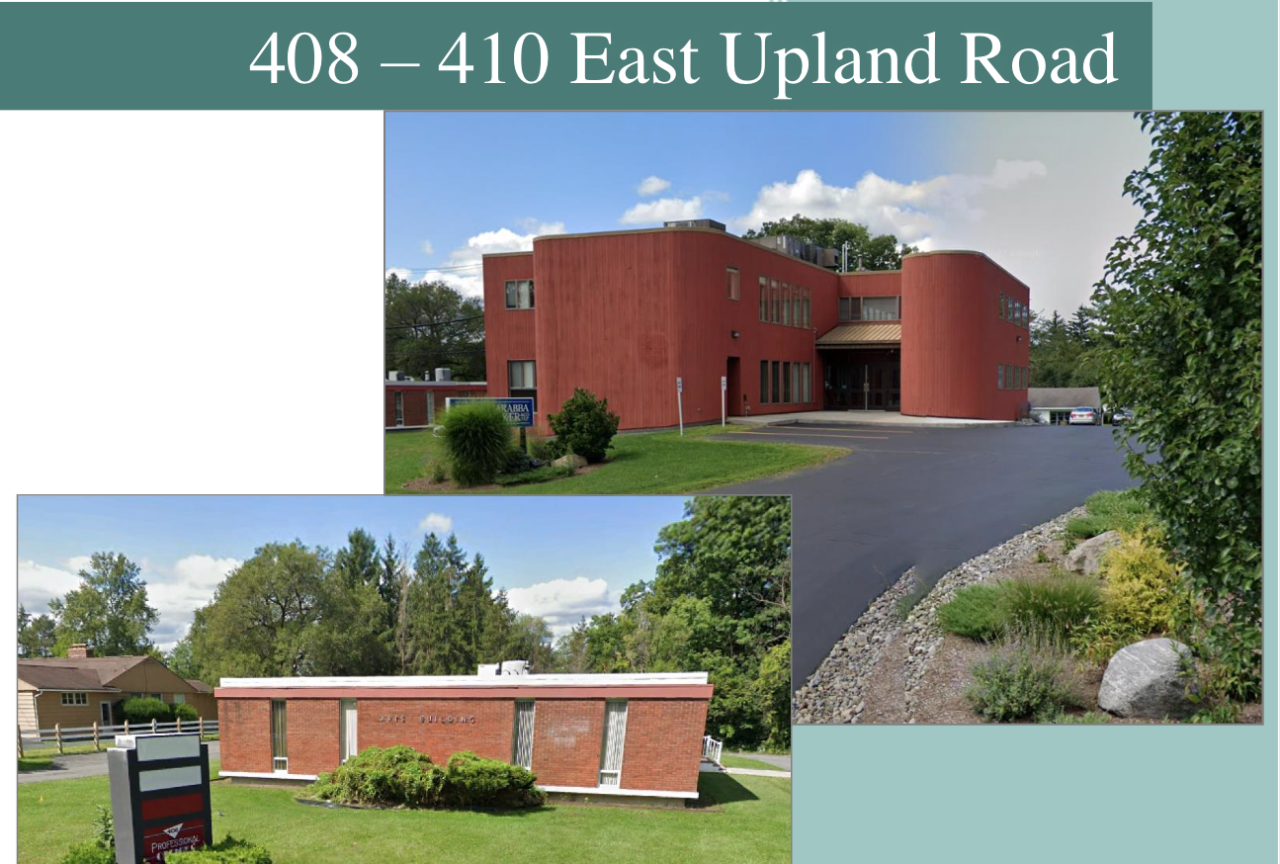
Introduction
Carbon emissions in the building sector have come to a head in recent years with operation and construction accounting for almost 40% of total global energy-related greenhouse gas emissions (UNEP, 2020). Embodied carbon and high impact materials contribute significantly to emissions in this sector, especially during construction and demolition(Architecture 2030, 2022). The proposed construction of a net-zero energy office building at 408 East Upland Rd. presents a climate conundrum in that construction of the new building, which aims to produce as much energy as it consumes, requires demolition of the existing structure. Demolition processes can emit hundreds of metric tons of carbon into the atmosphere(Restore Oregon, 2021). Machinery required for demolition run on fossil fuels and demolition waste like wood, drywall, asphalt (from shingles), bricks, glass, plastics, and metals usually end up in landfills(U.S. EPA, 2021). According to the U.S. EPA,600 million tons of construction and demolition debris were generated in the U.S. in 2018, almost double the amount of municipal solid waste generated that year(2021). Nonetheless, ensuring that new buildings are energy efficient will be key in our efforts to address climate change. Improvements in buildings’ energy efficiency across the U.S.have led to emissions reductions in the residential and commercial sectors of 17.3%and 11.4%(Center for Climate and Energy Solutions, 2018). As net-zero energy construction becomes an increasingly realistic goal for municipalities across the U.S., a variety of long-term benefits will be realized including: reduced environmental impacts, lower operating and maintenance costs, greater resiliency to outages and disasters, and more secure energy systems(Department of Energy, 2022).
Project Location
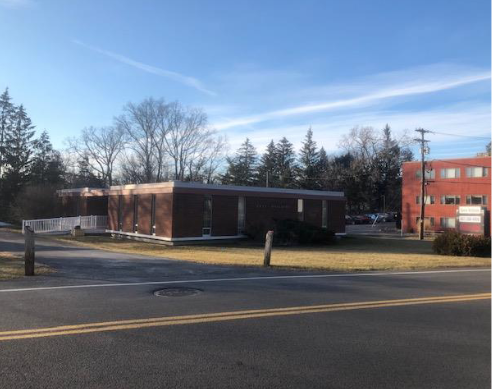
Sciarabba Walker & Co., LLP, an independent accounting and business consulting firm, is currently located at 410 East Upland Rd. in the Village of Cayuga Heights. The 7,616 square foot building was constructed in the 1960's and purchased by the current owners, 410 Upland Road LLC, in the spring of 2013 for $1,300,000.The most recent tax assessment of the property reflects an increase in property value to $1,325,000(See Appendix B). Sciarabba Walker & Co. LLP occupy the entirety of 410 East Upland Rd.,with around 50 employees.The firm is growing and needs more space for new staff members, most of whom will be working in person while others will work remotely, a practice that the firm supported long before the COVID-19 pandemic(Crandall, 2022). Nevertheless, the firm plans to rent a portion of408 East Upland Rd., the parcel directly adjacent to 410 East Upland Rd, as an expansion of its current office space. The 3,392 square foot building at 408 East Upland Rd. was also built in the 1960s and is known as the Professional Arts Building. It has housed dentistry, chiropractic, and optometry practices in the past along with office space for rent. The parcel was recently purchased by HBT Properties in 2019 at $550,000to house the Sciarabba Walker & Co., LLP office expansion(See Appendix B). Current site plans developed by Holt Architects propose demolition of the existing building and the construction of a new 5,500 square foot net-zero energy office building. The single-story office building will be divided into two sections: one will accommodate Sciarabba Walker & Co. LLP, and the other will be available as leasable space.The new building will be located on the southwest corner of the site to maximize building square footage(Holt Architects, 2022). No demolition permit has been issued since the project is currently undergoing site plan review by the Village of Cayuga Heights Planning Commission.
Surrounding Context
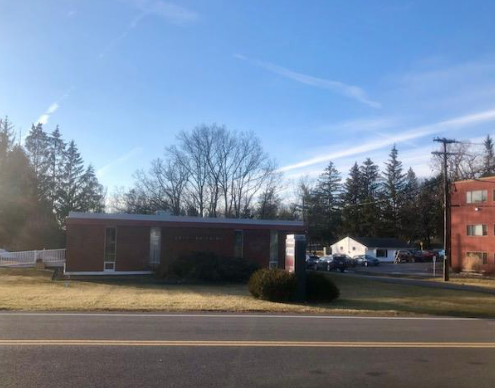
Since its inception in 1915, the Village of Cayuga Heights has been a residential hub for professionals working in Ithaca, NY. Today, Cayuga Heights is nearly built out, but when Jared Newman and Charles Blood acquired the initial tract of land inCayuga Heights in the early 1900's, they envisioned a residential haven for Cornell faculty families(Village of Cayuga Heights Planning Board, 2014). This vision has led to the contemporary zoning in the Village of Cayuga Heights, which is mostly single family residential. Approximately 870 of the 1,164 acres in the Village of Cayuga Heights are dedicated to residential land use (Village of Cayuga Heights Planning Board, 2014). The buildings at 408 and 410 East Upland Rd. (hereto referred to as the selected parcels) are located within a25-acre commercial zone that is comprised of approximately 16other parcels that range in uses from pizza shops to fitness centers. Land use categorizations for both parcels include commercial, and office uses. In this zone, development is guided by the legislation listed in § 305-7 of the Village of Cayuga Heights code(2018). This includes the prohibition of buildings exceeding 25% coverage of a given lot. Recent designs of the proposed building at 408 East Upland Rd. exceed this limit, resulting in the denial of a permit application to begin building(See Appendix B). Despite the building being permitted in the commercial zone, a special use permit is required as the building's square footage exceeds 5,000 square feet. (Holt Architects, 2022).
The southern and western boundaries of the parcels are categorized as single family detached, single-family attached, and multifamily(See AppendixA).Most of these surrounding parcels have lower improvement to land value ratios than the selected parcels, suggesting that the land may be underutilized from a development standpoint. Conversely, the parcels included in the commercial district have higher improvement to land value ratios. Currently, 410 East Upland Rd. has a higher improvement to land value ratio than 408 East Upland Rd., which may be a contributing factor in the decision to demolish the existing building and build new.
The ecological context of the site is another important factor to consider regarding the potential demolition and redevelopment of 408 East Upland Rd. Cayuga Heights is an area of interest in the Local Waterfront Revitalization Program: Cayuga Lake Waterfront Plan, which is the result of a regional effort among waterfront municipalities to increase access, improve boating facilities, and encourage economic development along the waterfront(Trowbridge & Wolf Landscape Architects, Planning & Environmental Research Consultants, 2004). While the selected parcels are not located along the waterfront, development should be consistent with overarching plans such as the LWRP. The health of Cayuga Lake affects the entire region, so development in the areas involved in the LWRP should mitigate and reduce pollutants that could end up in the water system.
Since the proposed project at 408 East Upland Rd. will increase impervious surface, stormwater interventions must be incorporated into the design to meet minimum stormwater management requirements established by Cayuga Heights. The stormwater management legislation was adopted by Cayuga Heights to “direct development activities and mitigate the adverse effects of erosion and sedimentation from development”(Article I Village of Cayuga Heights Code § 235-1, 2018). The client has concurred to a Stormwater Management Agreement with Cayuga Heights to uphold their responsibility to maintain site stormwater practices. They have also submitted stormwater data and calculations that analyze existing and proposed surfaces, runoff, treatment mechanisms, and bio retention practices.
Furthermore, Tompkins County Environmental Management Council has established Unique Natural Areas in the region to preserve and protect unique environmental qualities. These qualities make UNAs vulnerable to disturbance. The selected parcels are near a defined unique natural area, stream, and several potential wetlands(See Appendix A). The local agency has determined that SEQR review is necessary, so these circumstances will be assessed through that process. The applicant was required to fill out a Short Environmental Assessment Form (SEAF) to help the lead agency understand the location, size, type, and characteristics of the proposed project.
Observations
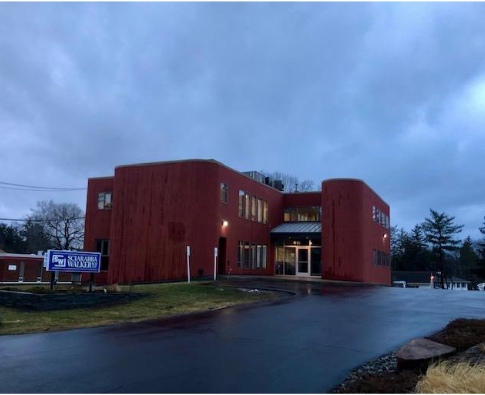
The selected parcels are inextricably linked to the surrounding historical, environmental, and socioeconomic contexts described. While the proposed demolition of the building at 408 East Upland Rd. may alter the surrounding area and contribute to CO2emissions, it also offers the property owners and community the opportunity to set the tone for future development in Cayuga Heights. Commercial property owners and local governments alike are beginning to move toward zero energy building targets in response to regulatory mandates and public pressure. While renovation of the existing structure was considered, developers claim the building has “run its course” and does not fit the expected capacity needs(Crandall, 2022). Developers also wanted to put up something that would make the community proud, which is where the net-zero energy aspect came into play. Renovating a structure to meet the desired qualifications for energy efficiency would have been difficult. The new site design aligns with the Village of Cayuga Heights’ focus on sustainability and environmental stewardship and will serve as an example of the type of Cayuga Heights wants to see in the coming years.
The future of 408 East Upland Rd. has been planned and visualized by Holt Architects. As a net-zero energy building, it will be fully electrified for all technical and mechanical systems. Photovoltaic panels will be installed on the roof at the time of construction. The roof of the building will be sloped to maximize solar exposure. The space will be heated and cooled with either air source heat pumps or ground source heat pumps and a dedicated outdoor air system will provide occupant control of the ventilation. The domestic hot water will be served with either a hybrid heat pump water heater or an electric resistance tanked water heater. Lighting will all be LED, and the project includes vehicle charging stations. These aspects of the project are in compliance with the Ithaca Energy Code Supplement which aims to “to promote the public health, safety, and general welfare by establishing a local energy code supplement for all new construction, certain additions, and major renovations...” (ECS § 144-101.2, 2021). The Ithaca Energy Code Supplement goes above and beyond the New York State Energy Conservation Construction Code. A rain garden and vegetation buffer will adorn the property and aid in the processing of rainwater on the site.Electric vehicle charging stations will be available onsite to support the transition to EVs. The proposed site design includes many modern amenities that promote more energy efficient construction in the Village of Cayuga Heights.
Discussion
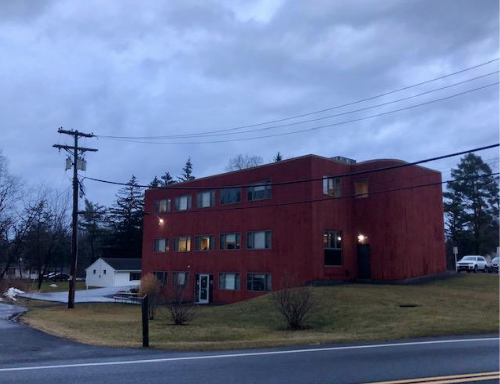
Even though the site plan approval process for this plan is underway, it is interesting to consider the current paradigm shift with respect to working from home (WFH), office space, and this project. Covid-19 fundamentally changed workplace culture and operations, especially in office settings. As highlighted by Ben Crandall in the article Local financial firm plans net-zero energy digs in Cayuga Heights, Sciarabba Walker & Co., LLP has allowed and embraced WFH for years prior to the pandemic(2022). Now, the company wants to support new hires and their desire to work in person, alongside more senior workers. This is the underlying motivation for expanding office space to 408 East Upland Rd. If this is the case though, couldn’t workers be optimized in a way that allows certain senior staff members to train new hires? Isn’t there a way to cycle employees through phases of working on site so that new hires can still learn the ropes but not everyone has to be there in person? Many workers have come to enjoy WFH and have been able to gain better work-life balances through WFH. While WFH is altering our cities in ways that may not be ideal (extending sprawl, leaving buildings empty or in disrepair, disrupting the economic ecosystem, etc.), there are some benefits, like reducing daily commutes, decreasing operation costs for companies, and not needing to expand/demolish/construct physical structures for offices as in this case. All things considered, this design option is an optimal scenario for the existing circumstances and reflects contemporary best practices for development.
Suggestions for further deliberation regarding the demolition and construction of the building at 408 East Upland Rd. are partial deconstruction or salvaging/reusing materials and designing the new building for deconstruction. Partial deconstruction and salvaging/reusing materials could divert significant amounts of waste from the landfill and offer a valuable byproduct that can be used in future construction. Full deconstruction of a building relies on an initial design that considers how materials will be recovered and reused at the end of the structure’s life. In envisioning this closed cycle of use and reuse, we begin to change the conventional linear model of extraction, construction, and demolition that is currently contributing significantly to climate change(U.S. EPA, 2022). We can begin this shift with projects like this one. Net-zero energy construction reflects a consideration of the current and future impacts of climate change. To take this project to the next level, a deconstruction design or adaptive reuse with an addition could be considered. These approaches to redevelopment and construction could minimize the social and environmental impacts for future generations and citizens of Cayuga Heights.
References
Architecture 2030. (2022, May). Why the Building Sector?Retrieved from Architecture 2030: https://architecture2030.org/why-the-building-sector/#:~:text=Buildings%20generate%20nearly%2040%25%20of,for%20an%20additional%2011%25%20annually.
Article II Village of Cayuga Heights Code § 305-7. (2018).
Center for Climate and Energy Solutions. (2018, July). Decarbonizing U.S. Buildings. Retrieved from Center for Climate and Energy Solutions: https://www.c2es.org/document/decarbonizing-u-s-buildings/
Crandall, B. (2022, January 31). Local financial firm plans net-zero energy digs in Cayuga Heights. Retrieved from The Ithaca Voice: https://ithacavoice.com/2022/01/local-financial-firm-plans-net-zero-energy-digs-in-cayuga-heights/?fbclid=IwAR3Yw_hh0rK6IY3gluP5ZAckUz5DDa89C8NJ4dTdUwxZLH2fh92BbXbBfjU
Department of Energy. (2022, March). Zero Energy Buildings. Retrieved from Office of Energy Efficiency & Renewable Energy: https://www.energy.gov/eere/buildings/zero-energy-buildings
ECS § 144-101.2. (2021).
Holt Architects. (2022). Site Plan Review Application.
Restore Oregon. (2021, April 1). Understanding the Carbon Cost of Demolition. Retrieved from Restore Oregon: https://restoreoregon.org/2021/04/12/understanding-the-carbon-cost-of-demolition/
U.S. EPA. (2021, June 8). Industrial and Construction and Demolition (C&D) Landfills. Retrieved from U.S. EPA: https://www.epa.gov/landfills/industrial-and-construction-and-demolition-cd-landfills#:~:text=A%20C%26D%20landfill%20receives%20construction,(40%20CFR%20section%20258.2).
U.S. EPA. (2021, May 18). Sustainable Management of Construction and Demolition Materials. Retrieved from U.S. EPA: epa.gov/smm/sustainable-management-construction-and-demolition-materials
U.S. EPA. (2022). Design for Deconstruction.
UNEP. (2020, December 16). Building sector emissions hit record high, but low-carbon pandemic recovery can help transform sector –UN report. Retrieved from UN Environment Programme: https://www.unep.org/news-and-stories/press-release/building-sector-emissions-hit-record-high-low-carbon-pandemic
Village of Cayuga Heights Planning Board. (2014). Village of Cayuga Heights Comprehensive Plan.


