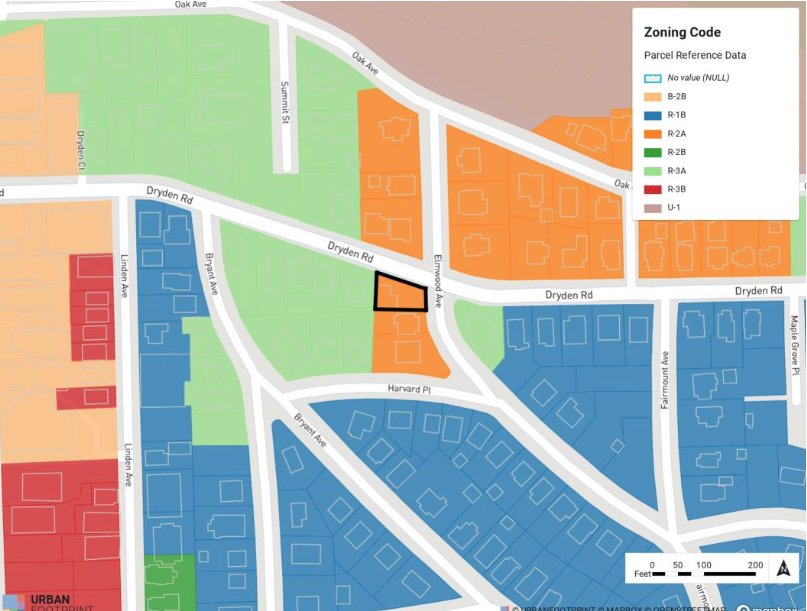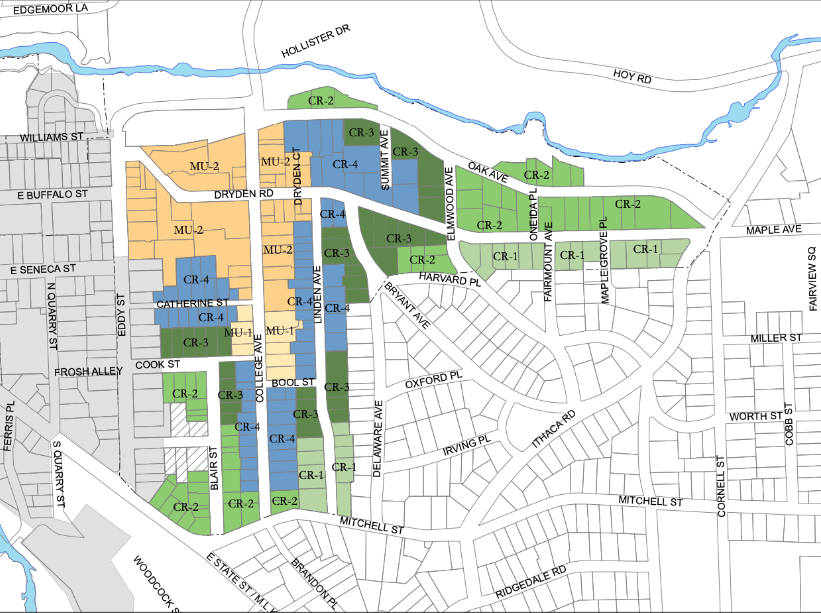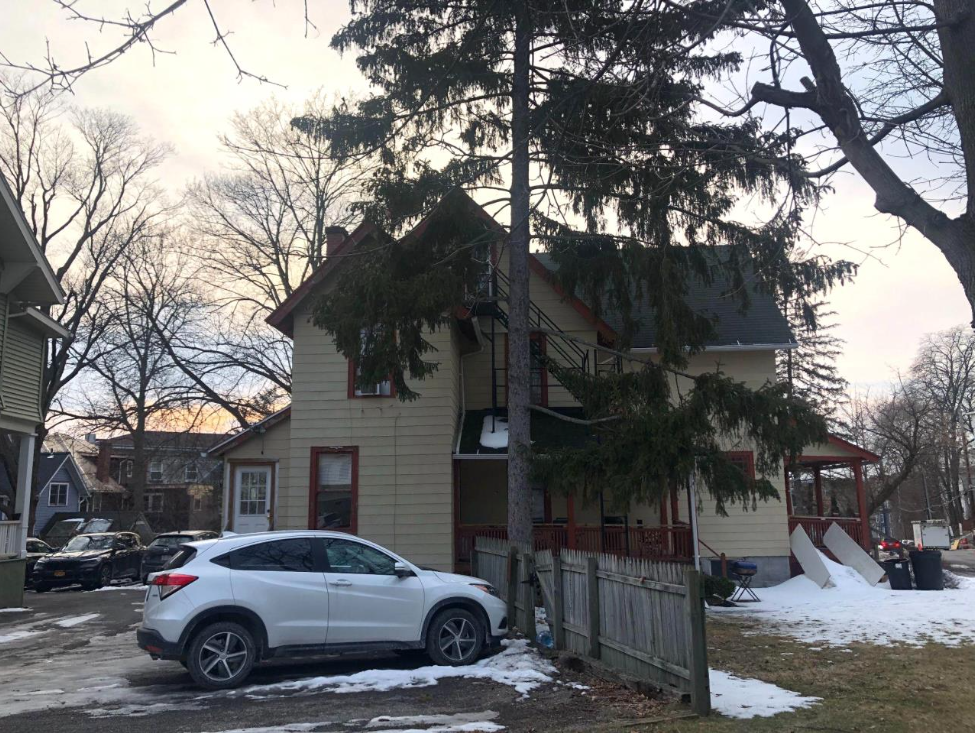325 Dryden Road | Ithaca, New York
Report by Olivia Gee

Introduction
325 Dryden is a three-story multi-family home on the southwest corner of Dryden Road and Elmwood Ave, located at the edges of the Collegetown and Belle Sherman neighborhoods in the City of Ithaca, New York. The new plan, spearheaded by Red Door Rentals and AdBro Development, has sparked resistance in its proposal to demolish the existing structure and that of its neighboring parcel, 320 Elmwood, to construct a pair of apartment buildings that together will comprise 29 bedrooms for student housing (Crandall, 2021). Currently, the parcel at 325 Dryden hosts one three-story building with 6 bedrooms. The project’s request for seven variances has elicited hesitance among the Planning Board and vehement opposition from Belle Sherman residents, many of whom feel that the project disrupts the existing character of their neighborhood and deviates from the zoning logic that delineates much of the neighborhood’s remaining low-density housing (Crandall, 2021).
Location

As mentioned, the site (325 Dryden Rd, Ithaca, NY 14850) straddles the neighborhoods of Collegetown, a student housing haven, and Belle Sherman, a quieter residential area. Despite their spatial proximity, the two neighborhoods have divergent histories and varying present-day characteristics as a result. Collegetown experienced an early foundation in Ithaca’s history for the abundant industrial value in Cascadilla Creek’s water power (Chaisson, 2016). Upon the establishment of Cornell University in 1865, the town transformed to incorporate businesses and housing to accommodate student demand. Conversely, Belle Sherman originated from the division of farm tracts upon which many wealthy Cornell-affiliated families, including that for which Mitchell street is named, established homes (Sisler et al., 1988). In the 1930s, Belle Sherman residents mobilized against growth in their quiet neighborhood, opposing a plan for a sixty-apartment building while advocating vociferously for single-family homes (Sisler et al., 1988). Subsequently, deed restrictions and the real estate practice now known as redlining allowed the neighborhood to maintain its status of largely white affluence (Chaisson, 2016). At present day, Belle Sherman offers an increasingly auto-dependent and suburban landscape in contrast to Collegetown’s relative walkability, and it houses more families and professors than its western counterpart.
Demolition Information

325 Dryden proves an interesting case study in its positioning in a transitional space between Collegetown student rentals and affluent, owner-occupied homes in Belle Sherman. The owners wish to redevelop 325 Dryden in conjunction with 320 Elmwood, the adjacent lot, despite the two structures’ placement under different property zones: Collegetown Residential Districts 3 and 4 (CRs 3-4; see Figure 3 above)(City of Ithaca: Site Plan Review, 2021). As such, the owners have brought forth a proposal that seeks to consolidate 325 Dryden and 320 Elmwood into one lot and to build the pair of buildings on top of it (City of Ithaca: Site Plan Review, 2021). Because the project still awaits Site Plan Approval from the Board of Zoning Appeals (BZA), the existing housing still stands. Jason Demarest, the project architect, introduced the plan to the BZA for review in November 2021 to hear initial comments regarding the variances, many of which stems from the proposed integration of the lots.
Existing Land Use & Applicable Zoning
The existing building at 325 Dryden is zoned R2-A for Residential use with a property class of Inn/Lodge (SDGNYS: Municipality of Ithaca, 2022). In 2012, Red Door Rentals, LLC purchased 325 Dryden for $422,500 (SDGNYS: Municipality of Ithaca, 2022). The total parcel acreage is 97 x 56.5, and it carries an improvement to land ratio of 1.750 -2.000. This classification is the eighth of the 11 classes of improvement ratios designated by UrbanFootprint, indicating that significant improvements have already occurred for the property (Urban Footprint).A lower improvement ratio would indicate that the property’s improvements are valued closer to that of the land; thus, the parcel is underutilized and has redevelopment potential. However, a higher improvement ratio, such as the one for 325 Dryden, suggests that improvements to the property cost more than can be justified by the value of the land, and it is unlikely to redevelop (UrbanFootprint, 2022).
325 Dryden is under the jurisdiction of the City of Ithaca Zoning Ordinance, which under went an amendment in 2014 to allow multifamily dwellings on the site. The amendment, known as Collegetown Area Form Districts (CAFD), incorporates zoning concerns received by the Board in 2011, and addresses primarily residential structures designated as single-family homes, duplexes, or as multiple student-rented residences. The amendment’s intention lies in the preservation of housing stock for the student population (Collegetown Area Form Districts, 2014).
The Ordinance places the parcel under the Collegetown Residential 3 (CR-3) district, in which extensive redevelopment “is neither anticipated nor encouraged” (Collegetown Area Form Districts, 2014, p. 9). The Ordinance requires certain elements, such as mandatory front porches and pitched roofs, to ensure that any new construction is suited to the established character of the residential neighborhood. CR's 1-3 all institute a maximum building height of three stories under the condition that the third story is contained completely within the pitched roof. Further, CR-3 structures cannot exceed 35 feet in height (Collegetown Area Form Districts, 2014, p. 9).
The new development plan adheres to a few of the CR-3 zoning regulations, including the top story limitations, the required roof pitches, and the 45-foot façade length through an array of steps and setbacks (City of Ithaca: Site Plan Review, 2021). The plan also incorporates the mandatory front porch that covers at minimum 33% of the street width. However, because zoning stipulations vary by lot, the seven requested ordinances mainly stem from the proposal’s goal to consolidate one lot from two different property zones (Crandall, 2021). For example, one requested variance pertains to lot coverage, which is normally calculated per lot. In this case, developers hope to treat the requirement as a combined lot that calculates allow able coverage as the proportion in each zone (Crandall, 2021). Similar dynamics occur with minimum green space and yard setbacks. The developers also seek a variance to reduce the parking minimum from 13 to six (Crandall, 2021).
Ultimately, the new property’s first hearing garnered a mixed review from the BZA. Board members liked the project for its surface-level provision of student housing, though the successful justification of the variances remains to be seen.
Context of the Parcel
Adjacent Property Description
Gee5325 Dryden is immediately surrounded by parcels zoned R-2A and R-2B. Land uses for the adjacent properties are listed as Apartments, while the dentist’s office across the street is a Converted Residence (Urban Footprint). The existing building is visually similar to the surrounding properties, which are primarily zoned CR-1throughCR-3 (Collegetown Area Form Districts, 2014). As such, they require the same height permissions and architectural elements, such as pitched roofs and front porches, in an effort to protect the existing makeup of the residential neighborhood. Much of Belle Sherman’s properties immediately east of the parcel are zoned C-1 and 2 (Collegetown Area Form Districts, 2014). They feature both cottage-style houses as well as late Victorian homes with stylistic elements, such as stained glass windows and front porches with wooden columns, reminiscent of the Craftsmen architectural movement of the mid-19th century (Chaisson, 2016). Collegetown, immediately west of the parcel, has evolved in response to the housing demands of Cornell students over the decades. It has witnessed the development of modern, multi-story condominiums along side mixed use buildings for stores and retail (Crandall, 2021). In contrast to the adjacent neighborhoods south and east, Collegetown has become one of the densest areas in the City (Chaisson, 2016).
Applicable Plans
The parcel falls under the City of Ithaca’s Comprehensive Plan as well as the Collegetown Urban Plan & Conceptual Design Guidelines. Both plans provide context for land use and neighborhood character to help facilitate discussion of the proposed changes. TheComprehensive Plan is a “living document” that maps out residents’ fundamental goals and recommendations for themes such as land use, economic development, mobility &transportation, and housing (Plan Ithaca: City of Ithaca Comprehensive Plan, 2015). Conversely, the Collegetown Design Guidelines elaborate upon regulations for new development and major renovation projects solely within Collegetown. It divides the neighborhood into three Character Areas: Collegetown Core, Residential Transition, and Neighborhood Periphery (City of Ithaca: Collegetown Design Guidelines, 2017). The Plan classifies 325 Dryden within the third Area, Neighborhood Periphery, which signifies the lowest density of the three, traditional single-family home typologies, a greater degree of landscaping, and frequent setbacks from the street (City of Ithaca: Collegetown Design Guidelines, 2017). Of the three Character Areas, the Neighborhood Periphery bears the least quantity of houses that have been converted to apartments. For this reason, a host of Belle Sherman residents oppose the 29-room project, who believe the project’s potential for high density may better suit the Collegetown Core or Residential Transition Areas (Crandall, 2021).
The site is not eligible for historic design guidelines as it is not recognized as a historic property, nor is it situated within a historic district.
Additional Observations
Building/Lot Description

The existing building at 325 Dryden was built in 1975 and stands three stories high with 2,254 SF in gross area (SDGNYS: Municipality of Ithaca, 2022). The exterior of the home features wooden clapboard siding, two porches (one front, one on the eastern side) with narrow wood columns, and red door and window frames that match the trim color. Landscaping against the curb and behind the sidewalk on the side of the front entrance appears more pronounced than in lower parts of Collegetown’s “core,” and it also proves an additional selling point in the developer’s new proposal (City of Ithaca: Site Plan Review, 2021). Additionally, the front yard of the parcel lies at an orthogonal angle to the building shape. Deed history data shows its first sale from Ms. Helen Engst to Quality Rentals of Ithaca in 1979, at which point the property began housing students(SDGNYS: Municipality of Ithaca, 2022).In 2012, the parcel was sold to its current owners at Red Door Rentals and AdBro Development (SDGNYS: Municipality of Ithaca, 2022).
Future Projections
Ultimately, the prospect of the property’s demolition and redevelopment hinges upon whether the appellants can prove that a zoning-compliant project cannot be built (City of Ithaca: Site Plan Review, 2021). At present, the most onerous variance for which the Planning Board struggles to grant approval is the building footprint lot coverage; should the plan move forward without the variance, the developers may need to strip a minimum of seven bedrooms of the desired 29 (Crandall, 2021). Even then, and despite the lot’s small size, the Board expects full geotechnical and staging plans before granting any form of site approval. According to the developers, landlords and renters in the immediate vicinity stood in favor of the project with the sole exception of the dentist across the street (Crandall, 2021). Homeowners residing south and east of the property were more opposed. All Board members agreed that the project was aesthetically well-designed and would provide a safe, high-quality residence for students. However, at present,theBoardhasaskedthattheappellantssubmitaprojectthatbetterfitsthecurrentzoning regulations before determining its fate (City of Ithaca: Site Plan Review, 2021).
References
Chaisson,B.(2016,February17).Cityofvillages:TheneighborhoodsofIthaca.Ithaca Times. Retrieved March 13, 2022, fromhttps://www.ithaca.com/special_sections/city-of-villages-the-neighborhoods-of-ithaca/article_8a0c3244-101c-11e3-a962-0019bb2963f4.html
City of Ithaca.(2014,September3).§325-45COLLEGETOWN AREA FORM DISTRICTS ITHACA, NEW YORK. Ithaca.
City of Ithaca. (2017, March). Collegetown Design Guidelines. Ithaca.
Crandall, B. (2021, November 24). Planning Board recap Nov. 2021: More reviews for Cayuga Park,Farmers Market renovations.TheIthacaVoice.RetrievedMarch13,2022, from https://ithacavoice.com/2021/11/planning-board-recap-november-2021/
Crandall, B. (2021, September 29). Planning board recap: Carpenter Park Project trimmed at NYSDOT's insistence. The Ithaca Voice. Retrieved March 13, 2022, from https://ithacavoice.com/2021/09/planning-board-recap-carpenter-park-project-trimmed-at-nysdots-insistence/
Rentals, R. D., & Development,A. (2021, September 6). City of Ithaca Site Plan Review Application. City of Ithaca. Retrieved March 13, 2022, from https://www.cityofithaca.org/DocumentCenter/View/13168/325-Dryden--SPR-App-2021-06-15?bidId=
Sisler, C.U.,Hobbie, M.,&Dieckmann, J.M.(1988).Ithaca'sNeighborhoods.InIthaca's neighborhoods: The Rhine, the hill, and the Goose Pasture. essay, DeWitt Historical Society of Tompkins County.


