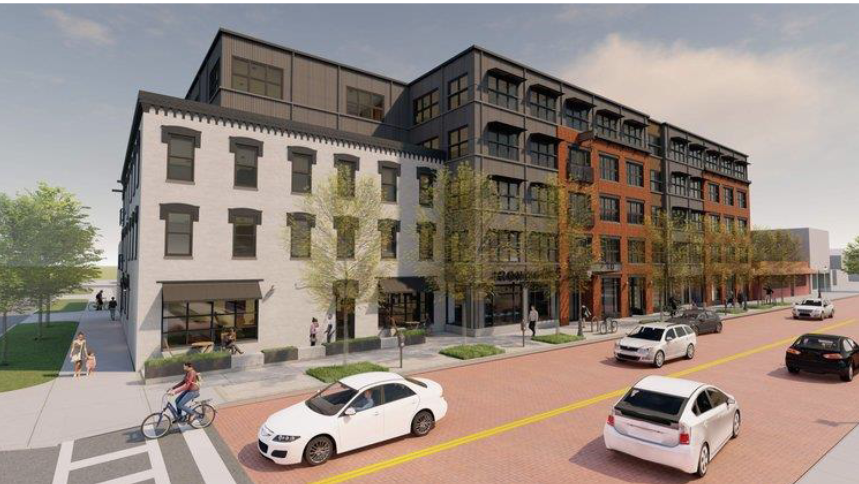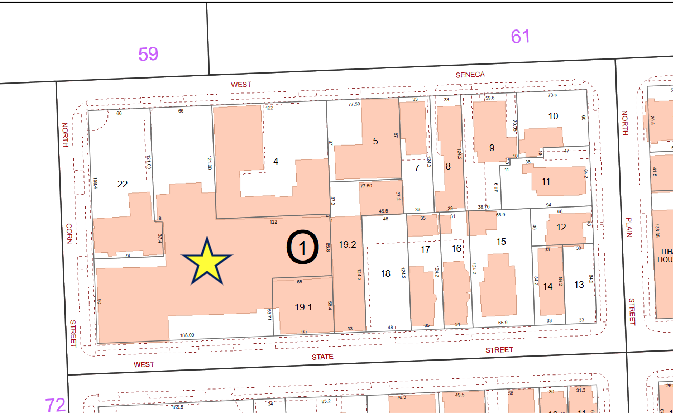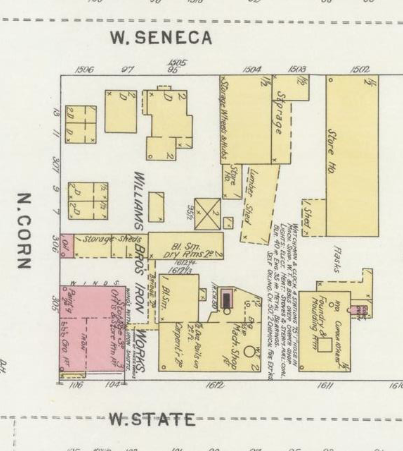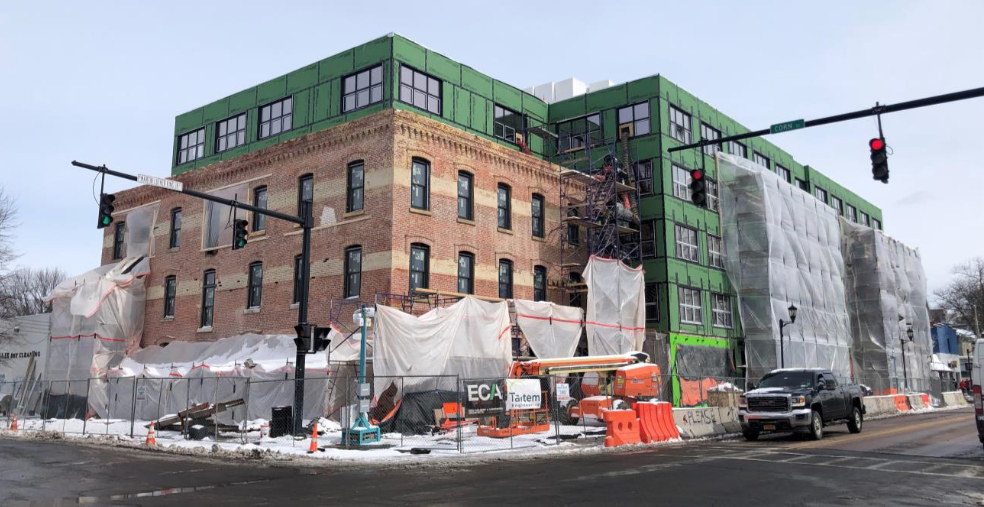430 – 444 West State St, Ithaca, NY | Ithaca, New York
Report by Adam Bailey

Rendering of Completed West End Ironworks, Source: Arnot Realty, 2022
Introduction
430 – 444 West State Street is a property in the commercial core of the City of Ithaca. In the late 1800’s, the site was home to an iron foundry, but later developed into one-and two-story commercial buildings that are now common along that stretch ofWest State Street. With increasing pressure to develop new housing in Ithaca, and changes to zoning encouraging taller mixed-use buildings in the city’s core, most of the parcel was leveled in 2021 to construct a new five-story complex, The West End Ironworks. Although a portion of the historic foundry building has been preserved, the shift from low-rise commercial to mid-rise mixed-use is a shift not only for the site, but for the neighborhood. However, this project is not an anomaly and represents what will likely be a common occurrence along the West State Street corridor in the coming decade.
Location & Existing Conditions

The parcel is located on the mixed-use commercial corridor of West State Street in Ithaca, NY. The site is approximately halfway between the densely developed downtown “Commons” of Ithaca, and the lower density commercial district around Meadow and Fulton Streets. The primary frontage of the parcel faces West State Street, but also has side frontage on Corn Street and rear frontage on West Seneca Street. However, the shape of the site is irregular and shares the west end of the city block with other, smaller lots.
Historically the parcel is notable for the Williams Bros. Ironworks and Foundry, constructed in 1880 (Harding, 2020). This industrial use occupied a significant portion of the western half of the block and is the namesake of the current development(Sanborn-Peris, 1898). Next to the foundry were single-and two-family homes, none of which remain. By the early 1900’s, the site had shifted away from industrial uses to mixed-use commercial, including a grocer, watch repair, barber, and real estate office (440 W State St, 2022). Throughout the 20th century, many of the original foundry buildings were replaced with one-story commercial buildings. These buildings were built abutting each other and neighboring properties, creating a solid mass occupying the center of the parcel. Both the south and north sides of the parcel were paved to provide surface parking for the associated commercial businesses.Prior to the most recent demolition efforts, the only significant remnant of the original foundry was the three-story brick building on the corner of West State and Corn Streets.
The most recent set of businesses occupying the property were Mama Goose a consignment store for children’s goods, Mimi’s Attic a furniture and clothing consignment store, andBishop’s Carpet One which presumably sold and installed carpeting. All of these businesses have relocated to new locations in Ithaca, though they are now all further from the residential core of the city. The upper floors of the foundry building also housed office space and possibly two apartments according to county records (Crandall, 2020).Adjacent to the property on West State Street is The State Diner and NAPA Auto Parts. On the West Seneca side, the property is abutted by a commercial building housing an appliance store.
In 2019/2020, prior to demolition, the property was surveyed for historic designation under the name “Mimi’s Attic, Mama Goose, and Bishop’s Carpet One”. According to data accessed through the New York State Cultural Resource Information System, the property was determined to be ineligible for inclusion on both the state and national Historic Registers. It is unknown if there was an attempt to designate the property as a local landmark, which would have likely restricted or delayed demolition of the interior and rear facades of the foundry building.
When demolition commenced in 2021, the entire site was leveled except for the brick façade of the three-story foundry building on the corner of West State Street and North Corn Street. The remains of the façade were supported on both sides for later incorporation into the new building.
Context of the Parcel

Although there are some residences on West State Street, a majority of the buildings are occupied by retail space, restaurants, bars, or other services. Some of these commercial uses are housed in buildings that were obviously built as residencies, or as home businesses.Although a majority of the street is zoned for five story buildings on both sides, the three-story foundry building is among the tallest buildings currently in the neighborhood. A majority of existing commercial buildings are limited to one or two stories. The overall density of the neighborhood is moderate, with many buildings built with up to the sidewalk and abutting adjacent properties. However, there are still numerous parcels with surface parking or large driveway entrances.
To the north of the property the commercial uses drop off and one and two-family residences become more typical. West Seneca Street is a mix of residential and commercial, and West Buffalo in the few blocks nearby the Ironworks Project is predominantly one and two family residences. The trend is similar to the south, with a few low-density commercial buildings on Green Street giving way to one and two-family residences south of that. Most of the residences are built on narrow, deep lots with minimal side-lot setbacks, creating a relatively dense neighborhood despite the number of detached homes.
West of the property, towards Meadow and Fulton Streets, is predominantly one and two story commercial with some residential homes surviving. For a few blocks east of the site, the commercial buildings remain similar density until the intersection with Geneva Street. Here, the commercial uses transition to older storefront buildings with zero setbacks and high lot-coverage. This intensifies closer to the Commons, where the density increases significantly and the tallest buildings on the State Street corridor exist.
When the Ironworks Project is completed, the building will be significantly larger than any of the existing surrounding buildings. Although the setbacks from the road are similar, the height and lot coverage willbe much higher than neighboring properties. This will also be one of the only true mixed-use buildings. Although the current neighborhood is mixed-use, most of the individual buildings are either commercial or residential.
The City of Ithaca’s comprehensive plan puts significant emphasis on dense, mixed-use development. The plan references redevelopment of underutilized land in the city, like surface parking, as key to further development within the city (City of Ithaca Planning Division, 2015).Within the comprehensive plan, State Street was designated as “Urban Mixed Use”, as shown on the below map.To promote the redevelopment into an urban mixed-use district, the West State Street Corridor was upzoned in 2013 to permit six stories in the otherwise low-lying district, though this was later reduced to five stories in the wake of concerns about neighborhood character (O’Connor, 2019). The Ironworks Project is not the first attempt by developers to take advantage of the new zoning. In 2019 Visum Development Group was in talks with the city to construct a six-story mixed use building one block west of the Ironworks Project (Crandall, 2019). This project would have similarly significantly increased the density of the block and require the demolition of existing low-lying commercial buildings and parking. However, neighborhood concern over the size of the building led to the previously mentioned downzoning and since then the project seems to have stalled.
New Construction

With the stalling of the Visum Group project, the Ironworks Project is set to be the first major redevelopment on the corridor and set the precedent for how developers can work within the new zoning. The project is being developed by the Arnot Realty, who also recently developed the townhouse development Boathouse Landing in Ithaca(Crandall, 2020). Arnot is based out of nearby Horseheads, NY. Arnot purchased the property in 2019 for just over $2 million, though the property is now assessed at $6 million with the improvements (Tompkins County Assessment Office, 2022).
Most of the parcel is subject to CBD-60 zoning, which allows for up to 60 feet or five stories of construction and requires a minimum of 2 stories(GIS Planning, 2018). The rear portion of the property is in B-2a zoning, which only permits 40 feet, though the developer has applied for a variance of 42 feet to maintain consistent floor heights throughout the building (Crandall, 2020). With the exception of the historic foundry building, the existing buildings on the site were only one-story tall, not even meeting current minimum requirements for the district. Although they were likely grandfathered in, their replacement with four and five-story construction is utilizing significantly more of the allowed envelope for the site. There are also no requirements for parking, though the plans do incorporate 49 parking spots for which tenants can pay an additional fee to occupy.
When completed, the building will be five-stories with 130 residential units and 4,800 square feet of commercial retail space. This originally was supposed to be 5,500 square feet, but that was changed to accommodate a larger parking area. There are plans to include a green roof on the fifth floor for all residents and a fourth-floor terrace for those units facing that roof. The planning board were content with the proposal and approved it in late 2020, on the condition that the developer consult with the city forester to determine the best vegetation on the state street side (Harding, 2020). Using estimates developed in theUrban Footprint software, the development will introduce approximately 220 new residents but reduce retail employment by about 40 positions1.
The apartments themselves will also be a step-up in terms of the quality of housing provided in the neighborhood, and likely a significant price-increase from available units. A majority of housing in the vicinity of the site are older houses, either owner-occupied or two-family units. The new units being constructed are marketed as “luxury,”with studios starting at $1,495 a month, one-bedrooms at $1,795 a month, and two-bedrooms starting at $2,565 a month (Arnot Realty, 2022). The website for the building goes on to describe the units:
“Our units feature stunning, imported Italian cabinets; stainless steel Energy-Star appliances; and luxury plank and tile flooring. More than just an apartment building, our multi-functional building offers live-work spaces that provide the opportunity to combine your home and office. Enjoy the plethora of amenities that are just a moment away from your new home or business.”
Not only with the new development be a significant shift in the type of building in the neighborhood, but also a significant shift in the kind of housing available and the possibly the demographic living in this part of Ithaca. Building this single development may not pose a major risk of gentrification, but if more developments like this are constructed it may significantly shift the overall wealth and income of who can afford to rent an apartment in the Ithaca’s West End. If there is continued development of this magnitude along the State Street corridor, the city may need to explore how to either incentivize or enforce requirements for affordable units.
Observations

Construction Progress, Source: Adam Bailey, March 2022
Although it is unfortunate that the majority of the old foundry building was demolished, the retention of the façade has maintained the most unique and distinctive portion of the pre-demolition site. The remaining structures that were there were underwhelming both in aesthetics and scale and did not tap the potential of mixed-use sites in walking distance to downtown and nearby transit routes.
As mentioned, when completed the Ironworks building will be the largest building in the nearby vicinity and one of the only truly mixed-use structures. Due to the current zoning, and the demand for additional housing in downtown Ithaca, it is likely that there will be many more similar developments of this scale along the State Street corridor in the next decade. In regard to maintaining neighborhood character, it is unfortunate that few of the existing buildings approach the allowed height and density. The old foundry building was one of the tallest buildings in the neighborhood, which meant the developer could more easily incorporate it into the final design. For the other existing buildings on the street, there is little incentive for developers to incorporate them into new construction. Whether this is due to recent upzoning of the neighborhood or a shift in the demand for larger buildings, the result will likely be demolition of the low-rise commercial buildings to make way for five-story mixed-use buildings as long as the demand for new housing remains. Arnot developers have also stated that they hope this project can be a “much-needed catalyst for appropriate development in the West End” (Crandall, 2020).
As of March 2022, construction is well underway. The superstructure has been erected, exterior shell enclosed, and windows installed. A majority of the beige and gold paint has been stripped off the brick façade of the old foundry, though the renderings of the completed project show a new beige and black paint scheme. Visually, the building clearly dominates the block and towers over the surrounding one-story commercial buildings. Although it is a departure from the previous scale of the property, the massing does not feel oppressive. However, with zero setbacks from the lot lines, it will be interesting to see how and if the adjacent parcels are redeveloped in the coming decades.
Referenced Sources
440 W State St. (2022, March 12). History Forge. https://www.historyforge.net/buildings/6838
Arnot Realty. (2022). Ironworks Ithaca. Ironworks Ithaca. https://www.ironworksithaca.com
City of Ithaca Planning Division. (2015). Plan Ithaca: A Vision for Our Future | City of Ithaca Comprehensive Plan. City of Ithaca Planning Division.
City of Ithaca Tax Map 71. (2020). [Map]. Tompkins County Assessment Office.
Crandall, B. (2019, May 3). Plans move forward for West End affordable housing as zoning is debated. The Ithaca Voice. http://ithacavoice.com/2019/05/plans-move-forward-for-west-end-affordable-housing/
Crandall, B. (2020, July 8). Arnot puts forward plans to redevelop former Bishop’s property. The Ithaca Voice. http://ithacavoice.com/2020/07/arnot-puts-forward-plans-to-redevelop-former-bishops-property/
GIS Planning. (2018). City of Ithaca Zoning Map. City of Ithaca.
Google Streetview. (2015). Streetview of 430-444 West State Street. Google.
Harding, T. (2020, December 1). Two downtown Ithaca developments get final approval from Planning Board. Ithaca Times. https://www.ithaca.com/news/ithaca/two-downtown-ithaca-developments-get-final-approval-from-planning-board/article_134e7d78-3423-11eb-a44e-c3da02b2ace1.html
O’Connor, K. (2019, October 3). City approves zoning amendment for West State Street Corridor. The Ithaca Voice. http://ithacavoice.com/2019/10/city-approves-zoning-amendment-for-west-state-street-corridor/
Sanborn-Peris. (1898). Sanborn Fire Insurance Map from Ithaca, Tompkins County, New York, 1898[Map]. Sanborn-Peris Map Company.
Tompkins County Assessment Office. (2022). Assessment Data: 430—444 West State Street. Tompkins County Assessment Office.


