City Harbor Project | Ithaca, New York
Report by Shoshana Davidson
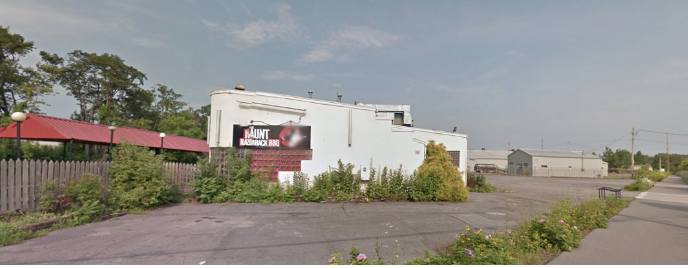
702 Willow Avenue, "The Haunt" music venue, Source: Google Maps
Introduction
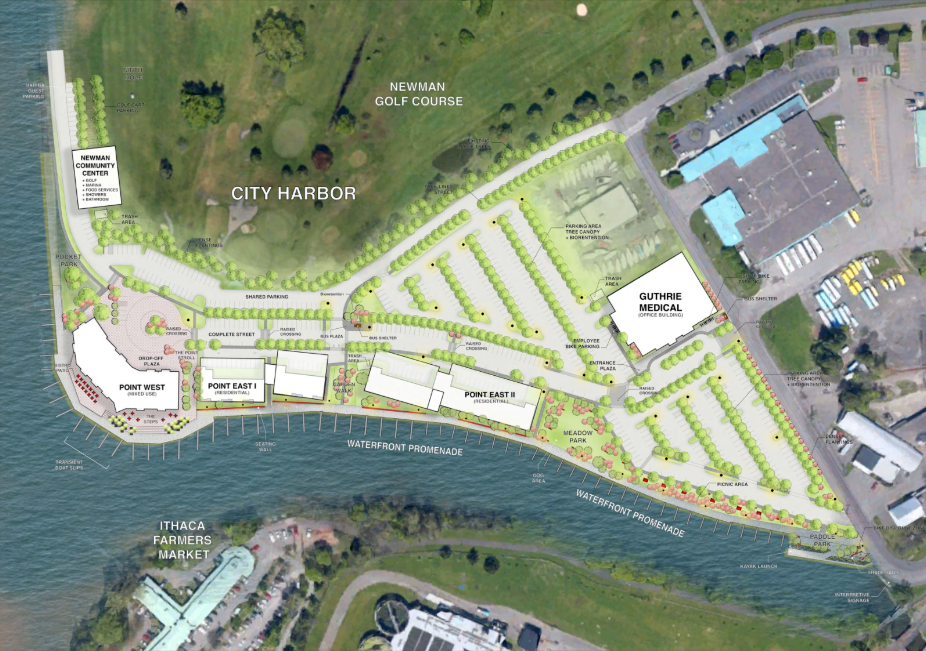
Just a few years ago, if you were at Ithaca Farmers Market enjoying your local produce and chatting with neighbors, you could look across the water where the Cayuga Inlet flows into Cascadilla Creek and see something very different from what you see today. While you may have been distracted admiring all the boats lined up along the docks, behind those docks was something much more valuable:prime waterfront land. Land that is not only on the waterfront, but in an ideal location–an easy to walk to and from the market using the Waterfront Trail, Cornell Cooperative Extension and the Sciencenter just across N Meadow Street, and a manicured city-owned golf course that promised open green space to the north. Today, gazing across the water you will find the docks are empty and the land cleared. A brand new medical facility and large parking lot has replaced the warehouse rental spaces and local night club. The large machinery and construction material littering the neighboring lot are evidence of more new developments soon to come.
These changes are due to the ongoing City Harbor Project (see Figure 1 for a map of the project area), which according to Tompkins County Area Development president, Heather McDaniel, “will be the first major residential waterfront development in Ithaca,” (Dubow, 2020). The first, but not the last. The newest comprehensive plan, Plan Ithaca, indicates movement towards higher density development in the city accommodating the greatest share of regional growth stating, “we have an immense opportunity to maximize our role as a regional hub by attracting a larger population and counteracting the decades-long trend of low population growth within City limits,” (City of Ithaca Planning Division, 2015, p. 30). To accomplish this goal, the city is turning to the waterfront as an area for new, higher density development and “potential area of growth for the city” (City of Ithaca Planning Division, 2019, p. 12) with future land-use plans showing “a mix of residential, commercial, and water-related uses where maintaining public access to, and views of, the waterfront is encouraged” (City of Ithaca Planning Division, 2015, p. 29).Figure 2 shows the planned city rezoning outlined in Plan Ithaca, the orange shows the waterfront boundaries set to be rezoned for mixed-use development.
The evolution of Cayuga Inlet and the waterfront over the last century and a half reflects the many chapters in Ithaca’s history. From trade and transportation development in the city’s early industrial days allowing the waterfront to become a commercial hub, to “home of Ithaca’s underserved populations, including the poor, uneducated, injured and/or sick, seasonal workers and the unemployable” (City of Ithaca Planning Division, 2019, p. 9), to the urban renewal era of planning leading to the bulldozing of the “Rhine” community, to industrial and warehouse rezoning “to prevent new low-income housing in the then-decaying city” (Almaderez, 2017). This most recent chapter shows the latest shift in city development as the community has moved to appreciate the waterfront’s aesthetic and recreational value.
Location
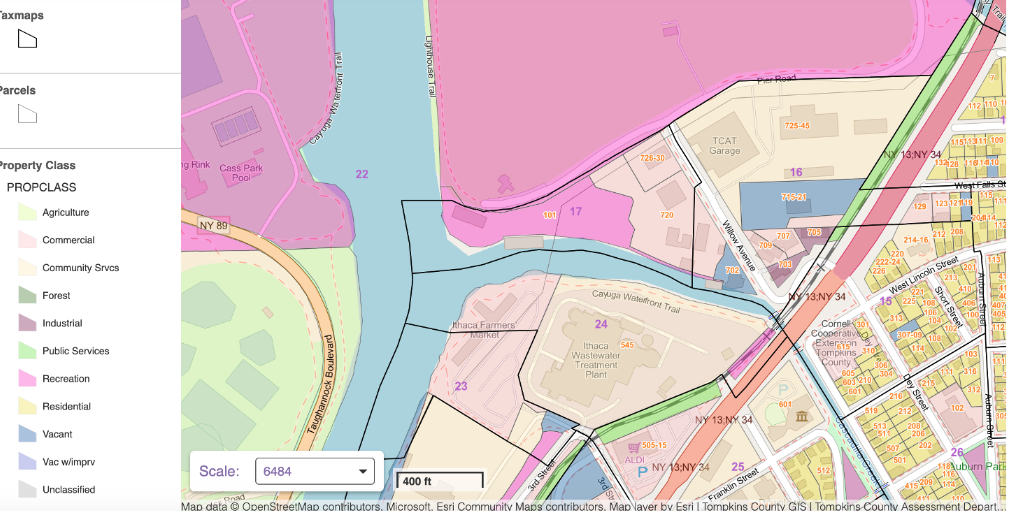
In February 2021, the demolition of The Haunt (see Figure 3), Ithaca’s local hot spot for live music, signaled the end of an era for the West End and movement toward anew vision for the city’s waterfront. Owners of The Haunt sold their property at 702 Willow Ave in 2019 with plans of moving the business to a bigger, better location (Butler 2021).
The Haunt joins Johnson’s Boat Yard at 101 Pier Rd, and the adjacent commercial warehouse facilities (708, 710, 712, and 720 Willow Avenue) as properties cleared in order to make way for the City Harbor Project (See Figure 4 for parcel details). The City Harbor Project is a new residential project that will turn this area into a mixed-use waterfront community. The project expands across several adjacent land parcels on Willow Avenue and Pier Road (Tax Map Parcels 17.-1-1.2, 17.-1-1.3, and 16.-2-1.1 and 2.-2-2. ). A total of six structures were demolished for this project (See Figure 5); The Haunt nightclub, a small retail/body shop building on the Johnson’s Boat Yard property, and four metal storage buildings on the industrial warehouse property.
The City Harbor project team, made up of Lambrou Real Estate, Edger Enterprises, Morse Project Management and local business person Elizabeth Classen, plans to transform these properties into a new mixed-use waterfront community. These parcels have recently been rezoned to allow for higher density and residential development. According to latest regulations on the waterfront parcels, there is no lot size minimum and no width minimum and buildings are allowed to cover 100% of their lot (minus required setbacks). The zoning ordinance states, “the height allowance is 5 stories and 63 feet above grade plane, with a 12-foot building setback above the 3rd story required on the water-facing façade” (District Regulations Chart, 2017). This site is also within the PUDOD zone, as seen in Figure 6. PUDOD stands for “Planned Unit DevelopmentOverlay District.”It was created to allow for greater design flexibility for projects that don’t necessarily fit the existing zoning laws, but still offer significant long-term community benefits and where the development can be considered a public good(e.g. providing needed housing types or mixed-use, reducing traffic demands, protection of natural resources, etc.) (City of Ithaca, NY, 2018).The PUDOD allows developers to bypass zoning restrictions if the project passes a vote and is approved by both the Planning Board and the Common Council.
Context of the Parcels
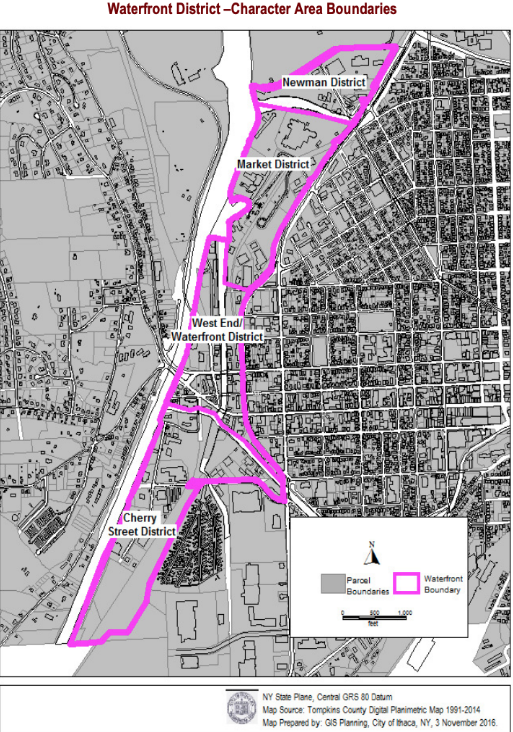
The City Harbor Project parcels are located on the waterfront of Cayuga Inlet and Cascadilla Creek with the TCAT facility across Willow Avenue to the east, the city owned Newman Municipal Golf Course to the north, and Ithaca Farmers Market and Waste Water Treatment Plant across the water to the south. The project plan also includes improvements to Pier Road infrastructure and the southern part of Stewart Park. As stated in the Site Plan Review Application submitted to the city, “Enhancements on City lands could ultimately include a Newman Community Center with combined Golf Clubhouse and Marina services, kayak/canoe launch and expanded public parking for golf course and waterfront users” (City Harbor LLC, 2019, p. 9).
Phase II of the City’s comprehensive plan process was to create neighborhood specific plans that further the vision outlined in Plan Ithaca.The waterfront was identified by the Common Council as a high priority area for this phase of planning and a waterfront working group, composed of City Planning Staff and members of the public, was established in 2016. As a result of this working group, a new zoning ordinance for the waterfront area was adopted in 2017 and two years later the Waterfront Area Plan was published to address specific waterfront area issues. Local newspaper, Ithaca Voice, summarizes the City’s intention for the new zoning ordinance stating, “To make a long story short, the city wants more people to access the waterfront and the lake for everything from housing to business; and they want to do it without trashing the environment” (Almendarez, 2017).This rezoning opens up more opportunity for development and the ability to achieve the higher density goals outlined in Plan Ithaca. The Waterfront District is as a whole is identified a shaving ‘Waterfront Mixed-Use’ zoning (see Figure 2 in the Introduction), allowing the land to become “An area for a mix of residential, commercial, and water-related assets where maintaining public access to, and views of, the waterfront is encouraged” (City of Ithaca Planning Division, 2015, p. 39).Part of the planning process for the waterfront redevelopment involved dividing the area into four districts (See Figure 7 for district boundaries). Each district has distinct opportunities, challenges, and zoning regulations. The City Harbor Project land parcels are located in the Newman District. The Newman District is the smallest district in the waterfront study area, but has the potential to connect to Stewart Park, the farmers market, and other points of interest via walking or biking on the Waterfront Trail. In fact, updating the existing Waterfront Trail that runs through the district is included in the Newman District land-use plan, “The waterfront trail should be realigned to be located along the waterfront at the Newman Golf Course and the Cornell BiologicalField Station or a loop trail should be added” (City of Ithaca Planning Division, 2019, p. 29). Moreover, updating the trail would help to maintain open public access to the waterfront. There is also a discussion on relocating the TCAT and City facilities (located across Willow Avenue from the City Harbor Project) to free up more land for redevelopment.
The goals for future waterfront development outlined in the city’s comprehensive plan are the following: 1. Encourage mixed-use development, which includes both commercial and residential uses,2.Highlight waterfront activities and water related/dependent/enhanced uses, 3. Minimize parking impacts, 4. Provide more job opportunities, 5. Allow for increased public access to the waterfront, 6. Enhance and preserve environmentally sensitive areas” (Smith, 2016).Consistent with these goals, the City Harbor Development will create a waterfront community that includes:“1) A 5-story, mixed-use building with 45 units of one and two-bedroom residential apartments totaling 62,057 gsf and a ground-level restaurant and retail/commercial space of 15,743 gsf. 2) Two 5-story apartment buildings with a total of 111 residential units occupying 183,280 gsf. 3) A 3-story Guthrie Medical Office Building totaling 60,000 gsf. 4) Over 1,570 feet of publicly accessible pedestrian promenade adjoining Cascadilla Creek and the Cayuga Inlet. 5) Adequate parking for residents, patrons, patients and waterfront users” (City Harbor LLC, 2019, p. 9).The City Harbor Masterplan can be seen in Figure 8.
City Harbor’s SPR (Site Plan Review) application and interviews with the development team put an emphasis on the “mixed-use” aspect of the project, claiming to create 75-100 new full-time jobs and increase public access and recreational-use of the waterfront. The Public Amenity Diagram in Figure 9 shows the most recent updates given to the Planning Board from City Harbor emphasize the project bringing “a generous amount of high-quality public spaces to the site” (Whitham Planning Design Landscape Architecture, 2022). Yet, the housing provided by this project will be rented at market-rate, and only one (Point West seen in Figure 8) of the three planned apartment buildings will be mixed-use. In Plan Ithaca, housing availability and affordability are cited as major issues for the city, stating “ The cost of housing in Ithaca has increased dramatically over the past several years, with the median home value having risen 91 percent since the year 2000 and with median rent up 79 percent during the same period” (2015, p.74). Plan Ithaca also includes information about the low vacancy rates, suggesting lack of housing supply as the primary factor in the increasing prices, and finds that the majority of renters in the city are spending over 30% of their income on housing(according to 3/29/2022 WRFI broadcast, 72% of renters in Ithaca are rent burdened).In Ithaca, renters make up over 70% of the total population. These market conditions make finding decent housing that is both affordable and conveniently located nearly impossible. While, the City Harbor Project will provide more housing stock, renting this new housing at market-rate is unlikely to help with the affordability issue.In Plan Ithaca, the City claims to recognize the need for more housing that is affordable to both renters and homebuyers “across all income levels, with particular attention to those with low, moderate, or middle incomes” (2015, p. 74).However, with the City Harbor Project plan showing no intention of incorporating affordable housing options, this priority set by the City seems to be falling by the wayside.More likely, development on the waterfront and West End will make the area more expensive and less accessible.
Alderperson George McGonigal (D-2ndWard) has advocated for development on a smaller scale in order for more local businesses to have the opportunity to get involved. McGonigal, quoted in The Cornell Sun, stated “The West End historically is where you go for live music and cheaper entertainment than downtown,It’s kind of a townie area, that whole vibe is becoming —for a lack ofa better word —gentrified”(Dubow, 2020).The waterfront area was once known as the area where people could start small businesses, but McGonigal finds “drastically increasing rents have put an end to that reputation” (Dubow, 2020). This concern over gentrification, the displacement of small businesses and locals, emerged years ago, when the West End and waterfront rezoning was first being proposed to the Common Council. Ray Schlather spoke against the rezoning ordinance during the public hearing section of the Common Council meeting on October 5th 2011 stating,“The market for years in the West End has been that small business were able to afford growing in the West End. They were able to incubate and then grow incrementally-often times beginning as a one story building.My point here is that the character of the West End has not been a three to five story super-dense, no access to the water kind of place. Rather it has been a place, historically, where small business would locate because it was frankly the least expensive place” (Dwyer, 2011). However, as we know, the new zoning ordinance and unfortunately rising prices have since been inevitable. Figure 10shows the City Harbor waterfront community renderings and their location on the site plans submitted to the planning board.
Observations
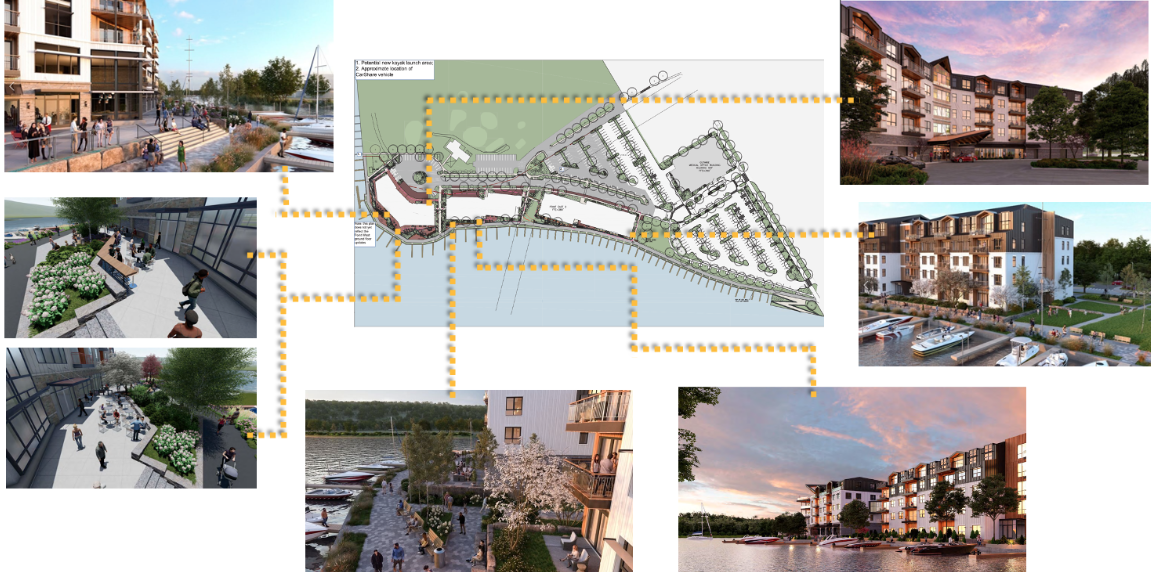
For over 100 years, or since at least 1908, the 101 Pier Road property has been a boatyard and/or marina. Jeff Cleveland, the previous owner and tenant was interviewed during a site visit on August 16, 2017 and stated the property had been in his family since 1967(City Harbor LLC, 2019, p. 68). He sold the property in 2021 according to Tax Assessor Data.
The Haunt property, on 702 Willow Avenue, also belonged to the Clevelands’ in 1967. While the Willow Avenue andPier Road property lines have split and merged a number of times over the years, it is difficult to pin down with any confidence or accuracy exactly what land belonged to who and when given the available data. However, a 2012 profile on The Haunt by Bill Chaison explains their story--“In 1997 the business was moved to Willow Avenue on the lake side of the railroad tracks and Rt. 13, overlooking the mouth of Cascadilla Creek. J Harman owned it by this time and still owns it today. Forty-three years on, TheHaunt is celebrating four decades of not only staying in business and keeping its name through a succession of owners, but doing well. They continue to do what they became locally famous for doing over 30 years ago: bringing nationally touring bands to play a relatively small venue while charging a reasonable cover” (Chaison, 2012). The Haunt has been beloved by Ithacans and legendary bands alike. Needless to say, when City Harbor purchased The Haunt with the intention to demolish it, locals were not happy (Dubow, 2020). Sadly, the Haunt has been torn down to make room for the Guthrie Clinic parking lot.Figure 11 shows the property as The Haunt and the property as it is currently.
Today, the Guthrie Medical Office Building and coinciding parking lot is complete.Guthrie’s public amenities (see Figure 9) are also complete on the site. This includes the new picnic tables and bench swings in place along the soon to be public “waterfront promenade” (during a site visit, a local boat owner and I spoke about the gravel that still needs to be added along the docks), the Waterfront Trail improvements on Willow Avenue appear complete and are complemented by a new TCAT bus stop.
Still under construction are the residential apartment buildings (Point East I & II), the mixed-use apartment building (Point West), and Newman Community Center. A new building has been constructed next to the last remaining Johnson’s Boatyard structure-a large storage facility. It is unclear what this new structure is, but it is a cement block building with no windows that has just been constructed this year. It is likely some kind of maintenance or electrical building.
Sources
Agenda Center. (n.d.). Retrieved March 30, 2022, from http://www.cityofithaca.org/AgendaCenter
Almendarez, J. (2017, August 4). Explainer: Waterfront officially rezoned, what does that mean and why should I care?The Ithaca Voice. http://ithacavoice.com/2017/08/explainer-waterfront-officially-rezoned-mean-care/
Butler, M. (2021, February 23). Demolition of iconic live music spot The Haunt begins, but a relocation is coming. The Ithaca Voice. http://ithacavoice.com/2021/02/demolition-of-iconic-live-music-spot-the-haunt-begins-but-a-relocation-is-coming/
Campbell, C. (n.d.). Parcels Public[Tompkins County Open Data Portal]. Tompkins County Mapping Portal. Retrieved March 30, 2022, from https://tcdata-tompkinscounty.opendata.arcgis.com/datasets/parcels-public/explore?location=42.452377,-76.506652,16.20
Chaisson, B. (n.d.). The Haunt: 43 Years (And Counting) of Great Live Music. Ithaca Times. Retrieved March30, 2022, from https://www.ithaca.com/special_sections/the-haunt-43-years-and-counting-of-great-live-music/article_efda0d9e-1bb6-11e3-92bc-001a4bcf887a.html
City considers overlay zoning for “more flexible approach.”(2018, January 11). The Ithaca Voice. http://ithacavoice.com/2018/01/city-considers-overlay-zoning-flexible-approach/
City Harbor in Ithaca: What we know about the new development project. (n.d.). Retrieved March 30, 2022, from https://www.ithacajournal.com/story/news/local/2020/02/11/city-harbor-ithaca-cayuga-lake/4643604002/
City Harbor LLC. (n.d.). Project Updates. CITY HARBOR. Retrieved March 30, 2022, from https://cityharborithaca.com/project-updates
City Harbor LLC, & Guthrie Clinic. (2019). Site Plan Review (SPR) Application. City of Ithaca.
City of Ithaca, NY: Cluster Subdivision, Floating Zones and Planned Unit Development Zones. (2018, May 2). City of Ithaca, NY Code. https://ecode360.com/8394230
City of Ithaca Planning Division. (2015). Plan Ithaca: A Vision for Our Future, City of Ithaca Comprehensive Plan(pp. 1–155)[Comprehensive Plan]. http://www.cityofithaca.org/DocumentCenter/View/4054/Plan-Ithaca?bidId=Crandall, B. (2017, July 13). Race against the clock for waterfront zoning. The Ithaca Voice. http://ithacavoice.com/2017/07/race-clock-waterfront-zoning/
Crandall, B. (2019, November 15). PEDC Recap: City inches towards finalized ADU regulation. The Ithaca Voice. http://ithacavoice.com/2019/11/pedc-recap-city-inches-towards-finalized-adu-regulation/
Crandall, B. (2020a,February 3). City Harbor developers seek tax abatement. The Ithaca Voice. http://ithacavoice.com/2020/02/city-harbor-developers-seek-tax-abatement/
Crandall, B. (2020b, August 26). Planning Board Recap: August 2020. The Ithaca Voice. http://ithacavoice.com/2020/08/planning-board-recap-august-2020/
Document Center • Ithaca, NY • CivicEngage. (n.d.). Retrieved March 30, 2022, from https://www.cityofithaca.org/DocumentCenter/Index/783
Dubow, A. (2020, February 2). Ithaca, Developers Prepare for Ambitious Waterfront Housing Complex. The Cornell Daily Sun. https://cornellsun.com/2020/02/02/ithaca-developers-prepare-for-ambitious-waterfront-housing-complex/
Dwyer, D. (n.d.). City of Ithaca: Despite Common Council approval, waterfront zoning debate remains. Ithaca Times. Retrieved March 30, 2022, from https://www.ithaca.com/news/ithaca/city-of-ithaca-despite-common-council-approval-waterfront-zoning-debate-remains/article_22a775de-f488-11e0-8330-001cc4c002e0.html
Edmonds, K., Kay, D., Dotterweich, J., Ferguson, G., Hoover, C., Kerslick, G., Mohlenhoff, D., Morache, R., Pieper, A., Randall, C. J., Roberts, L., Schroeder, J., Shelley,T., Smith, S., Wallitt, W., Erb, H., Blalock, G., Darling, M., Wilson, M., & Cornish, J. (n.d.). Comprehensive Plan Committee. 155.
GIS Planning, City of Ithaca. (2018). City of Ithaca Official Zoning Map. City of Ithaca Zoning 2017 Ordinance; City of Ithaca. http://www.cityofithaca.org/DocumentCenter/View/1436/City-of-Ithaca-Official-Zoning-Map-PDF?bidId=
Google Earth. (n.d.). Retrieved March19, 2022, from https://earth.google.com/web/search/702+Willow+Avenue,+Ithaca,+NY/@42.45226976,-76.50761379,120.00317951a,857.99384301d,35y,0h,0t,0r/data=CigiJgokCd7oYHDvNThAEdvoYHDvNTjAGaw1VGeJWjHAIUVlkzdLFl_A
Google Maps. (n.d.). Google Maps. Retrieved March 19, 2022, from https://www.google.com/maps/place/720+Willow+Ave,+Ithaca,+NY+14850/@42.4525624,-76.5091603,630m/data=!3m1!1e3!4m5!3m4!1s0x89d083d58811a7bf:0x600a9e99841dad39!8m2!3d42.4525308!4d-76.5062331
Mapping Resources | Tompkins County NY. (n.d.). Retrieved March 30, 2022, from https://tompkinscountyny.gov/assessment/taxmaps
Planning—Community Planning | Tompkins County NY. (n.d.). Retrieved March 30, 2022, from https://www.tompkinscountyny.gov/planning/community-planning
Property Details—Image Mate Online. (n.d.). Retrieved March 30, 2022, from http://property.tompkins-co.org/IMO/propdetail.aspx?swis=500700&printkey=01600000020010010000
Smith, M. (2016a, March 3). Ithaca officials proceed with plan to control waterfront development. The Ithaca Voice. http://ithacavoice.com/2016/03/39490/
Smith, M. (2016b, November 3). Ithaca waterfront dealership shot down, but Maguire may try again. The Ithaca Voice. http://ithacavoice.com/2016/11/waterfront-dealership-shot-down-but-maguire-likely-to-try-again/
Tompkins County Property Viewer R2. (n.d.). Retrieved March 19, 2022, from https://apps.geocortex.com/webviewer/?app=37edf8f21a954c2ea27cdb38e02efc7d


